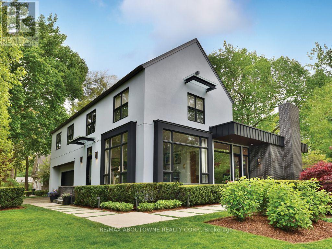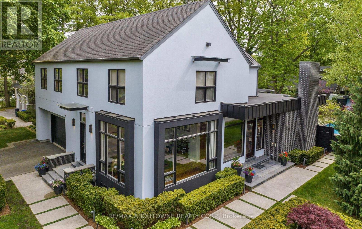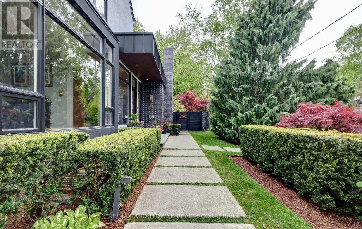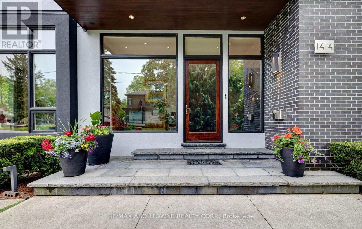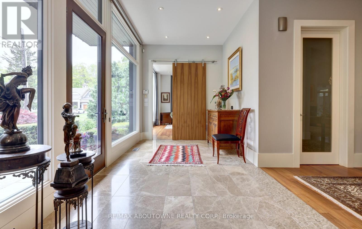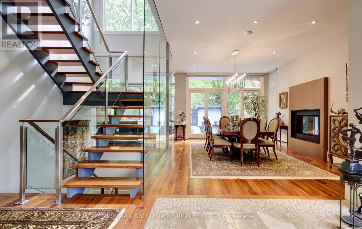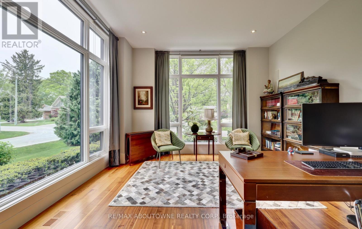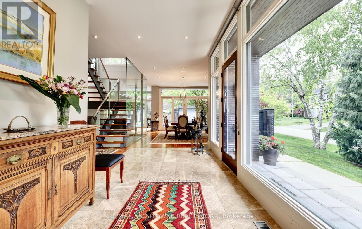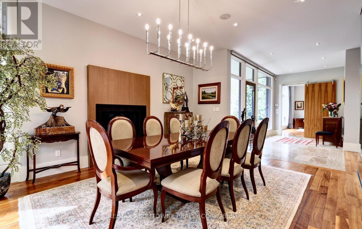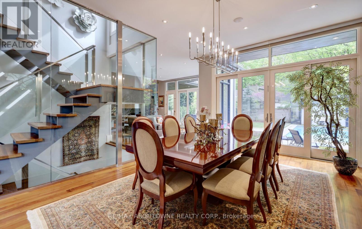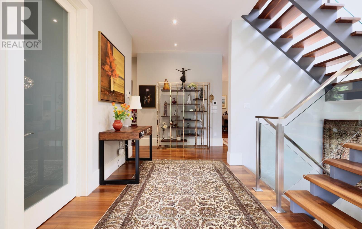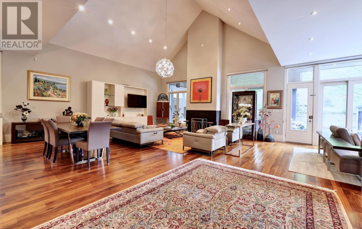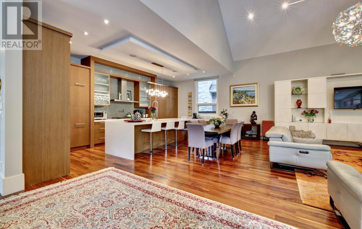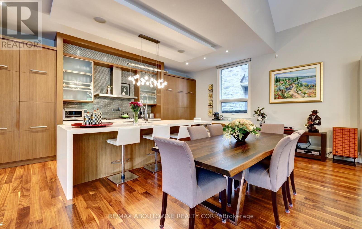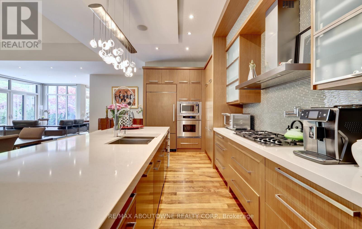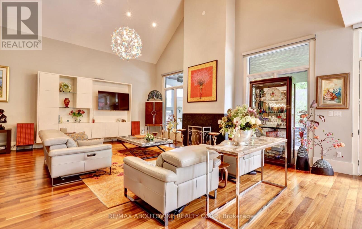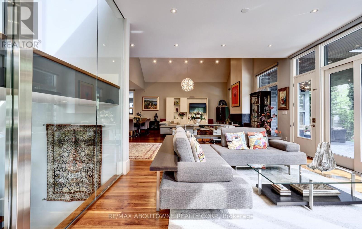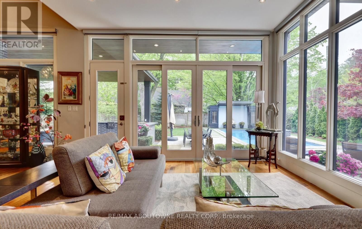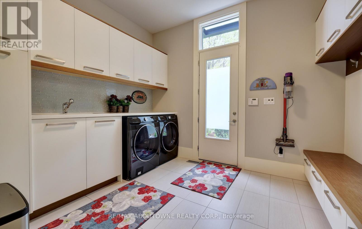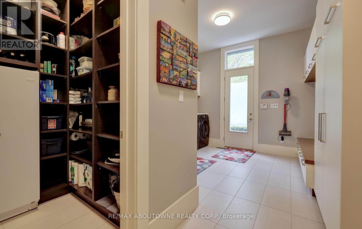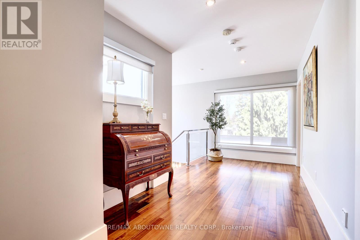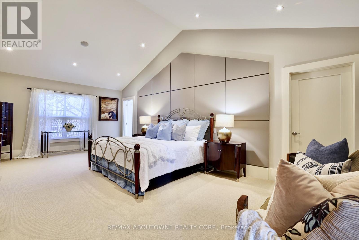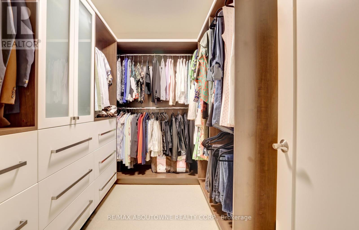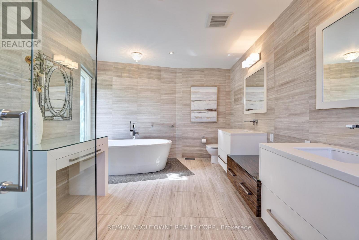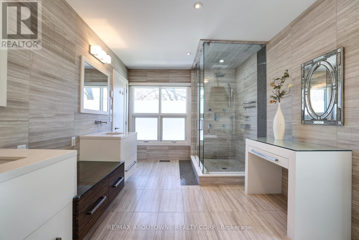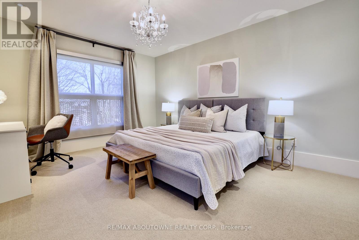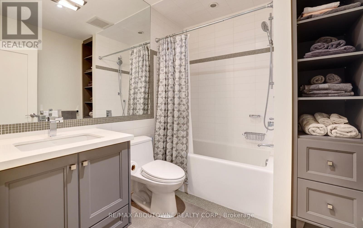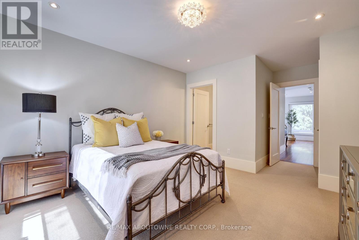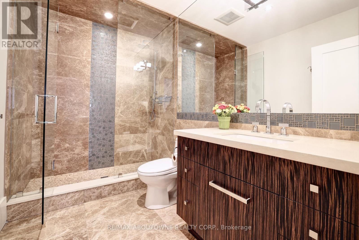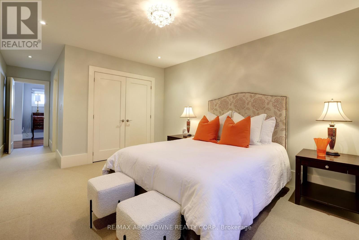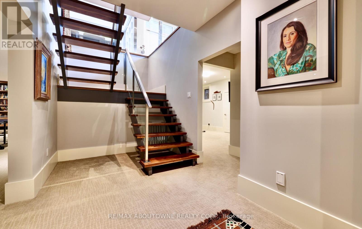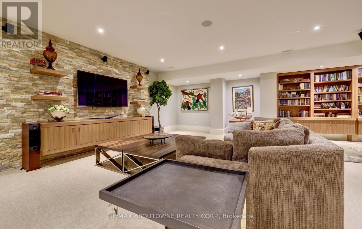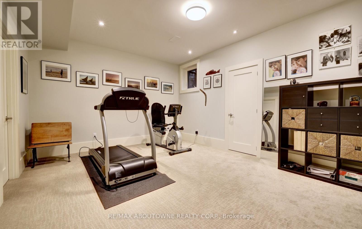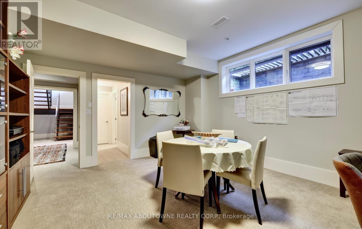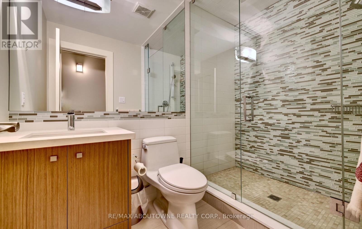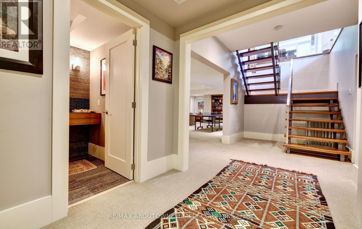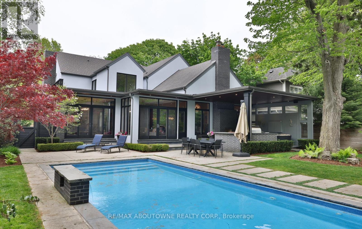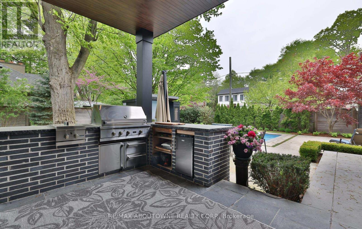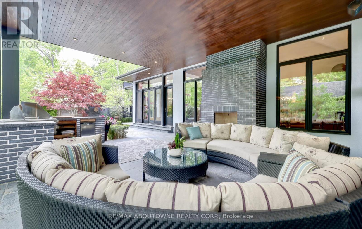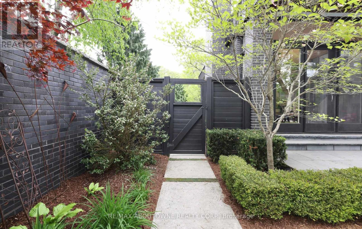1414 Amber Cres Oakville, Ontario L6J 2P2
$5,275,000
Stunning custom home with a fabulous F/P for entertaining & family living. 4 bed/7 bath & 6000+ sqft of living space. O/C F/P offers a gorgeous kitchen open to the family room w/ soaring ceilings & a floor-to-ceiling F/P. Huge windows surround the great room inviting the outside in. The main lvl offers a light filled office/living rm, formal dining area w/ gas fireplace, lrg mud/laundry rm. Upstairs the primary suite fts. a lrg w/i closet as well as a spa-like primary enst. Three additional bedrms are generous in size & fts., private ensuites. The lower lvl is fully fnshd w/ heated floors, extensive custom b/i's in the rec rm, a nanny suite, gym & more. Professional landscaping, a large covered porch with F/P, inground pool & outdoor kitchen add to the resort like feel of the outdoor space. Great location within walking distance to Oakville Trafalgar and short drive to shops and GO Transit.**** EXTRAS **** Don't miss this wonderful opportunity to be in one of the best neighbourhoods in Southeast Oakville. Please see the feature sheet for the extensive list of features. (id:46317)
Property Details
| MLS® Number | W8094608 |
| Property Type | Single Family |
| Community Name | Eastlake |
| Amenities Near By | Park, Schools |
| Features | Level Lot |
| Parking Space Total | 6 |
| Pool Type | Inground Pool |
Building
| Bathroom Total | 7 |
| Bedrooms Above Ground | 4 |
| Bedrooms Below Ground | 1 |
| Bedrooms Total | 5 |
| Basement Development | Finished |
| Basement Type | Full (finished) |
| Construction Style Attachment | Detached |
| Cooling Type | Central Air Conditioning |
| Exterior Finish | Brick, Stucco |
| Fireplace Present | Yes |
| Heating Fuel | Natural Gas |
| Heating Type | Forced Air |
| Stories Total | 2 |
| Type | House |
Parking
| Attached Garage |
Land
| Acreage | No |
| Land Amenities | Park, Schools |
| Size Irregular | 75 X 151 Ft ; 162.30 X 75.12 X 152.01 X 75.83 Feet |
| Size Total Text | 75 X 151 Ft ; 162.30 X 75.12 X 152.01 X 75.83 Feet |
Rooms
| Level | Type | Length | Width | Dimensions |
|---|---|---|---|---|
| Second Level | Primary Bedroom | 7.47 m | 4.29 m | 7.47 m x 4.29 m |
| Second Level | Bedroom 2 | 4.5 m | 3.61 m | 4.5 m x 3.61 m |
| Second Level | Bedroom 3 | 4.6 m | 3.81 m | 4.6 m x 3.81 m |
| Second Level | Bedroom 4 | 3.96 m | 3.73 m | 3.96 m x 3.73 m |
| Lower Level | Recreational, Games Room | 9.98 m | 8.66 m | 9.98 m x 8.66 m |
| Main Level | Foyer | 4.93 m | 2.62 m | 4.93 m x 2.62 m |
| Main Level | Living Room | 5.33 m | 4.06 m | 5.33 m x 4.06 m |
| Main Level | Dining Room | 4.67 m | 4.52 m | 4.67 m x 4.52 m |
| Main Level | Office | 5.16 m | 4.14 m | 5.16 m x 4.14 m |
| Main Level | Kitchen | 6.99 m | 2.84 m | 6.99 m x 2.84 m |
| Main Level | Family Room | 7.42 m | 6.99 m | 7.42 m x 6.99 m |
| Main Level | Laundry Room | 5.61 m | 3.56 m | 5.61 m x 3.56 m |
https://www.realtor.ca/real-estate/26553810/1414-amber-cres-oakville-eastlake

Salesperson
(905) 842-7000
www.nancyshea.ca
https://www.facebook.com/NancySheaTeam
https://twitter.com/nancysheateam
https://www.linkedin.com/company/nancysheateam

1235 North Service Rd W #100
Oakville, Ontario L6M 2W2
(905) 842-7000
(905) 842-7010


1235 North Service Rd W #100
Oakville, Ontario L6M 2W2
(905) 842-7000
(905) 842-7010
Interested?
Contact us for more information

