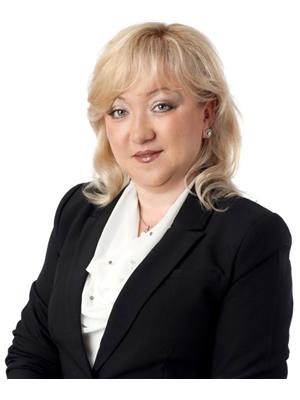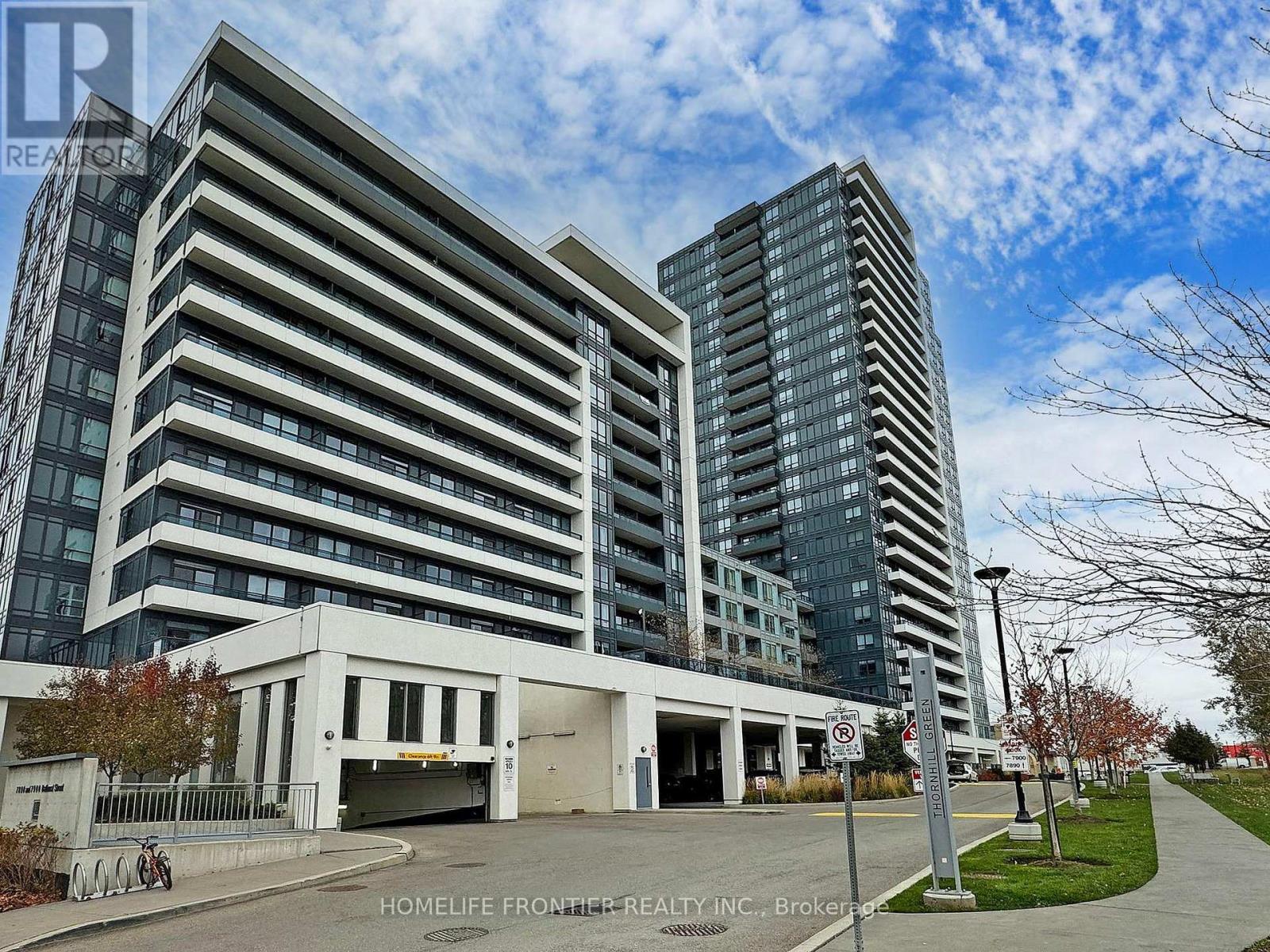#1410 -7890 Bathurst St W Vaughan, Ontario L4J 0J8
$818,000Maintenance,
$620.89 Monthly
Maintenance,
$620.89 MonthlyWelcome To Luxurious ""Legacy Park Condos"" In The Heart Of Thornhill! This Premium 2BD+2BR Corner Suite W/Almost 900Sq(825sq.f.+75sq.f.balcony) , Breathtaking Unobstructed west Sunrise View, Sophisticated Design, Fantastic Layout, 9' Ceiling, fully upgraded ,Modern custom Kitchen With S/s Appliances, Quartz Counter Tops, Custom Backsplash(with under-cabinet lighting) And Centre Island, Ensuite Laundry, Glass Shower, Master W/4Pc Ensuite & Walk-In Closet, Upgraded bathroom cabinets, Plenty Of Storage Space. Enjoy Sunsets On Huge Balcony , West Views Of Gorgeous Park. Parking & Locker incl. Amazing Building Amenities: club facilities ,fully equipped fitness room, Jacuzzi, Sauna, Concierge, Visitor Parking, Guest Suites, Meeting / Party Room. Walking Distance To Schools, Promenade Mall, Walmart, Shops & Restaurants. Viva At Doorstep & Easy Access To Hwys. Fantastic Location!**** EXTRAS **** Backsplash with under-cabinet lighting, Zebra motorized roller shades with remote in the master bedroom ,Solar motorized roller shades with remote control in the 2nd BR, Customized design barn door to the master ,Decking tile on the balcony (id:46317)
Property Details
| MLS® Number | N8112382 |
| Property Type | Single Family |
| Community Name | Beverley Glen |
| Amenities Near By | Park, Public Transit, Schools |
| Community Features | School Bus |
| Features | Wooded Area, Balcony |
| Parking Space Total | 1 |
Building
| Bathroom Total | 2 |
| Bedrooms Above Ground | 2 |
| Bedrooms Total | 2 |
| Amenities | Storage - Locker, Security/concierge, Sauna, Visitor Parking, Exercise Centre |
| Cooling Type | Central Air Conditioning |
| Exterior Finish | Concrete |
| Heating Fuel | Natural Gas |
| Heating Type | Forced Air |
| Type | Apartment |
Parking
| Visitor Parking |
Land
| Acreage | No |
| Land Amenities | Park, Public Transit, Schools |
Rooms
| Level | Type | Length | Width | Dimensions |
|---|---|---|---|---|
| Flat | Living Room | 6.78 m | 3.05 m | 6.78 m x 3.05 m |
| Flat | Dining Room | 6.78 m | 3.5 m | 6.78 m x 3.5 m |
| Flat | Kitchen | 3.65 m | 2.5 m | 3.65 m x 2.5 m |
| Flat | Primary Bedroom | 3.65 m | 3.05 m | 3.65 m x 3.05 m |
| Flat | Bedroom 2 | 3.55 m | 3.05 m | 3.55 m x 3.05 m |
| Flat | Foyer | 2.13 m | 1.5 m | 2.13 m x 1.5 m |
https://www.realtor.ca/real-estate/26580072/1410-7890-bathurst-st-w-vaughan-beverley-glen


7620 Yonge Street Unit 400
Thornhill, Ontario L4J 1V9
(416) 218-8800
(416) 218-8807
Interested?
Contact us for more information









































