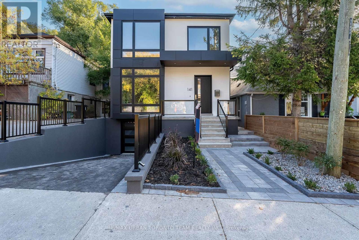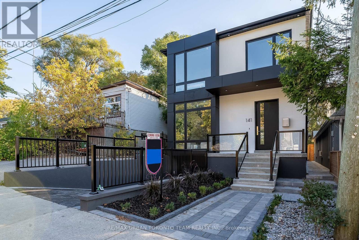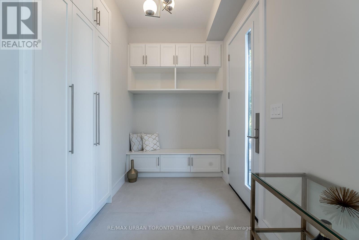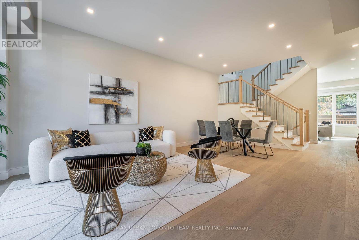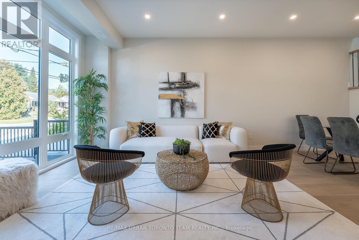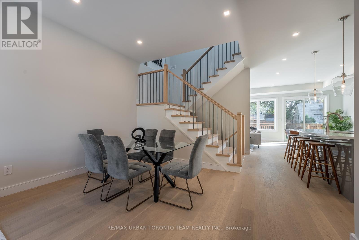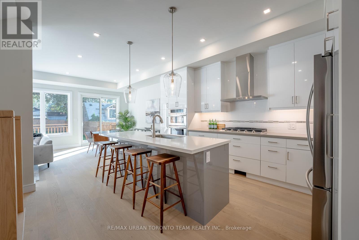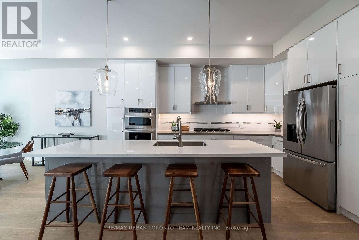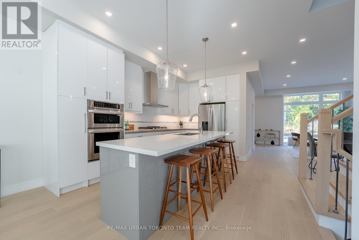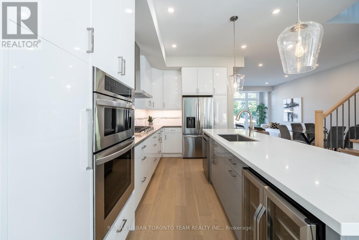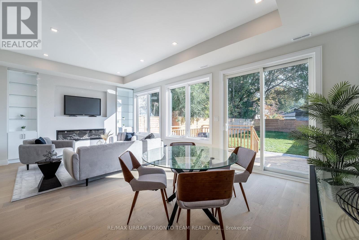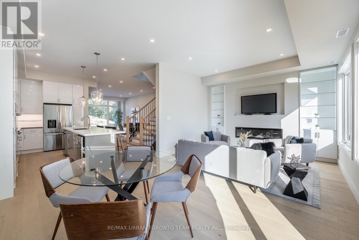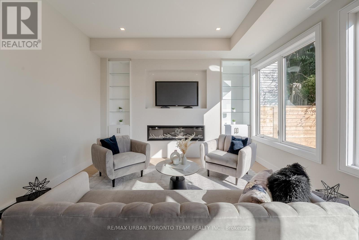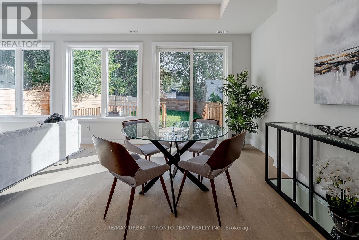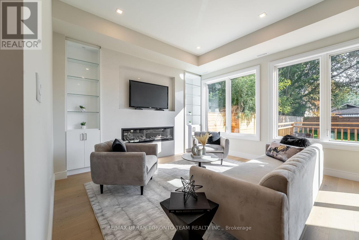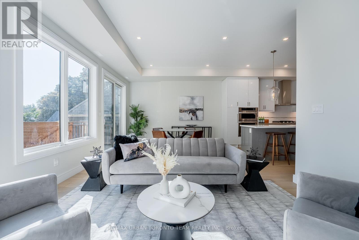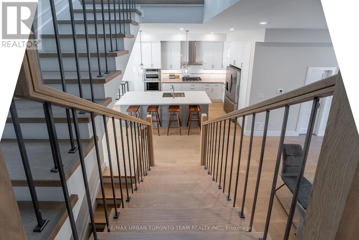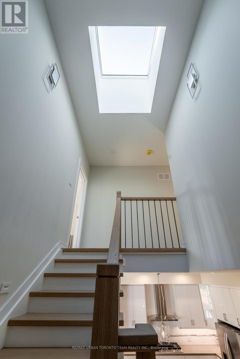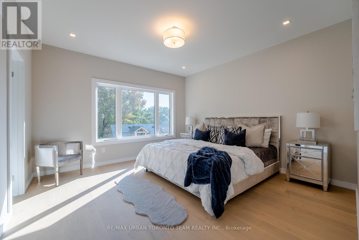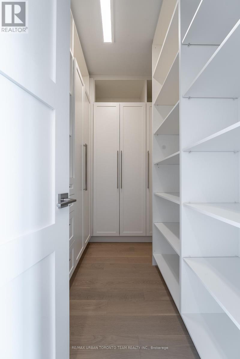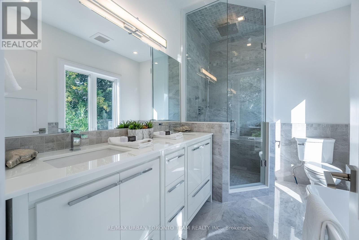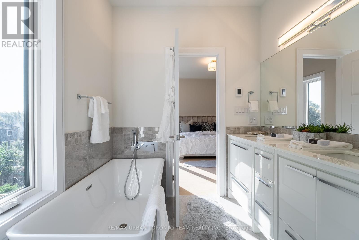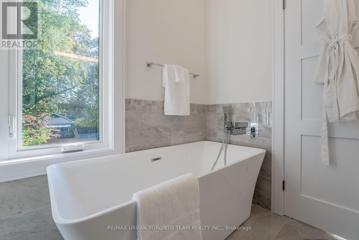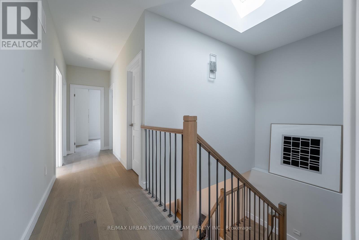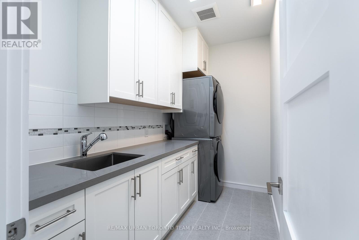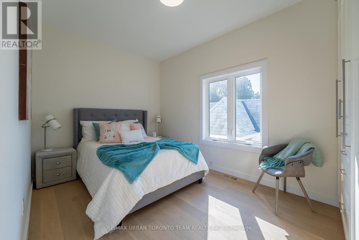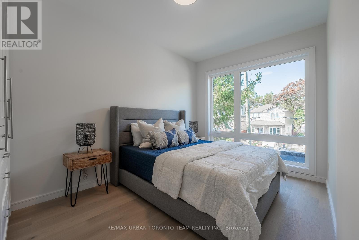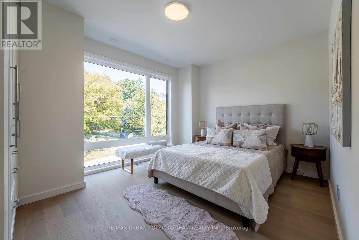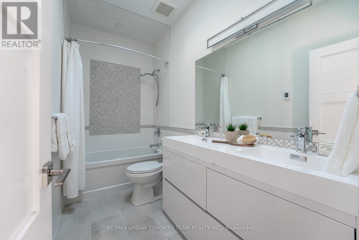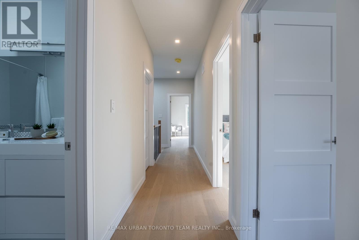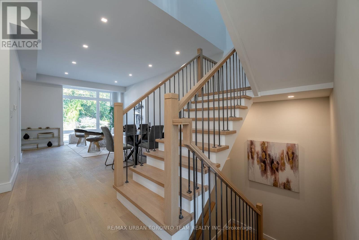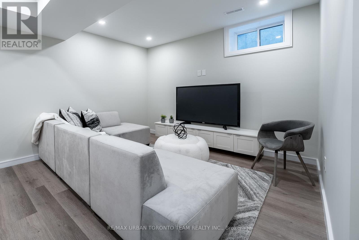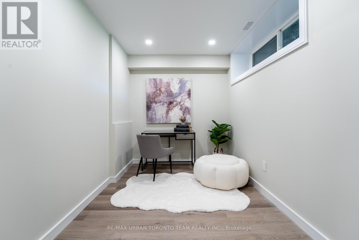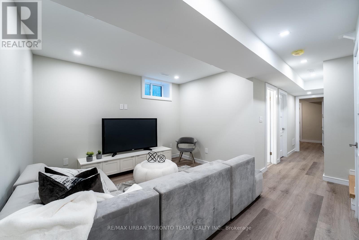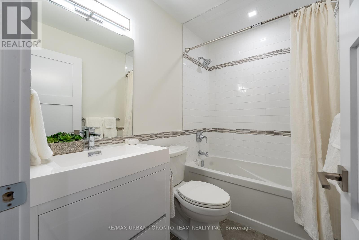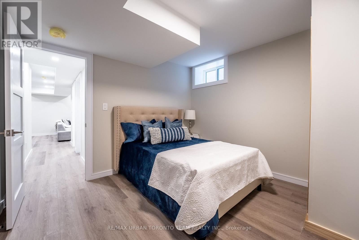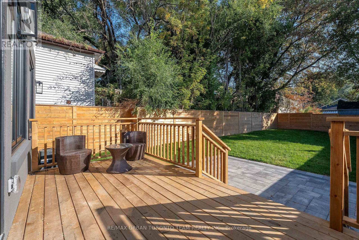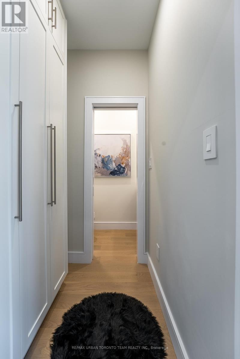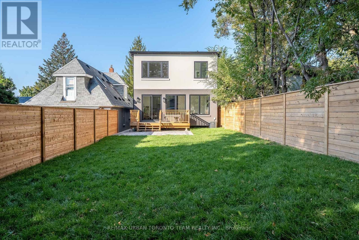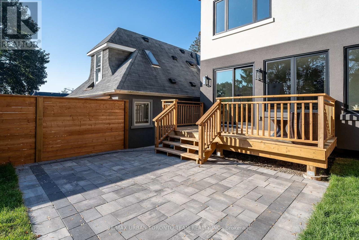141 Kalmar Ave Toronto, Ontario M1N 3G6
$1,899,900
Renovated 2200 Square Foot Luxury Home With 4 Plus 1 Bdrms, 4 Bath In The Birch Cliff Neighbourhood Of Toronto. Main Floor Has 10 Foot Ceilings, Hardwood Flooring, Built-Ins And Pot Lights Throughout, Private Powder Room By Foyer. Rare Integrated Garage Gives Home Significantly Increased Footprint On The Main Floor. Kitchen Features A Large Island With Breakfast Bar, Quartz Countertops, Stainless Steel Appliances And A Wine Fridge. Family Room Has Large Windows And Built-In Electric Fireplace. Sliding Doors Open To Back Deck Overlooking The Private Yard. Upstairs Has 4 Bedrooms With Custom Built-in Closets, 9 Foot Ceilings And A 5 Piece Bathroom And Separate Laundry Room With Sink And Cupboards In The Hall. Primary Bdrm Includes A Walk-In Closet With Built In Organizers And 5-Piece Bathroom With Shower Room And A Soaker Tub. Heated Floors In Upstairs Bathrooms. Finished Basement Includes Rec Room, A Workspace, Bedroom With 4 Piece Bathroom Ideal For A Comfy In-Law Suite.**** EXTRAS **** Fridge, Stove, Microwave, Bar Fridge, Washer, Dryer, Oven, Cooktop, Vent, B/I Dishwasher, Furnace, A/C, Light Fixtures, H/W Tank (id:46317)
Property Details
| MLS® Number | E8159696 |
| Property Type | Single Family |
| Community Name | Birchcliffe-Cliffside |
| Parking Space Total | 3 |
Building
| Bathroom Total | 4 |
| Bedrooms Above Ground | 4 |
| Bedrooms Below Ground | 1 |
| Bedrooms Total | 5 |
| Basement Development | Finished |
| Basement Type | N/a (finished) |
| Construction Style Attachment | Detached |
| Cooling Type | Central Air Conditioning |
| Exterior Finish | Brick |
| Fireplace Present | Yes |
| Heating Fuel | Natural Gas |
| Heating Type | Forced Air |
| Stories Total | 2 |
| Type | House |
Parking
| Attached Garage |
Land
| Acreage | No |
| Size Irregular | 30 X 130 Ft |
| Size Total Text | 30 X 130 Ft |
Rooms
| Level | Type | Length | Width | Dimensions |
|---|---|---|---|---|
| Basement | Recreational, Games Room | 3.6 m | 6.85 m | 3.6 m x 6.85 m |
| Basement | Bedroom 5 | 3.17 m | 3.45 m | 3.17 m x 3.45 m |
| Main Level | Living Room | 7 m | 4.16 m | 7 m x 4.16 m |
| Main Level | Dining Room | 7 m | 4.16 m | 7 m x 4.16 m |
| Main Level | Kitchen | Measurements not available | ||
| Main Level | Family Room | 4.15 m | 6.68 m | 4.15 m x 6.68 m |
| Upper Level | Primary Bedroom | 4.15 m | 4.15 m | 4.15 m x 4.15 m |
| Upper Level | Bedroom 2 | 4.45 m | 3.6 m | 4.45 m x 3.6 m |
| Upper Level | Bedroom 3 | 3.66 m | 3.05 m | 3.66 m x 3.05 m |
| Upper Level | Bedroom 4 | 2.9 m | 4 m | 2.9 m x 4 m |
| Upper Level | Laundry Room | 1.73 m | 3.08 m | 1.73 m x 3.08 m |
https://www.realtor.ca/real-estate/26647807/141-kalmar-ave-toronto-birchcliffe-cliffside

502 King Street East
Toronto, Ontario M5A 1M1
(416) 840-6300
(416) 840-6014
www.remaxurbantoronto.ca
Interested?
Contact us for more information

