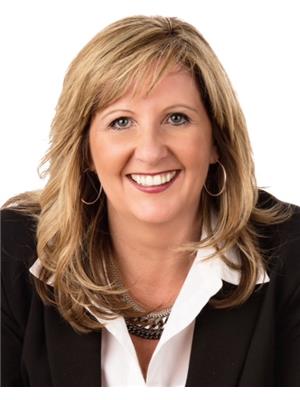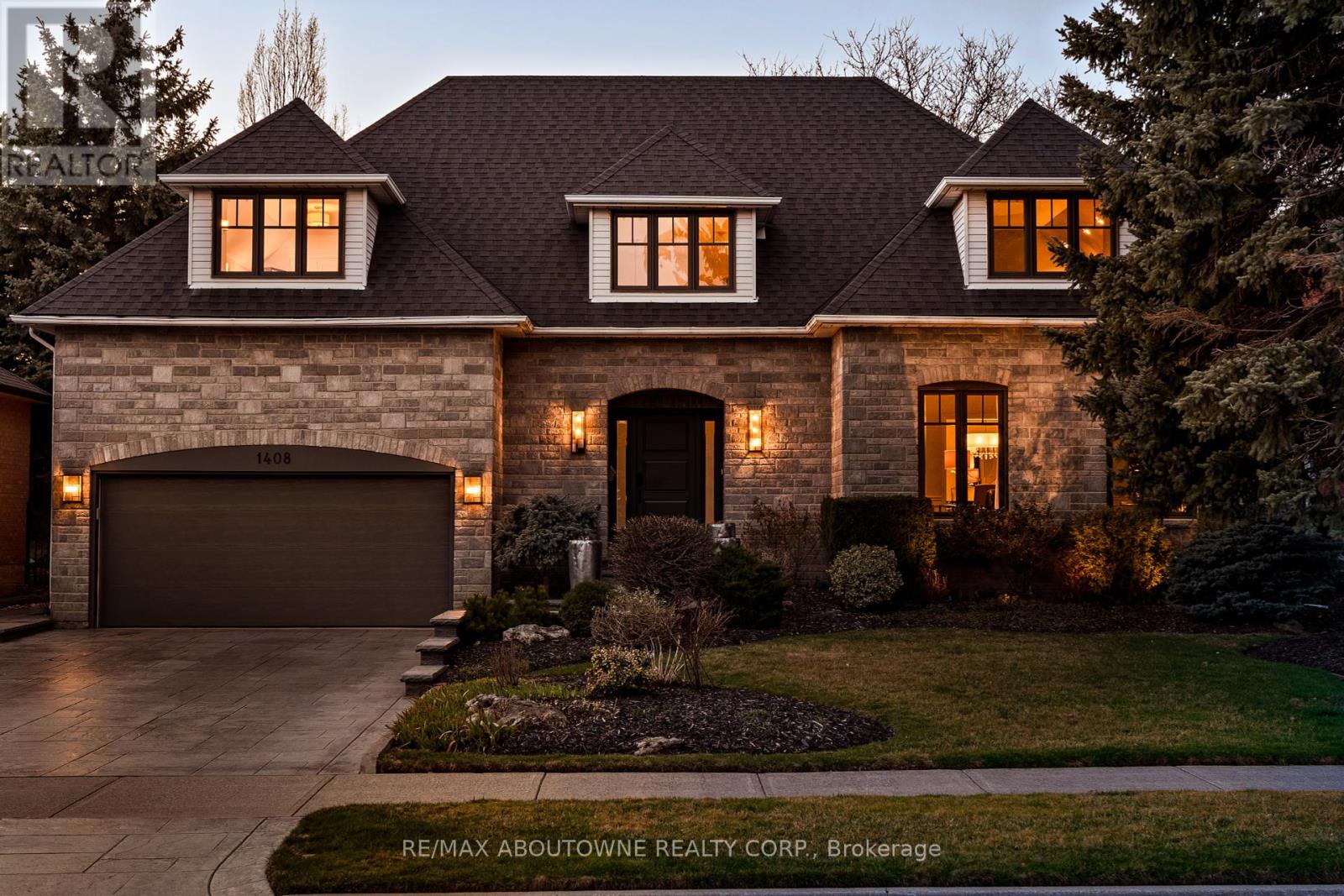1408 The Links Dr Oakville, Ontario L6M 2N4
$2,888,800
Nestled in the highly sought-after exclusive community of Fairway Hills, set against the backdrop of the prestigious Glen Abbey GC. The community takes immense pride in its meticulously manicured landscapes, and this home stands as a proud testament to its surroundings. As you enter, you will be welcomed by the inviting foyer and the seamless flow of the open layout. Recent U/G have elevated this home to a new level of sophistication, boasting Vintage hardwood flooring, and a stunning Aya kitchen. A new transitional staircase adds a touch of elegance and leads to the open & bright 2nd floor. Fully fin bsmt. S pend your summers unwinding in the breathtaking backyard oasis. Privacy, professional landscaping, & the highlight is the heated salt water inground pool with water feature, perfect for creating lasting memories with family friends. Roof 2008, Furnace & A/C 2006, Windows and doors (excl bsmt) 2011, Garage drs 2017, pool liner (2019), heater (2020). Abbey Park School district.**** EXTRAS **** Enjoy the benefits of the Home Owner Association with added security monitoring, and landscaping of common areas. (id:46317)
Property Details
| MLS® Number | W8156790 |
| Property Type | Single Family |
| Community Name | Glen Abbey |
| Amenities Near By | Hospital |
| Features | Ravine |
| Parking Space Total | 6 |
| Pool Type | Inground Pool |
Building
| Bathroom Total | 4 |
| Bedrooms Above Ground | 4 |
| Bedrooms Total | 4 |
| Basement Development | Finished |
| Basement Type | Full (finished) |
| Construction Style Attachment | Detached |
| Cooling Type | Central Air Conditioning |
| Exterior Finish | Brick |
| Fireplace Present | Yes |
| Heating Fuel | Natural Gas |
| Heating Type | Forced Air |
| Stories Total | 2 |
| Type | House |
Parking
| Attached Garage |
Land
| Acreage | No |
| Land Amenities | Hospital |
| Size Irregular | 65.09 X 118.11 Ft |
| Size Total Text | 65.09 X 118.11 Ft |
Rooms
| Level | Type | Length | Width | Dimensions |
|---|---|---|---|---|
| Second Level | Primary Bedroom | 7.05 m | 6.03 m | 7.05 m x 6.03 m |
| Second Level | Bedroom | 3.57 m | 3.45 m | 3.57 m x 3.45 m |
| Second Level | Bedroom | 3.58 m | 3.3 m | 3.58 m x 3.3 m |
| Second Level | Bedroom | 5.41 m | 4.3 m | 5.41 m x 4.3 m |
| Basement | Recreational, Games Room | 9.81 m | 9.87 m | 9.81 m x 9.87 m |
| Basement | Office | 4.76 m | 3.05 m | 4.76 m x 3.05 m |
| Main Level | Living Room | 3.4 m | 5.38 m | 3.4 m x 5.38 m |
| Main Level | Dining Room | 3.41 m | 5.38 m | 3.41 m x 5.38 m |
| Main Level | Kitchen | 3.99 m | 2.99 m | 3.99 m x 2.99 m |
| Main Level | Eating Area | 5.39 m | 3.06 m | 5.39 m x 3.06 m |
| Main Level | Family Room | 3.66 m | 6.02 m | 3.66 m x 6.02 m |
| Main Level | Den | 3.1 m | 3.9 m | 3.1 m x 3.9 m |
https://www.realtor.ca/real-estate/26643859/1408-the-links-dr-oakville-glen-abbey


1235 North Service Rd W #100
Oakville, Ontario L6M 2W2
(905) 842-7000
(905) 842-7010
Interested?
Contact us for more information










































