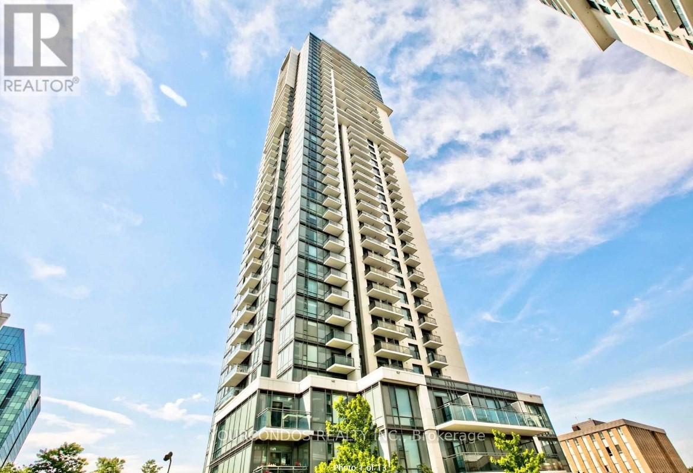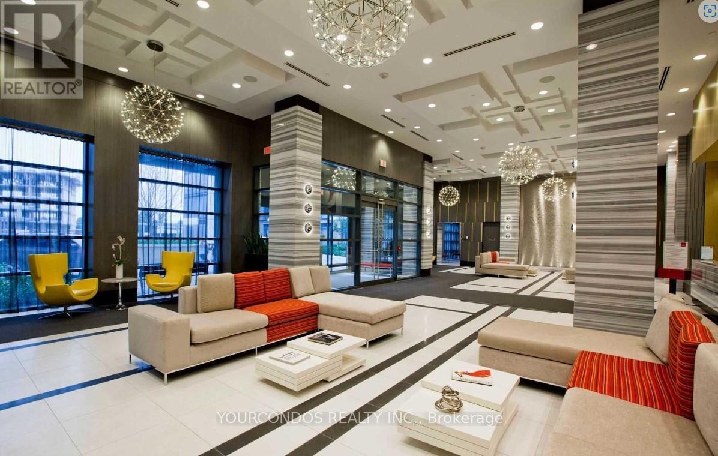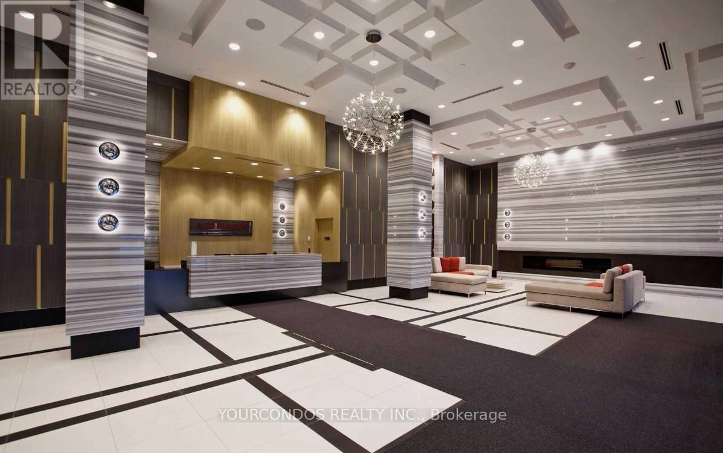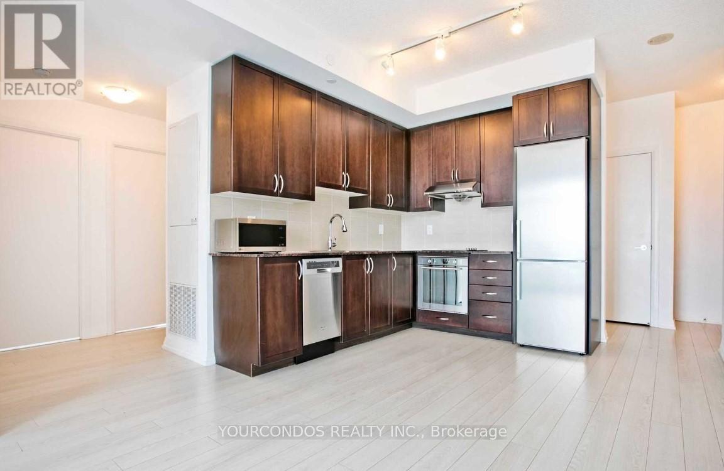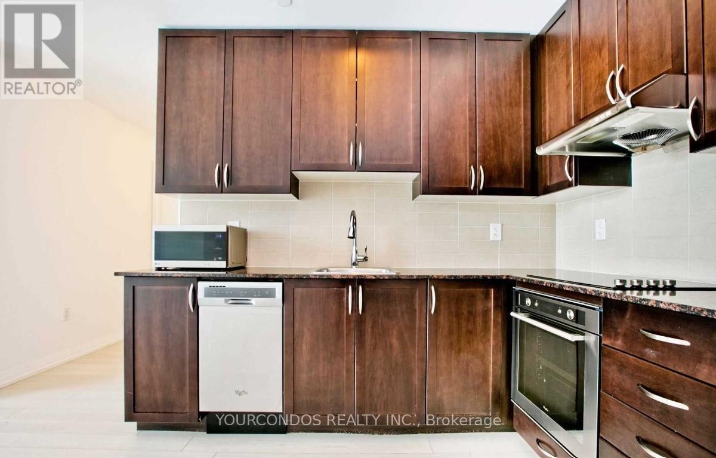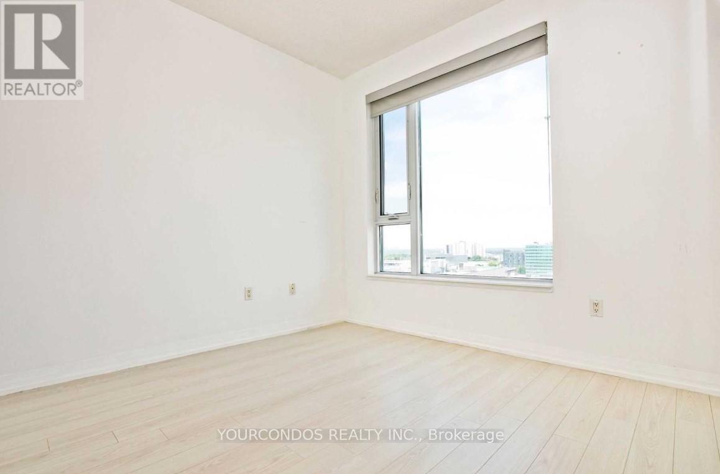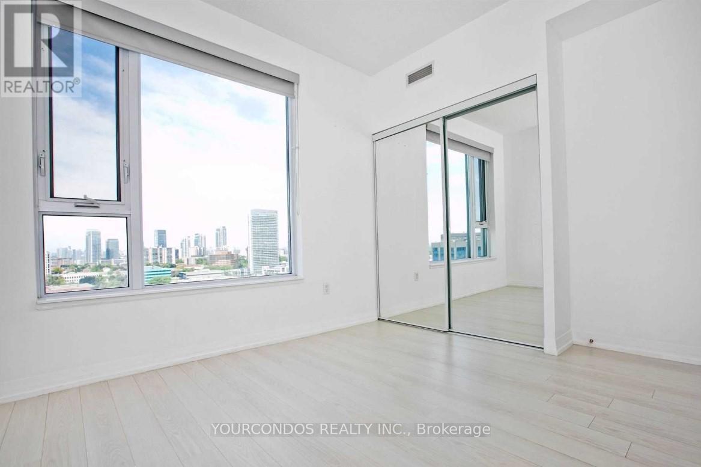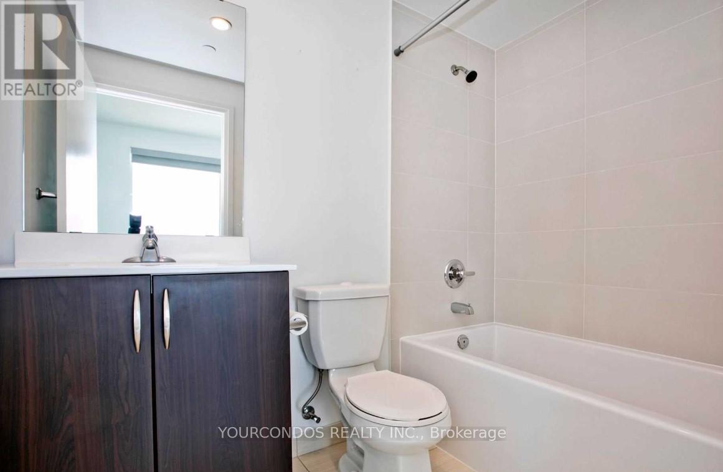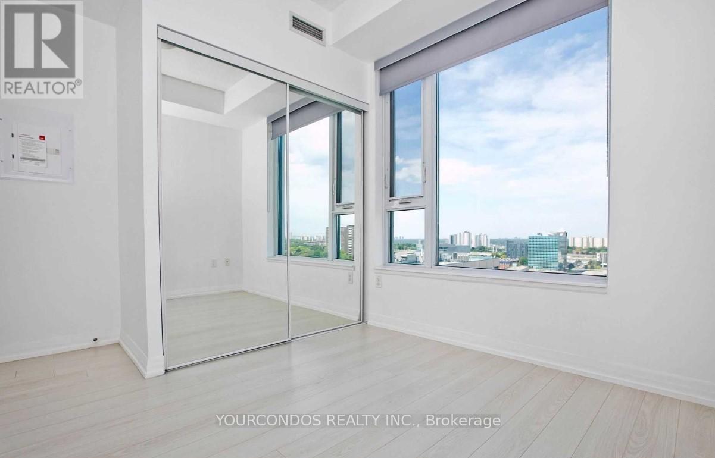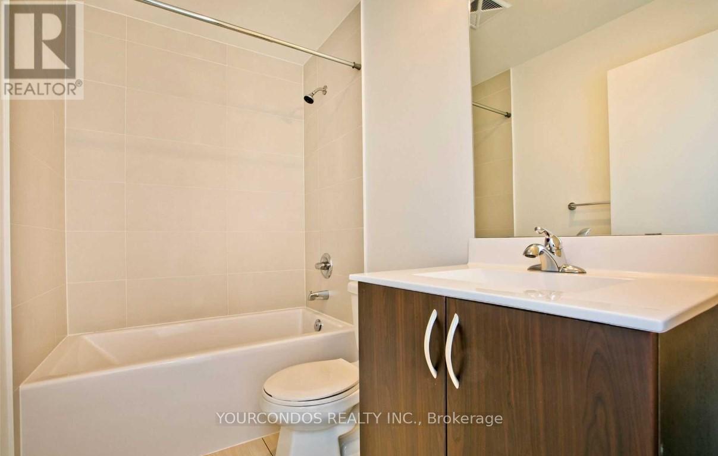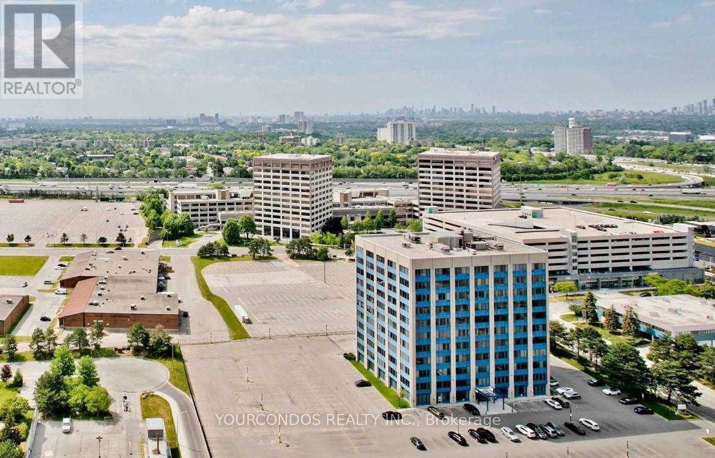#1408 -55 Ann O'reilly Rd Toronto, Ontario M2J 0E1
$2,850 Monthly
AAA Tenant only! ""Alto At Atria"" Luxury Condo Built By Tridel! With State-Of-The-Art Amenities. Spacious 2Bed 2Bath Corner Unit, W/ 9Ft.Ceilings. Unobstructed South/West Views Bringing In Lots Of Natural Sunlight. Open Concept, Large Walk-In Laundry Room With Ample Storage. Master Ensuite Bath,Built In S/S Appliances. Minutes To Schools, Ttc, Highways, Fairview Mall And Parks. State Of Art Amenities, Business Lounge, Yoga, Theatre, Fitness Centre And More...**** EXTRAS **** All Elfs, Stainless Steel Fridge, Stove, B/I Dishwasher, Washer, Dryer. Microwave. Existing Window Covering.Tenant Pays Utilities, Tenant Covers Content/Liability Insurance, No Pets And No Smoking. (id:46317)
Property Details
| MLS® Number | C8118218 |
| Property Type | Single Family |
| Community Name | Henry Farm |
| Amenities Near By | Hospital, Park, Public Transit, Schools |
| Features | Balcony |
| Parking Space Total | 1 |
| View Type | View |
Building
| Bathroom Total | 2 |
| Bedrooms Above Ground | 2 |
| Bedrooms Total | 2 |
| Amenities | Security/concierge, Party Room, Visitor Parking, Exercise Centre |
| Cooling Type | Central Air Conditioning |
| Exterior Finish | Brick, Concrete |
| Fire Protection | Security Guard |
| Heating Fuel | Natural Gas |
| Heating Type | Forced Air |
| Type | Apartment |
Parking
| Visitor Parking |
Land
| Acreage | No |
| Land Amenities | Hospital, Park, Public Transit, Schools |
Rooms
| Level | Type | Length | Width | Dimensions |
|---|---|---|---|---|
| Flat | Foyer | 1.83 m | 2.29 m | 1.83 m x 2.29 m |
| Flat | Dining Room | 3.35 m | 3.35 m | 3.35 m x 3.35 m |
| Flat | Kitchen | 3.35 m | 3.35 m | 3.35 m x 3.35 m |
| Flat | Living Room | 3.05 m | 2.89 m | 3.05 m x 2.89 m |
| Flat | Primary Bedroom | 3.05 m | 3.22 m | 3.05 m x 3.22 m |
| Flat | Bedroom 2 | 2.74 m | 2.6 m | 2.74 m x 2.6 m |
https://www.realtor.ca/real-estate/26587792/1408-55-ann-oreilly-rd-toronto-henry-farm
Salesperson
(905) 305-9929
333 Denison St #2
Markham, Ontario L3R 2Z4
(905) 305-9929
(905) 305-9926
HTTP://www.yourcondos.com
Broker of Record
(416) 999-9339
www.yourcondos.com
https://www.facebook.com/kevinzhaobroker
https://twitter.com/kevinzhaobroker
https://www.linkedin.com/in/kevin-zhao-a658b8137/
333 Denison St #2
Markham, Ontario L3R 2Z4
(905) 305-9929
(905) 305-9926
HTTP://www.yourcondos.com
Interested?
Contact us for more information

