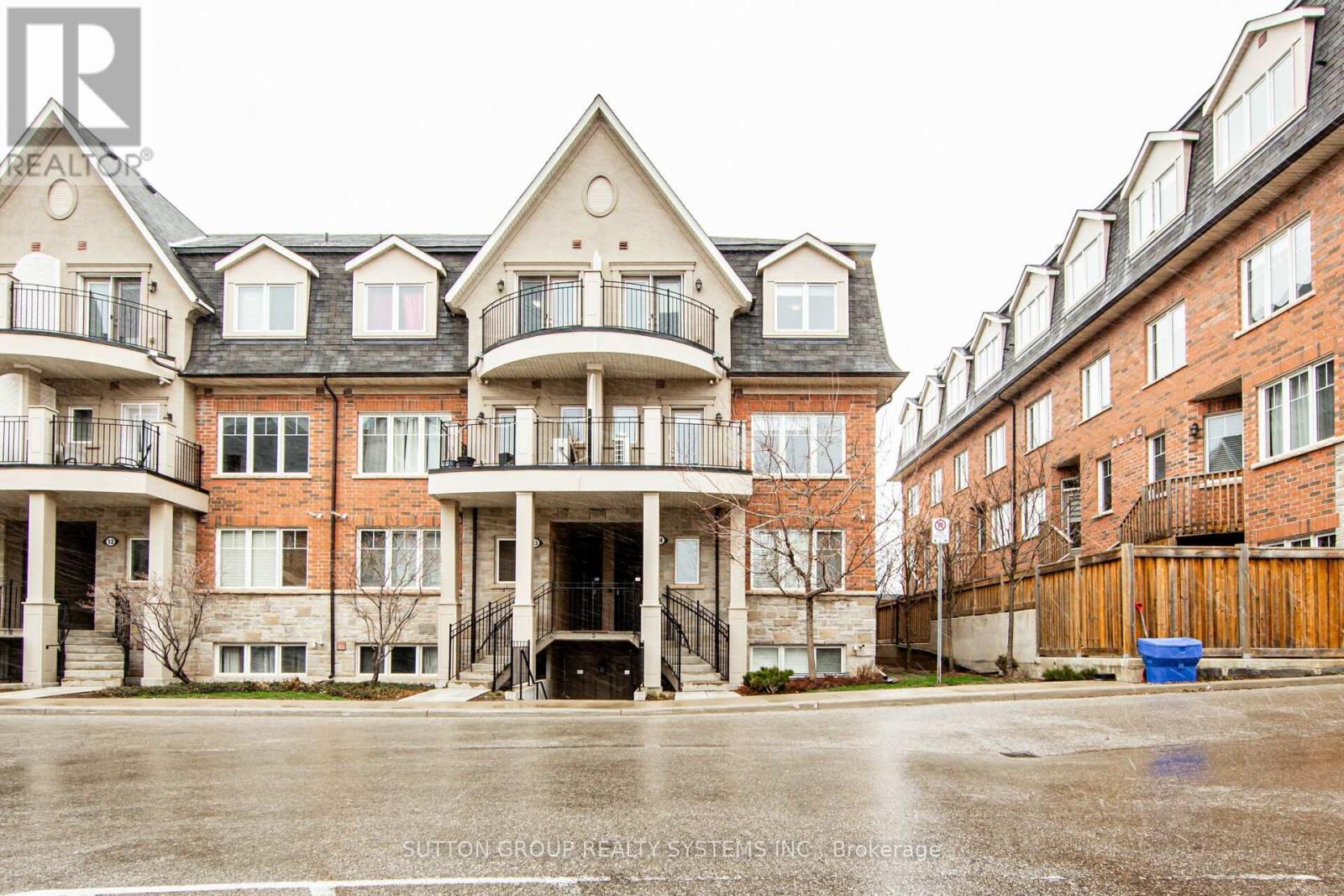#1404 -2420 Baronwood Dr Oakville, Ontario L6M 0X6
$699,000Maintenance,
$406.57 Monthly
Maintenance,
$406.57 MonthlyThis One-of-a-kind, Meticulously Kept 2 Bedroom 3 Bathroom TownHome Boasts Over 1150 Sq Ft Of Living Area With A Practical Layout Nestled In One of the Most Sought-After Oakville Neighbourhoods. Featuring An Open Concept Living/Dining With Gleaming Floors , Large Windows Combined With The Modern Kitchen Boasting Granite Countertops, S/S Appliances, Breakfast Bar, Double Sink, Backsplash & Lots Of Cabinet/Counter Space. Walk-Up To Comfortable Bedrooms w/Primary Bedroom Offering A Full Ensuite Bath + His/Hers Closet & Another Full-Bathroom To Service The 2nd Bedroom. Exceptionally, The Third Floor Not Only Features A Private Roof-Top Terrace But Also A Sep/Enclosed Storage Area. Altogether, This TH is Refreshingly Bright With Tons Of Natural Light Combined With Contemporary Upgrades Like A Stone Accent Wall, Custom Plaster Crown Moulding, Upgraded LED Lights + It's Freshly painted in Neutral colours Making This Home The Perfect Starter Home With Space & Comfort.**** EXTRAS **** Desired Neighborhood. Must See Home. (id:46317)
Property Details
| MLS® Number | W8156942 |
| Property Type | Single Family |
| Community Name | West Oak Trails |
| Amenities Near By | Hospital, Park, Place Of Worship, Public Transit |
| Parking Space Total | 1 |
Building
| Bathroom Total | 3 |
| Bedrooms Above Ground | 2 |
| Bedrooms Total | 2 |
| Amenities | Picnic Area |
| Cooling Type | Central Air Conditioning |
| Exterior Finish | Brick |
| Fireplace Present | Yes |
| Heating Fuel | Natural Gas |
| Heating Type | Forced Air |
| Stories Total | 3 |
| Type | Row / Townhouse |
Parking
| Visitor Parking |
Land
| Acreage | No |
| Land Amenities | Hospital, Park, Place Of Worship, Public Transit |
Rooms
| Level | Type | Length | Width | Dimensions |
|---|---|---|---|---|
| Second Level | Primary Bedroom | 3.51 m | 3.36 m | 3.51 m x 3.36 m |
| Second Level | Bedroom 2 | 3.22 m | 2.9 m | 3.22 m x 2.9 m |
| Third Level | Loft | Measurements not available | ||
| Main Level | Living Room | 5.8 m | 3.66 m | 5.8 m x 3.66 m |
| Main Level | Dining Room | 5.8 m | 3.66 m | 5.8 m x 3.66 m |
| Main Level | Kitchen | 4.12 m | 3.66 m | 4.12 m x 3.66 m |
https://www.realtor.ca/real-estate/26643999/1404-2420-baronwood-dr-oakville-west-oak-trails

Salesperson
(416) 904-3432
(416) 904-3432
www.sutton.com/
https://www.facebook.com/gulfamiqbalrealtor/

1542 Dundas Street West
Mississauga, Ontario L5C 1E4
(905) 896-3333
(905) 848-5327
www.searchtorontohomes.com
Interested?
Contact us for more information
































