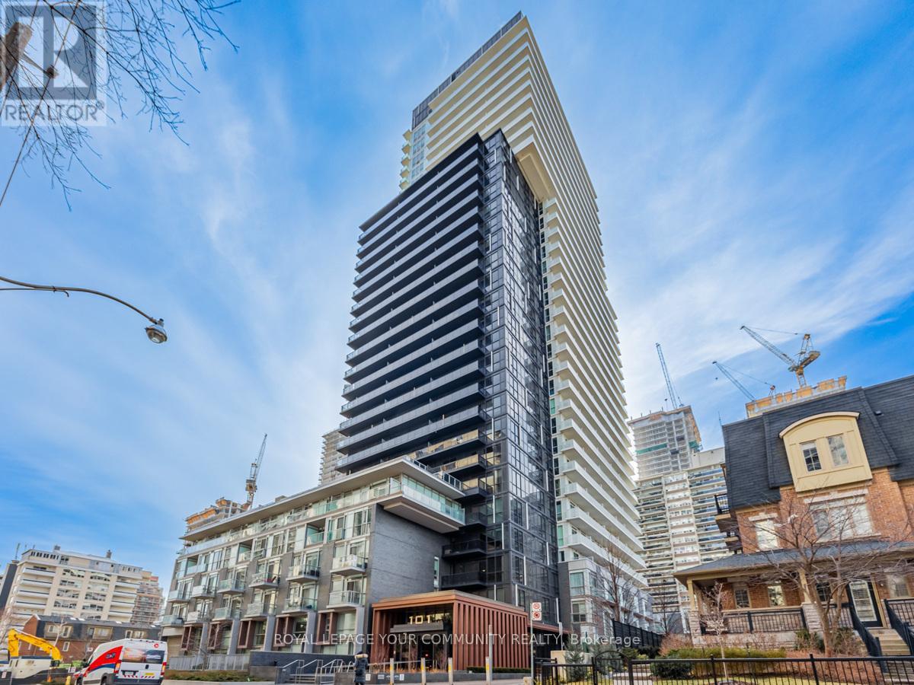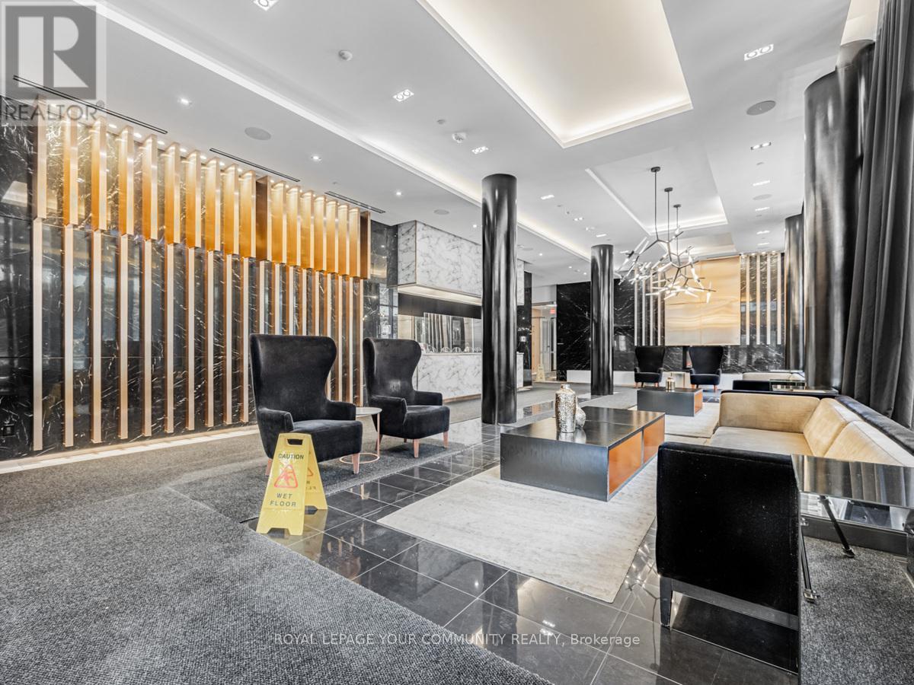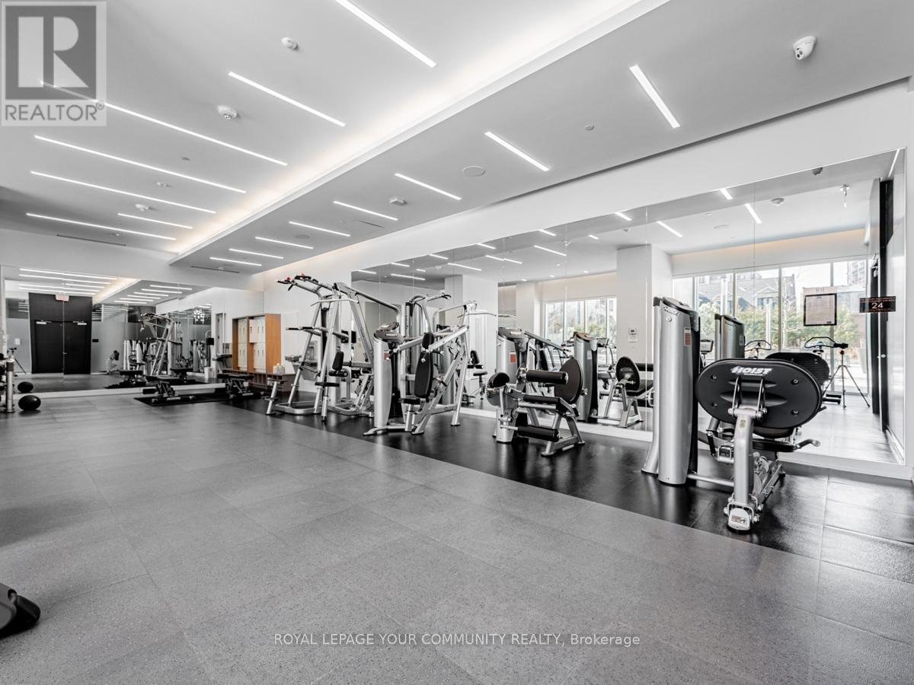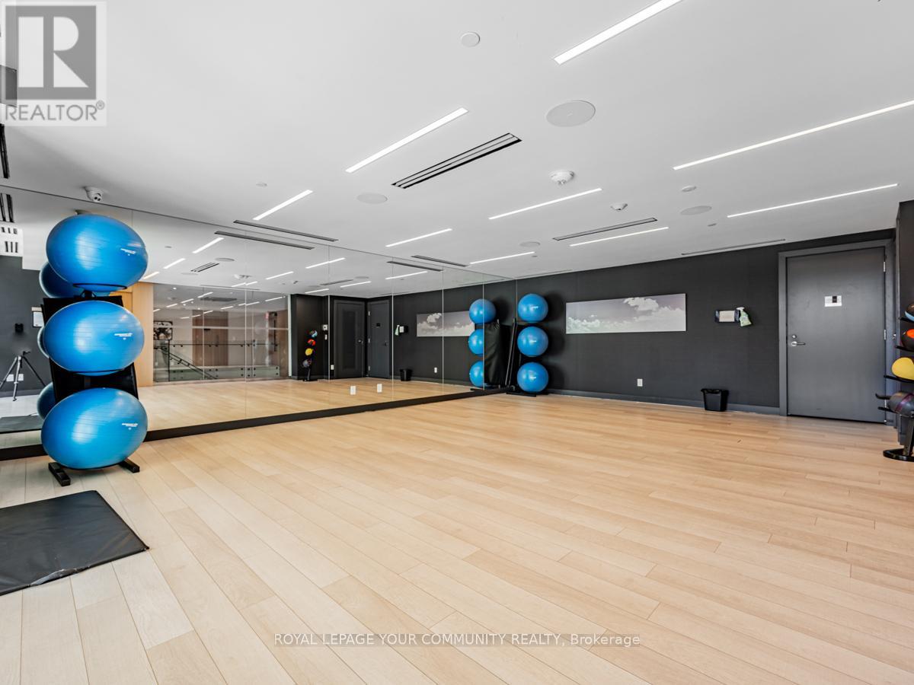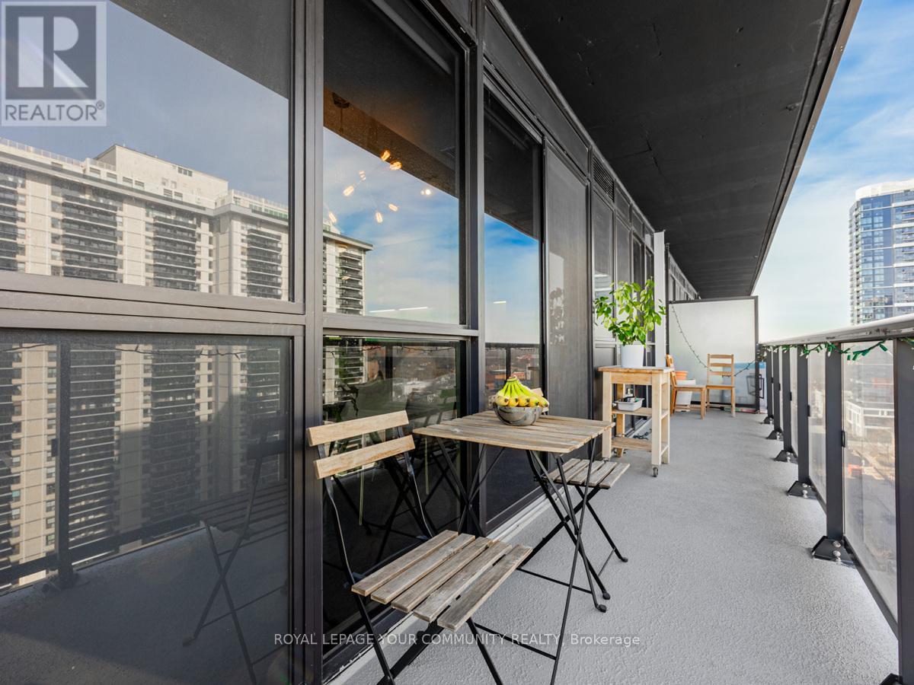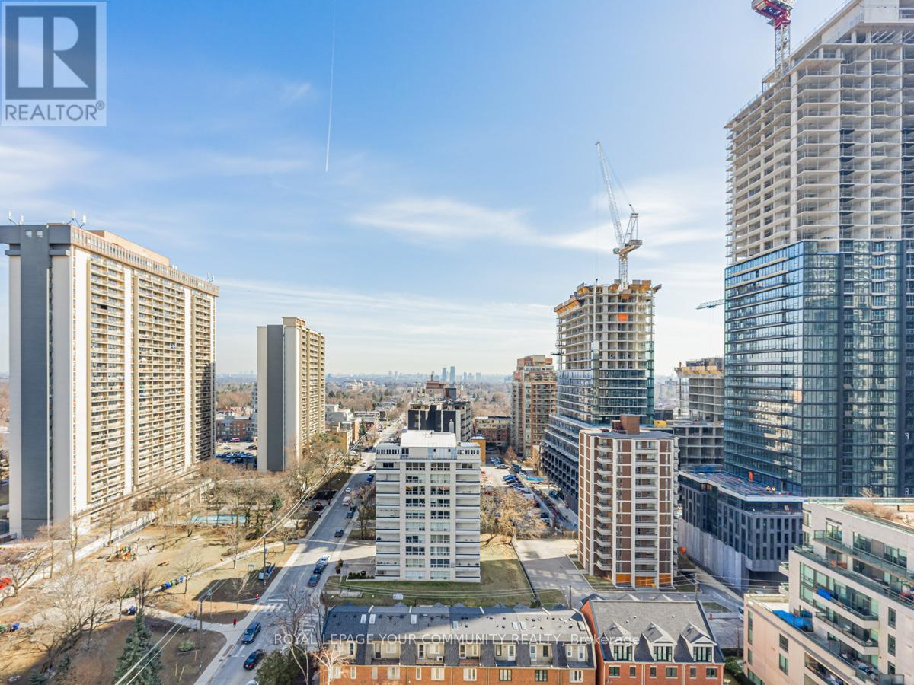#1402 -101 Erskine Ave Toronto, Ontario M4P 1Y5
$959,000Maintenance,
$558 Monthly
Maintenance,
$558 MonthlyBright and spacious Large 2 bedroom, 2 Washrooms Corner Condo Unit at Tridel's Luxury ""101 Erskine"". Great Layout With 9-Ft Ceiling, Laminate Flooring Throughout, Walk-In Closet in Primary Bedroom, and Spacious Floorplan. Designer Kitchen Cabinetry With Hi-End Built-In Appliances. Walk Out To Open Large Balcony. Amenities: 24Hrs Concierge, Guest Suites, Gym, Pool, Free Visitor Parking. Steps To Yonge & Eglinton, TTC, Subway, Prestigious Shops, Cineplex & Dining Nearby. Great Neighbourhood And Building To Live In. A Must See!**** EXTRAS **** Built-In Fridge, AEG Stove and cooktop, AEG b/i Dishwasher, Panasonic Microwave, Blomberg Washer&Dryer. One Parking, One Locker (Same Level) (id:46317)
Property Details
| MLS® Number | C8145368 |
| Property Type | Single Family |
| Community Name | Mount Pleasant West |
| Amenities Near By | Public Transit |
| Community Features | Community Centre |
| Features | Balcony |
| Parking Space Total | 1 |
| Pool Type | Outdoor Pool |
Building
| Bathroom Total | 2 |
| Bedrooms Above Ground | 2 |
| Bedrooms Total | 2 |
| Amenities | Storage - Locker, Security/concierge, Visitor Parking, Exercise Centre |
| Cooling Type | Central Air Conditioning |
| Exterior Finish | Concrete |
| Heating Fuel | Natural Gas |
| Heating Type | Forced Air |
| Type | Apartment |
Parking
| Visitor Parking |
Land
| Acreage | No |
| Land Amenities | Public Transit |
Rooms
| Level | Type | Length | Width | Dimensions |
|---|---|---|---|---|
| Main Level | Living Room | 4.33 m | 3.35 m | 4.33 m x 3.35 m |
| Main Level | Dining Room | 3.66 m | 2.83 m | 3.66 m x 2.83 m |
| Main Level | Kitchen | 3.66 m | 2.83 m | 3.66 m x 2.83 m |
| Main Level | Primary Bedroom | 3.55 m | 2.74 m | 3.55 m x 2.74 m |
| Main Level | Bedroom 2 | 2.74 m | 2.44 m | 2.74 m x 2.44 m |
https://www.realtor.ca/real-estate/26627135/1402-101-erskine-ave-toronto-mount-pleasant-west

Salesperson
(416) 841-2707
www.soldbysam.ca
https://www.facebook.com/RoyalLepageSamBehbahani/
https://www.linkedin.com/company/27131897/

8854 Yonge Street
Richmond Hill, Ontario L4C 0T4
(905) 731-2000
(905) 886-7556
Interested?
Contact us for more information

