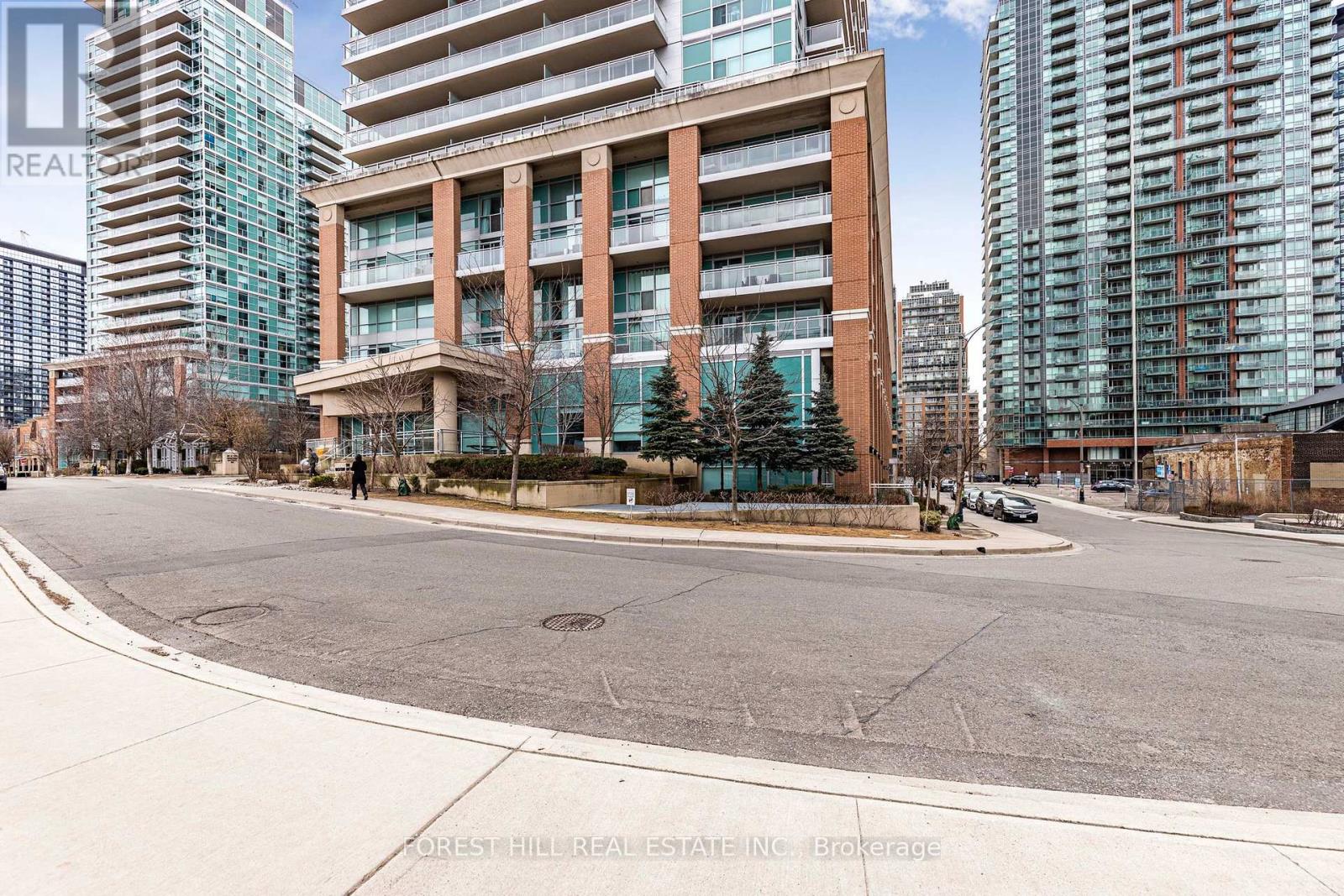#1402 -100 Western Battery Rd Toronto, Ontario M6K 3S2
$2,799 Monthly
Experience upscale living at The Vibe Condos, nestled in the esteemed Liberty Village! This exceptional 652 sq. ft. residence showcases a dazzling, sun-drenched southeast-facing 1 bedroom + den corner unit, boasting captivating vistas. Recently upgraded with fresh paint, brand-new stainless steel appliances, kitchen and bath fixtures, and new stylish flooring, this unit epitomizes contemporary sophistication. Its stunning floor-to-ceiling windows bathe the interior in natural light and open up to a sprawling 110 sq. ft. balcony adorned with outdoor flooring and atmospheric lighting, ideal for relaxation or entertaining. Inside, a practical open-concept design seamlessly integrates living and dining spaces. The sizeable den offers versatile utility as a home office, snug reading alcove, or sleeping arrangements for guests. The kitchen boasts a breakfast island, sleek granite countertops, and abundant cabinet space to accommodate all culinary needs.**** EXTRAS **** This remarkable condo is a must-have for discerning renters! Tailored for AAA tenants, it presentsan unbeatable location, breathtaking views, and an array of amenities to enhance your lifestyle.Your quest for the perfect home ends here! (id:46317)
Property Details
| MLS® Number | C8165184 |
| Property Type | Single Family |
| Community Name | Niagara |
| Amenities Near By | Hospital, Park, Place Of Worship, Public Transit, Schools |
| Features | Balcony |
| Parking Space Total | 1 |
| Pool Type | Indoor Pool |
Building
| Bathroom Total | 1 |
| Bedrooms Above Ground | 1 |
| Bedrooms Total | 1 |
| Amenities | Storage - Locker, Security/concierge, Party Room, Visitor Parking |
| Cooling Type | Central Air Conditioning |
| Exterior Finish | Concrete |
| Heating Fuel | Natural Gas |
| Heating Type | Heat Pump |
| Type | Apartment |
Parking
| Visitor Parking |
Land
| Acreage | No |
| Land Amenities | Hospital, Park, Place Of Worship, Public Transit, Schools |
Rooms
| Level | Type | Length | Width | Dimensions |
|---|---|---|---|---|
| Main Level | Kitchen | 2.62 m | 3.53 m | 2.62 m x 3.53 m |
| Main Level | Living Room | 2.62 m | 3.84 m | 2.62 m x 3.84 m |
| Main Level | Primary Bedroom | 3.2 m | 3.04 m | 3.2 m x 3.04 m |
| Main Level | Den | 2.43 m | 2.01 m | 2.43 m x 2.01 m |
https://www.realtor.ca/real-estate/26655949/1402-100-western-battery-rd-toronto-niagara

441 Spadina Road
Toronto, Ontario M5P 2W3
(416) 488-2875
(416) 488-2694
www.foresthill.com
Interested?
Contact us for more information































