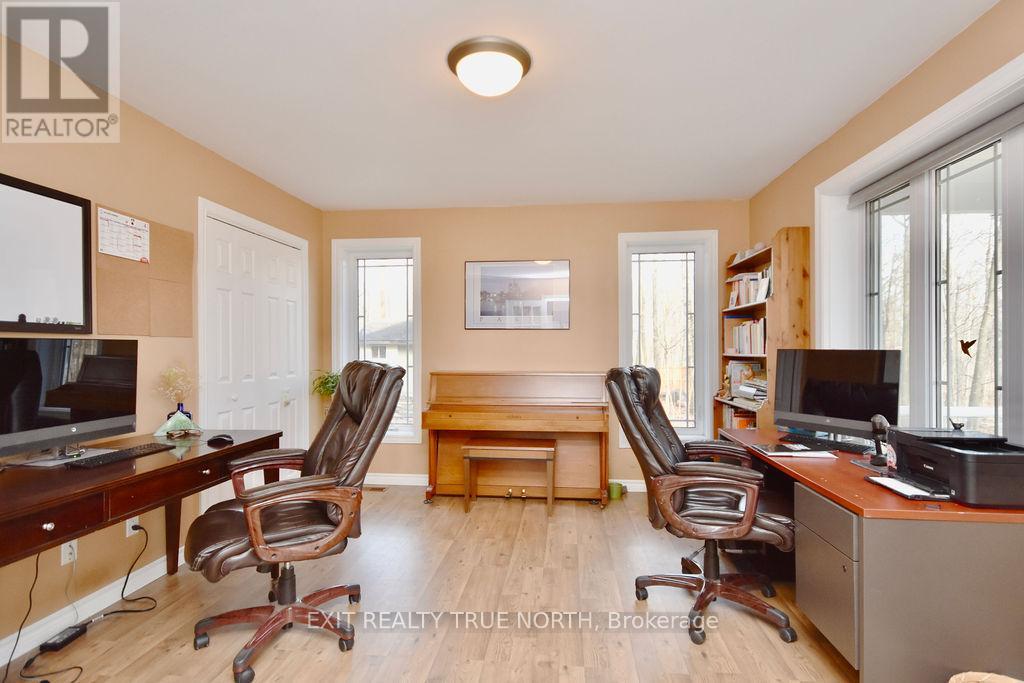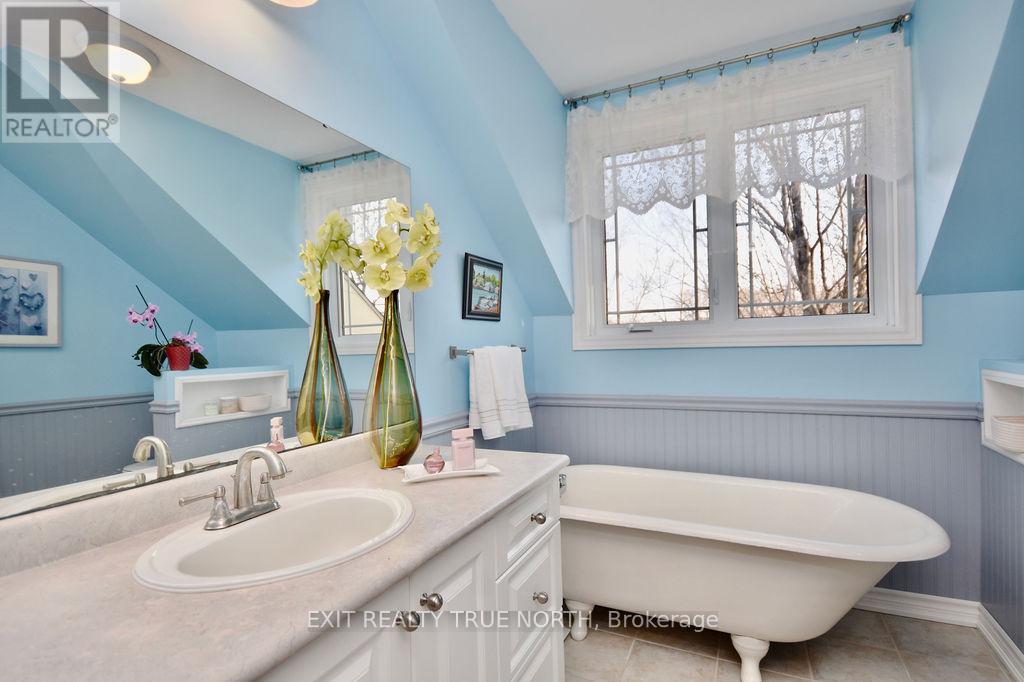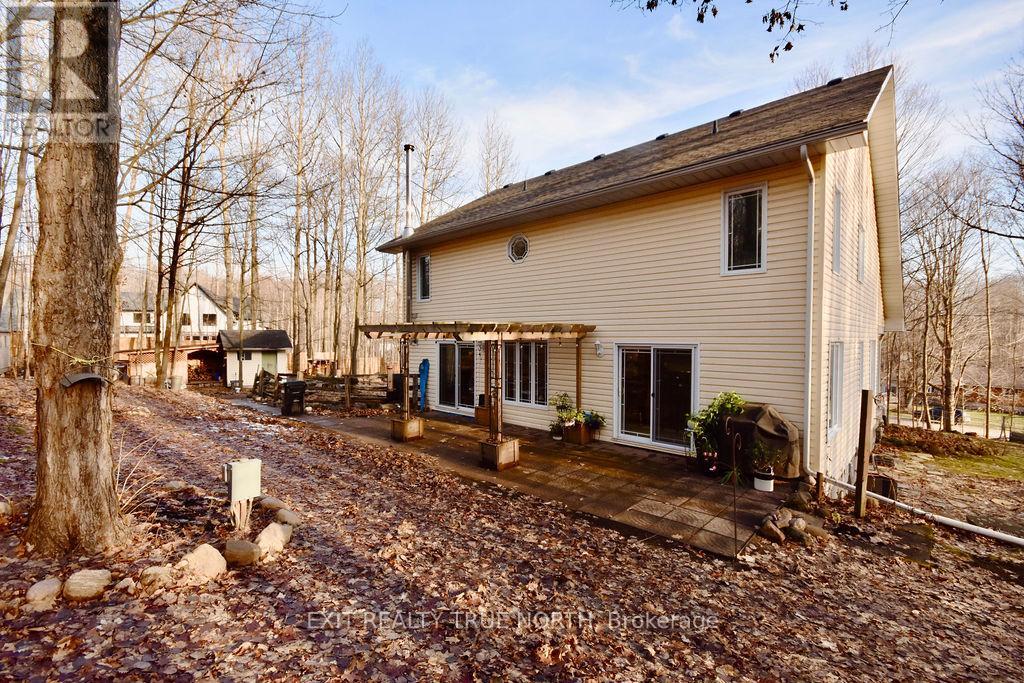1400 Everton Rd Midland, Ontario L4R 5J7
$1,399,000
Incredible home blends country charm, small-town convenience with a future development opportunity. Conveniently located 5min from Georgian Bay (beach & boat ramp), downtown Midland & Penetang. This tranquil 5 acre wooded property on a dead-end street, is ideal for nature-loving families. Walking trails on your doorstep, access to Simcoe's trail system just 2min away. Inside you're greeted by an abundance of natural light through large windows as you enter the foyer. Double French doors open to the dining room with ample space to entertain, the open-concept kitchen & living room, with warm & welcoming wood-burning stove, provide scenic views of nature & access to the rear patio. Upstairs 4 spacious rooms, a 4-piece bath, including a Primary w/ensuite & large w/i closet complete this level &, providing plenty of space. The lower level of the house includes a two-car garage, w/EV charger, large pantry, additional room & newly-installed hot tub, sauna & shower - the perfect way to unwind!**** EXTRAS **** Great investment opportunity with potential severance of two lots (process already begun by seller). Seller financing is a possibility for pre-qualifying buyers. Buyer to satisfy own due diligence for permitting & development requirements. (id:46317)
Property Details
| MLS® Number | S7361292 |
| Property Type | Single Family |
| Community Name | Midland |
| Amenities Near By | Marina, Schools |
| Community Features | School Bus |
| Features | Cul-de-sac, Wooded Area |
| Parking Space Total | 10 |
Building
| Bathroom Total | 4 |
| Bedrooms Above Ground | 4 |
| Bedrooms Below Ground | 1 |
| Bedrooms Total | 5 |
| Basement Development | Finished |
| Basement Features | Walk-up |
| Basement Type | N/a (finished) |
| Construction Style Attachment | Detached |
| Cooling Type | Central Air Conditioning |
| Exterior Finish | Vinyl Siding |
| Fireplace Present | Yes |
| Heating Fuel | Natural Gas |
| Heating Type | Forced Air |
| Stories Total | 2 |
| Type | House |
Parking
| Attached Garage |
Land
| Acreage | Yes |
| Land Amenities | Marina, Schools |
| Sewer | Septic System |
| Size Irregular | 439.9 X 494.49 Ft |
| Size Total Text | 439.9 X 494.49 Ft|5 - 9.99 Acres |
Rooms
| Level | Type | Length | Width | Dimensions |
|---|---|---|---|---|
| Second Level | Bedroom | 4.93 m | 3.35 m | 4.93 m x 3.35 m |
| Second Level | Bedroom | 4.85 m | 3.73 m | 4.85 m x 3.73 m |
| Second Level | Bedroom | 4.47 m | 3.66 m | 4.47 m x 3.66 m |
| Second Level | Primary Bedroom | 4.98 m | 4.14 m | 4.98 m x 4.14 m |
| Basement | Bedroom | 3.71 m | 4.85 m | 3.71 m x 4.85 m |
| Basement | Other | 3.02 m | 4.11 m | 3.02 m x 4.11 m |
| Main Level | Dining Room | 4.22 m | 3.71 m | 4.22 m x 3.71 m |
| Main Level | Office | 4.37 m | 3.66 m | 4.37 m x 3.66 m |
| Main Level | Kitchen | 5.28 m | 4.34 m | 5.28 m x 4.34 m |
| Main Level | Living Room | 5.94 m | 3.81 m | 5.94 m x 3.81 m |
https://www.realtor.ca/real-estate/26363500/1400-everton-rd-midland-midland
1004b Carson Road Suite 5
Springwater, Ontario L9X 0T1
(705) 797-1004
www.exitrealtyssm.com/
Salesperson
(705) 797-1004
1004b Carson Road Suite 5
Springwater, Ontario L9X 0T1
(705) 797-1004
www.exitrealtyssm.com/
Interested?
Contact us for more information










































