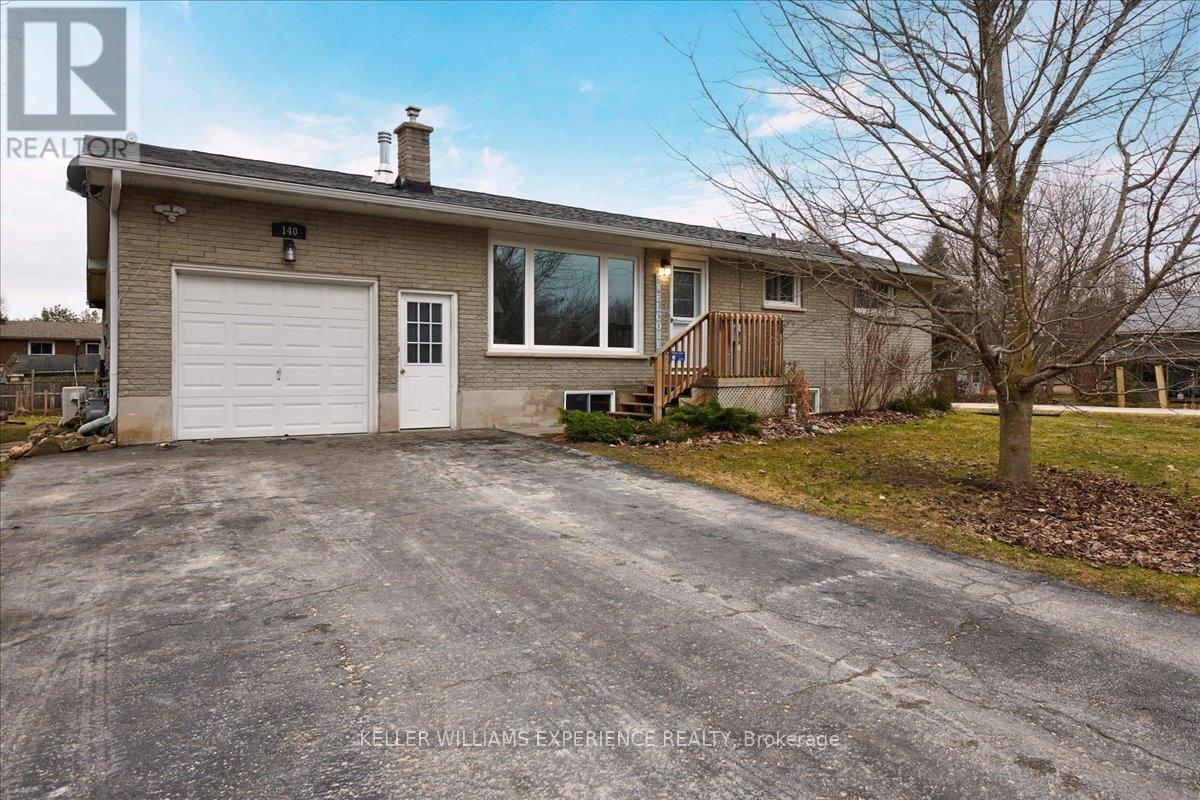140 Switzer St Clearview, Ontario L0M 1N0
$799,000
** IN LAW SUITE ** Welcome to your charming oasis in New Lowell! Nestled in a quaint, friendly community, this cozy raised bungalow sits on a spacious corner lot offering ample room for outdoor activities. Enjoy the serene surroundings and watch the birds from your beautiful sunroom on the patio. This property boasts a huge in-law suite with a separate entrance, perfect for extended family or rental income. The quiet setting is complemented by great nearby schools and just a 10-minute drive to the main street of Angus for all your shopping and dining needs. Inside, you'll find a recently upgraded kitchen with quartz countertops, ideal for making delicious meals. The garage provides plenty of storage space with high ceilings, and recent updates including shingles, eavestroughs, and downspouts in 2023, and a brand new 200 amp electrical panel in 2022 ensure peace of mind for years to come. (id:46317)
Property Details
| MLS® Number | S8118714 |
| Property Type | Single Family |
| Community Name | New Lowell |
| Amenities Near By | Beach, Public Transit, Schools |
| Community Features | School Bus |
| Parking Space Total | 6 |
Building
| Bathroom Total | 2 |
| Bedrooms Above Ground | 3 |
| Bedrooms Below Ground | 1 |
| Bedrooms Total | 4 |
| Architectural Style | Raised Bungalow |
| Basement Development | Finished |
| Basement Features | Separate Entrance |
| Basement Type | N/a (finished) |
| Construction Style Attachment | Detached |
| Cooling Type | Wall Unit |
| Exterior Finish | Brick |
| Heating Fuel | Electric |
| Heating Type | Baseboard Heaters |
| Stories Total | 1 |
| Type | House |
Parking
| Attached Garage |
Land
| Acreage | No |
| Land Amenities | Beach, Public Transit, Schools |
| Sewer | Septic System |
| Size Irregular | 99 X 147 Ft |
| Size Total Text | 99 X 147 Ft |
Rooms
| Level | Type | Length | Width | Dimensions |
|---|---|---|---|---|
| Lower Level | Kitchen | 2.26 m | 3.81 m | 2.26 m x 3.81 m |
| Lower Level | Living Room | 6.09 m | 3.81 m | 6.09 m x 3.81 m |
| Lower Level | Bedroom | 3.88 m | 3.63 m | 3.88 m x 3.63 m |
| Lower Level | Bathroom | Measurements not available | ||
| Main Level | Kitchen | 3.45 m | 2.61 m | 3.45 m x 2.61 m |
| Main Level | Dining Room | 4.01 m | 2.43 m | 4.01 m x 2.43 m |
| Main Level | Living Room | 5.02 m | 4.29 m | 5.02 m x 4.29 m |
| Main Level | Primary Bedroom | 3.88 m | 3.55 m | 3.88 m x 3.55 m |
| Main Level | Bedroom | 2.89 m | 3.91 m | 2.89 m x 3.91 m |
| Main Level | Bedroom | 3.32 m | 2.51 m | 3.32 m x 2.51 m |
| Main Level | Bathroom | Measurements not available |
Utilities
| Natural Gas | Installed |
| Electricity | Installed |
https://www.realtor.ca/real-estate/26588832/140-switzer-st-clearview-new-lowell

Salesperson
(705) 720-2200
(249) 877-8255
https://brennan.simcoecountyhomeguide.com/
https://www.youtube.com/embed/O18ozr7K0Mo
516 Bryne Drive Unit Ia
Barrie, Ontario L4N 9P6
(705) 720-2200
Salesperson
(705) 985-4376
(705) 985-4376
www.5pointsgroup.ca/
https://www.facebook.com/5PointsRealEstate
516 Bryne Drive, Unit I, 105898
Barrie, Ontario L4N 9P6
(705) 720-2200
(705) 733-2200
Interested?
Contact us for more information


































