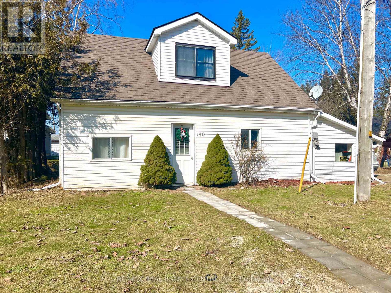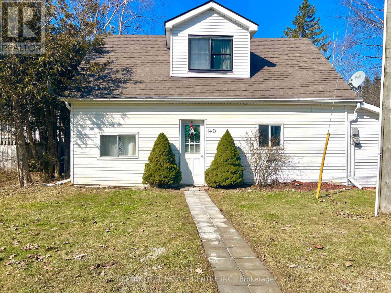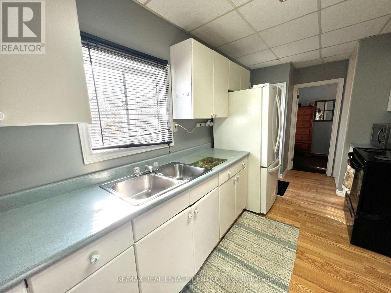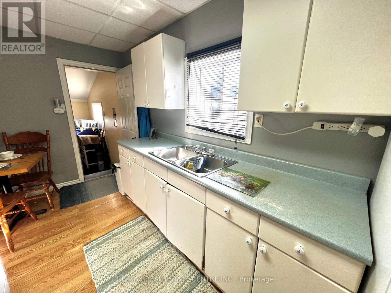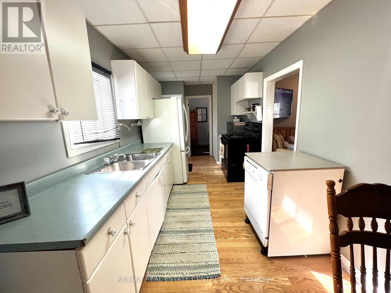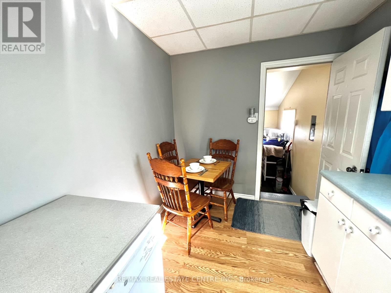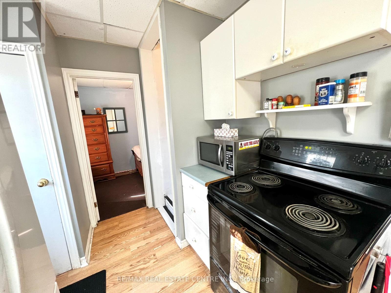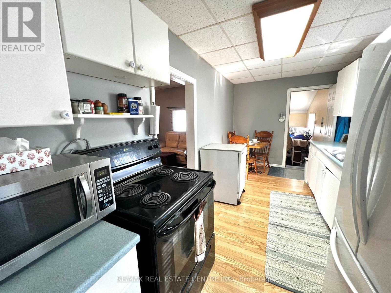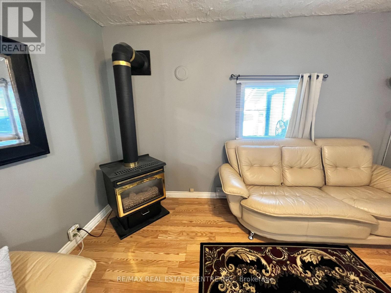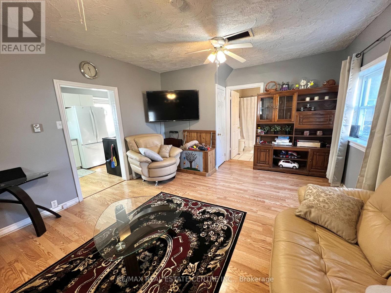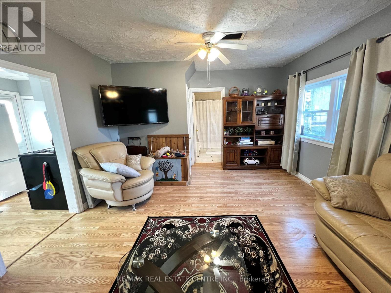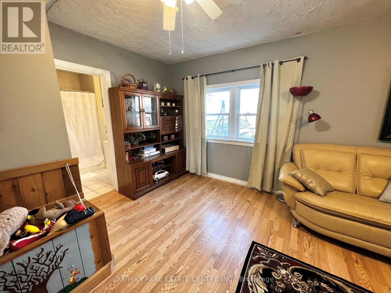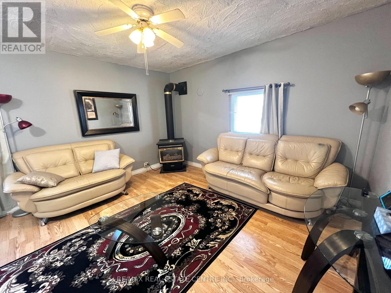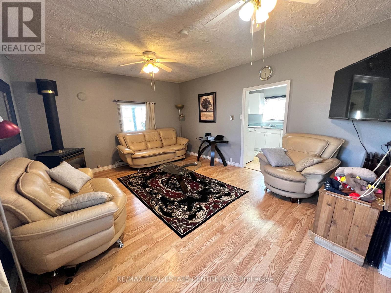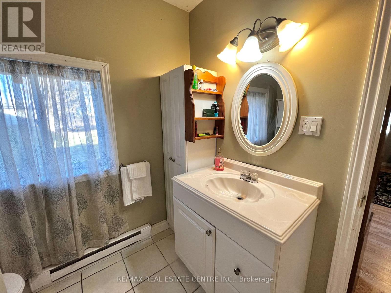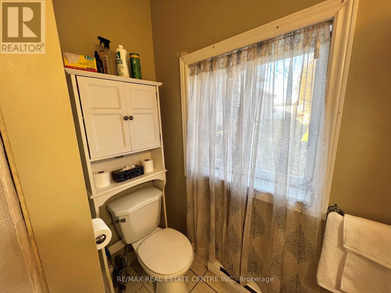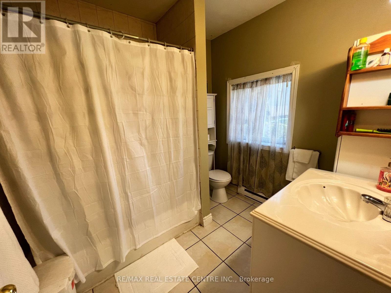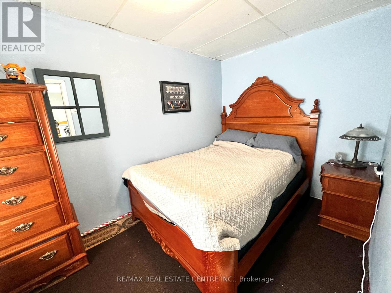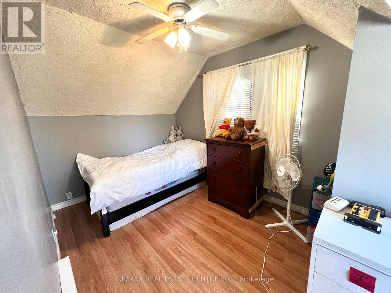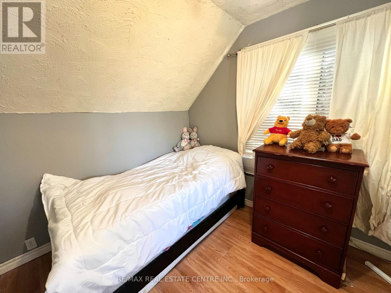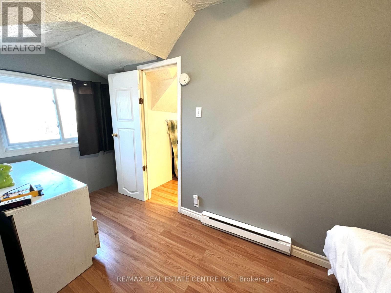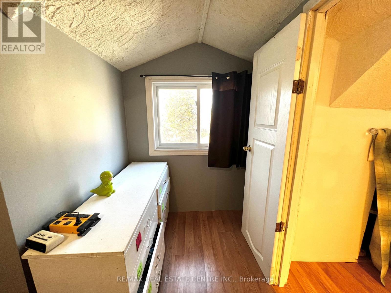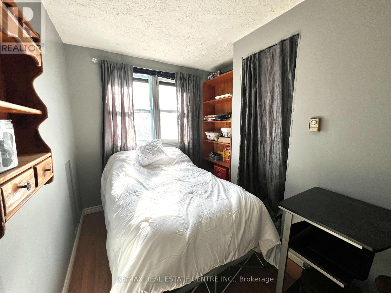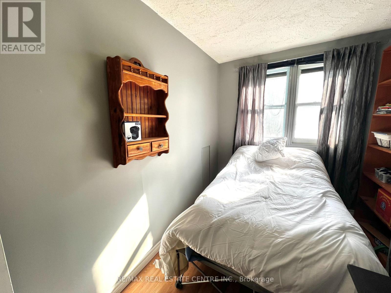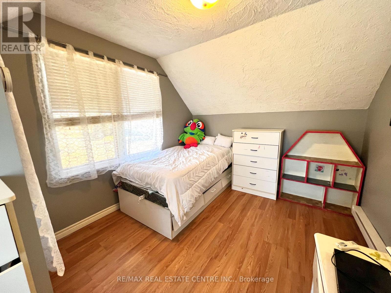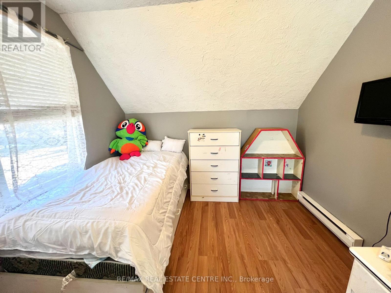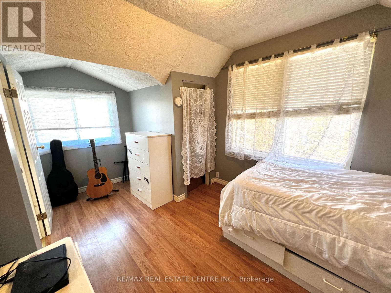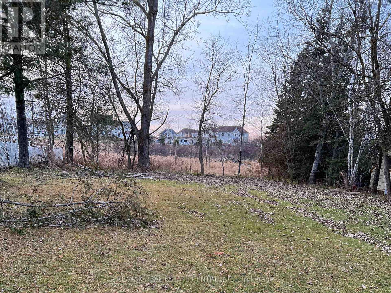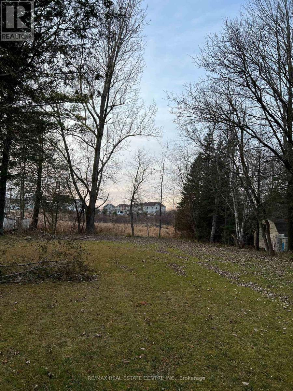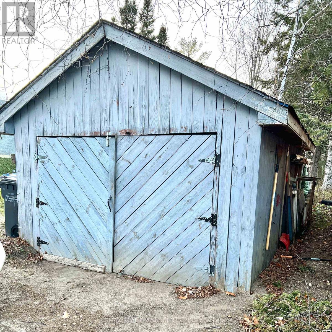140 Grey St E Southgate, Ontario N0C 1B0
4 Bedroom
1 Bathroom
Fireplace
Baseboard Heaters
$449,900
Welcome to 140 Grey Street East in Dundalk! This 4 bedroom, 1 bath, 1.5 storey home is set on an giant 60 x 200 ft. lot. With lots of room for kids and pets. Conveniently located within walking distance to school and local shops. A great opportunity for first-timers or those that want to invest some sweat equity for return on your investment.Newer laminate flooring throughout and some newer windows, with a gas fireplace to keep you warm and cozy. Appliances included. (id:46317)
Property Details
| MLS® Number | X8118940 |
| Property Type | Single Family |
| Community Name | Dundalk |
| Amenities Near By | Park, Place Of Worship, Schools |
| Community Features | Community Centre |
| Parking Space Total | 3 |
Building
| Bathroom Total | 1 |
| Bedrooms Above Ground | 4 |
| Bedrooms Total | 4 |
| Basement Type | Crawl Space |
| Construction Style Attachment | Detached |
| Exterior Finish | Vinyl Siding |
| Fireplace Present | Yes |
| Heating Fuel | Electric |
| Heating Type | Baseboard Heaters |
| Stories Total | 2 |
| Type | House |
Parking
| Detached Garage |
Land
| Acreage | No |
| Land Amenities | Park, Place Of Worship, Schools |
| Size Irregular | 60.36 X 200.13 Ft |
| Size Total Text | 60.36 X 200.13 Ft |
Rooms
| Level | Type | Length | Width | Dimensions |
|---|---|---|---|---|
| Second Level | Bedroom 2 | 2.6 m | 4.5 m | 2.6 m x 4.5 m |
| Second Level | Bedroom 3 | 3.5 m | 1.9 m | 3.5 m x 1.9 m |
| Second Level | Bedroom 4 | 2.7 m | 4.4 m | 2.7 m x 4.4 m |
| Main Level | Kitchen | 6.1 m | 2.4 m | 6.1 m x 2.4 m |
| Main Level | Living Room | 4.2 m | 5.9 m | 4.2 m x 5.9 m |
| Main Level | Bathroom | 2.4 m | 2 m | 2.4 m x 2 m |
| Main Level | Primary Bedroom | 3 m | 3.9 m | 3 m x 3.9 m |
| Main Level | Laundry Room | 3 m | 3.3 m | 3 m x 3.3 m |
Utilities
| Sewer | Installed |
| Natural Gas | Installed |
| Electricity | Installed |
| Cable | Available |
https://www.realtor.ca/real-estate/26588995/140-grey-st-e-southgate-dundalk
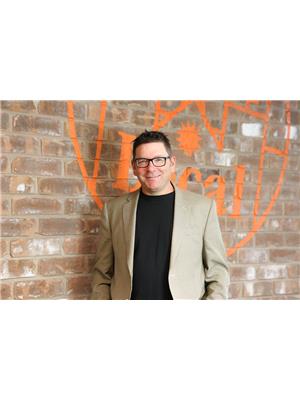
KEN BENNINGTON
Salesperson
(519) 925-2345
Salesperson
(519) 925-2345
RE/MAX REAL ESTATE CENTRE INC.
802 Main St East Unit 3
Shelburne, Ontario L9V 2Z5
802 Main St East Unit 3
Shelburne, Ontario L9V 2Z5
(519) 925-2345
Interested?
Contact us for more information

