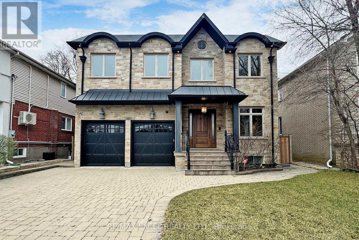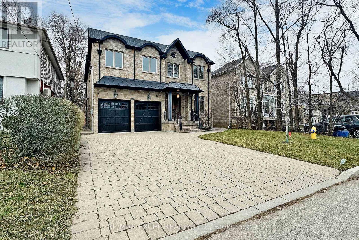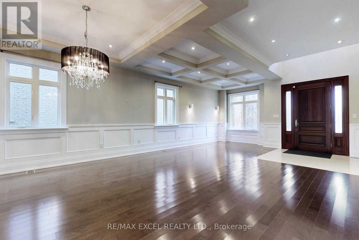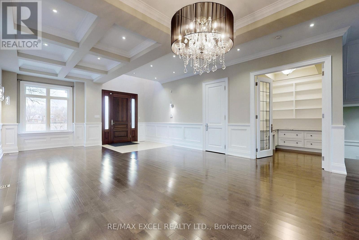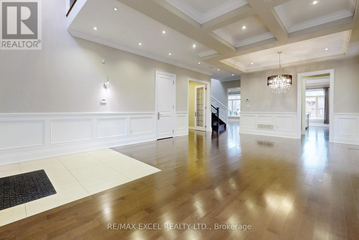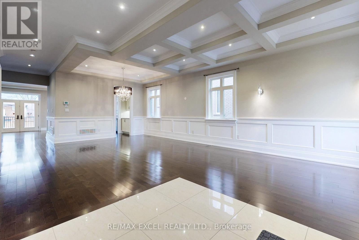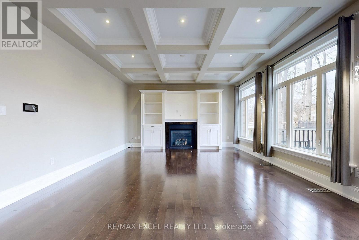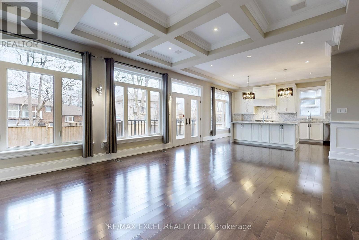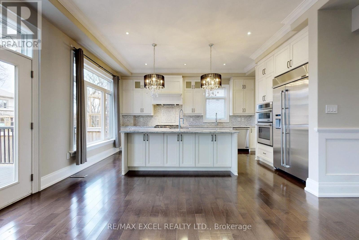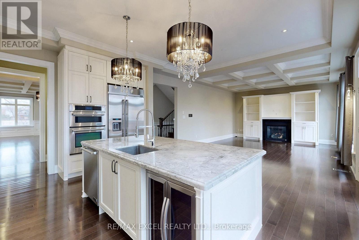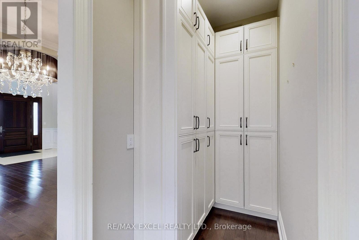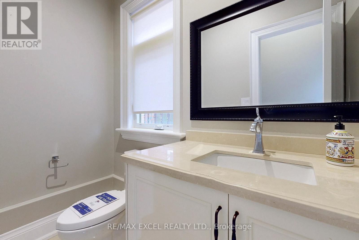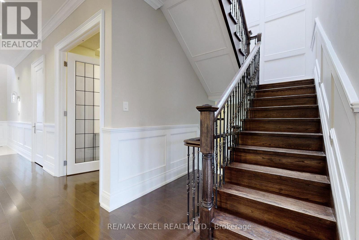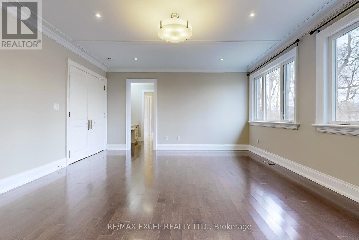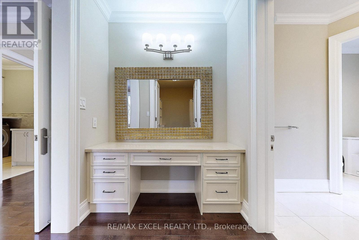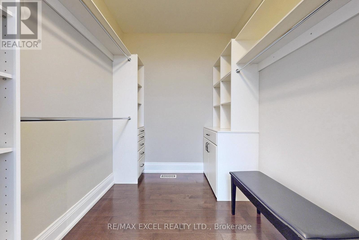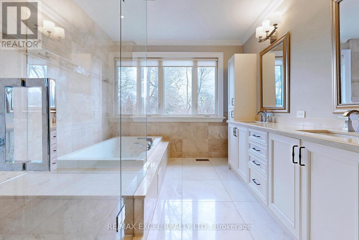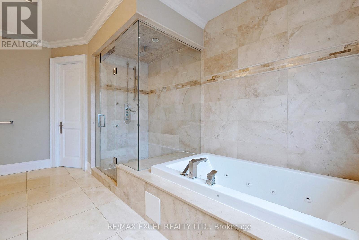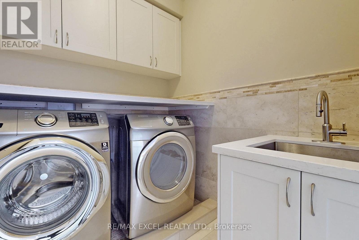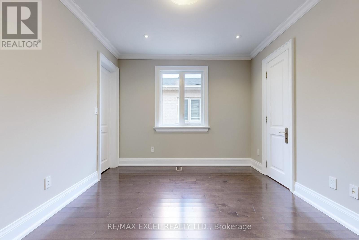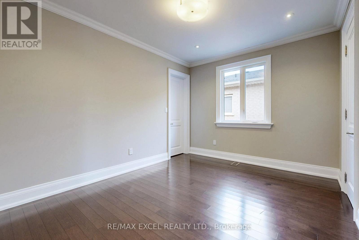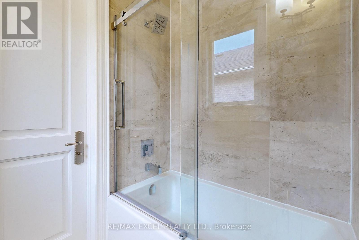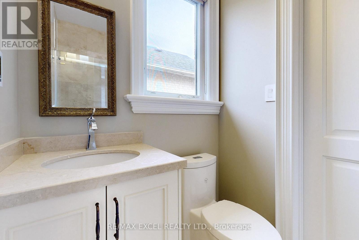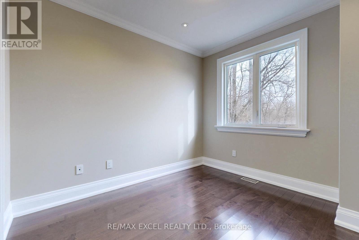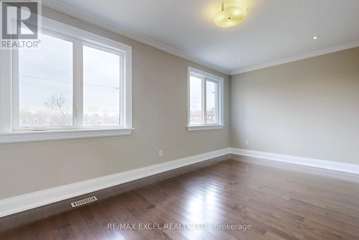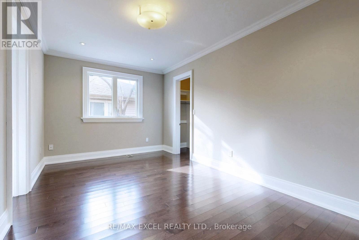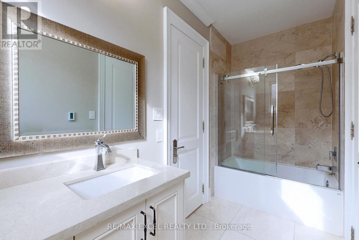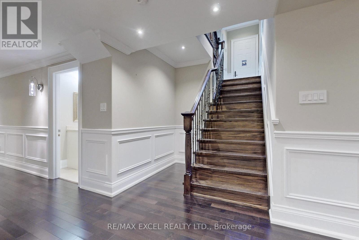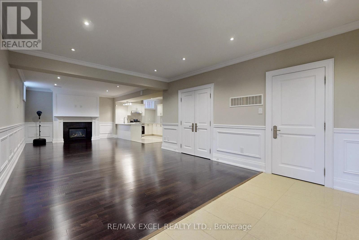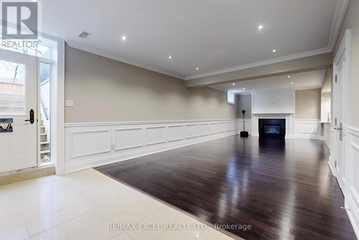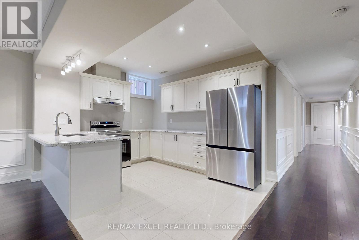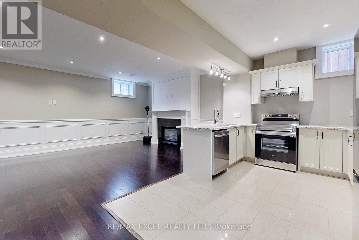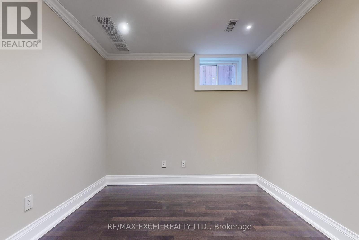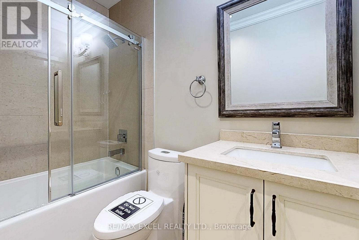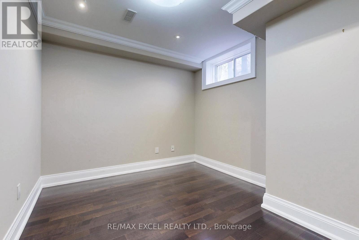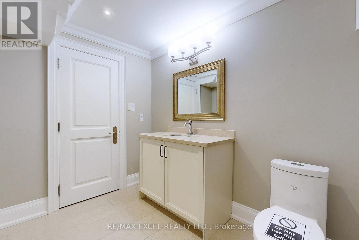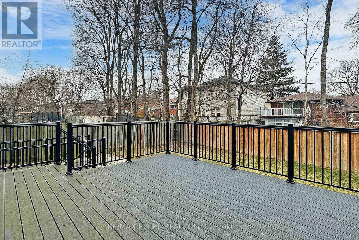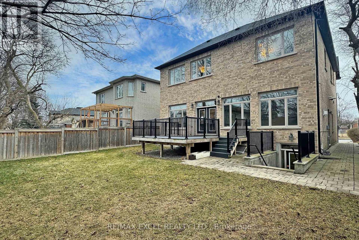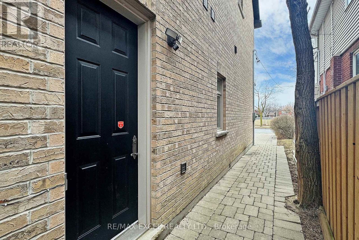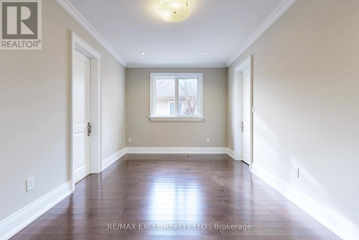140 Caribou Rd Toronto, Ontario M5N 2B3
$3,690,000
Magnificent Custom Built Luxury Executive Home Located In The Prestigious Bedford Park Area, Over 5000Sqft Living Area.5+2 Bdrms, 6 Bathrms.Fresh Painted ,Newer Lawn With Professional Interlocking And Large Deck. Open Concept W /Functional Layout. Hardwood Floor Throughout. Main Flr W/10' Ceiling,.Dream Gourmet Kitchen W/Granite Countertop Centre Island, Backsplash,Top-Of-The-Line JennAir B/I SS Appliances.Large Family Rm Area O/L Fenced Private Backyard.2 Skylights Bring More Natural Light. Oak Stairs With Iron Pickets; Main Flr Office W/Built In Bookcase; Additional Features Include Fireplaces, Ample Amount Of Pot-Lights,Waffle Ceiling,Closet Organizers, Frameless Glass Showers. Finished Separate Entrance Walk Up Basement W/ Rec Rm /Gas Fireplace/New Kitchen/2 Brs/4 Pc &2 Pc Bathrm. Walk Up To Backyard.2nd Flr All Heated Washrm .The Home Is Perfect For Those Seeking A Peaceful, Yet Convenient LifestyleClose To Top-Rated Schools, Shopping, Dining, Public Transit Entertainment...**** EXTRAS **** S/S Build In JennAir Fridge, Jenn-Air S/S Dishwasher, Jenn-Air S/S Gas Oven, Microwave, Wine Cooler, B/I Oven,Samsung F/L Washer & Dryer, All Elfs, Organizer In All W/I Closet. Cac, Cvac. (id:46317)
Property Details
| MLS® Number | C8095074 |
| Property Type | Single Family |
| Community Name | Bedford Park-Nortown |
| Amenities Near By | Park, Place Of Worship, Public Transit, Schools |
| Community Features | Community Centre |
| Parking Space Total | 6 |
Building
| Bathroom Total | 6 |
| Bedrooms Above Ground | 5 |
| Bedrooms Below Ground | 2 |
| Bedrooms Total | 7 |
| Basement Development | Finished |
| Basement Features | Walk-up |
| Basement Type | N/a (finished) |
| Construction Style Attachment | Detached |
| Cooling Type | Central Air Conditioning |
| Exterior Finish | Brick, Stone |
| Fireplace Present | Yes |
| Heating Fuel | Natural Gas |
| Heating Type | Forced Air |
| Stories Total | 2 |
| Type | House |
Parking
| Attached Garage |
Land
| Acreage | No |
| Land Amenities | Park, Place Of Worship, Public Transit, Schools |
| Size Irregular | 50 X 117 Ft |
| Size Total Text | 50 X 117 Ft |
Rooms
| Level | Type | Length | Width | Dimensions |
|---|---|---|---|---|
| Second Level | Primary Bedroom | 5.63 m | 5 m | 5.63 m x 5 m |
| Second Level | Bedroom 2 | 5.66 m | 3.23 m | 5.66 m x 3.23 m |
| Second Level | Bedroom 3 | 5.19 m | 3.23 m | 5.19 m x 3.23 m |
| Second Level | Bedroom 4 | 3.23 m | 3.3 m | 3.23 m x 3.3 m |
| Second Level | Bedroom 5 | 4.23 m | 3.23 m | 4.23 m x 3.23 m |
| Basement | Bedroom | 3.65 m | 3.3 m | 3.65 m x 3.3 m |
| Main Level | Living Room | 8.84 m | 5.07 m | 8.84 m x 5.07 m |
| Main Level | Dining Room | 8.84 m | 5.07 m | 8.84 m x 5.07 m |
| Main Level | Kitchen | 4.07 m | 5.24 m | 4.07 m x 5.24 m |
| Main Level | Eating Area | 2.44 m | 5.24 m | 2.44 m x 5.24 m |
| Main Level | Family Room | 4.94 m | 5.57 m | 4.94 m x 5.57 m |
| Main Level | Library | 2.92 m | 2.3 m | 2.92 m x 2.3 m |
https://www.realtor.ca/real-estate/26554415/140-caribou-rd-toronto-bedford-park-nortown
Broker
(647) 338-0330
(647) 338-0330

50 Acadia Ave Suite 120
Markham, Ontario L3R 0B3
(905) 475-4750
(905) 475-4770
Broker
(905) 475-4750

50 Acadia Ave Suite 120
Markham, Ontario L3R 0B3
(905) 475-4750
(905) 475-4770
Interested?
Contact us for more information

