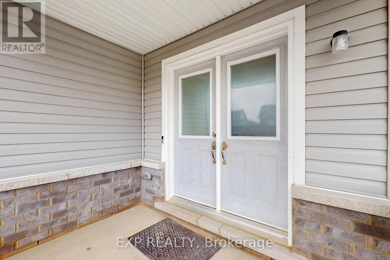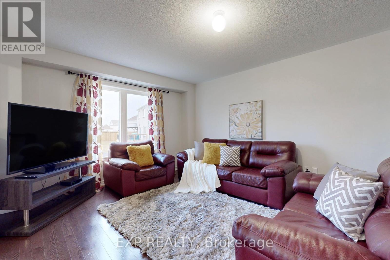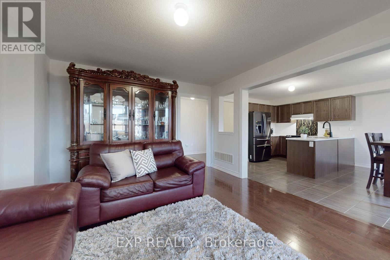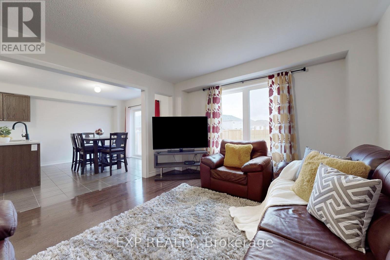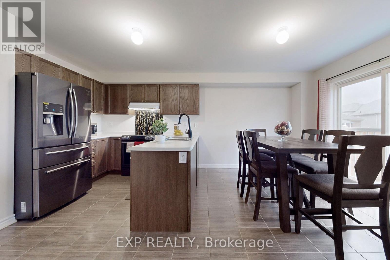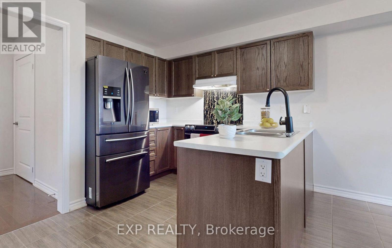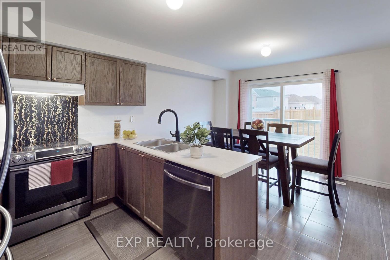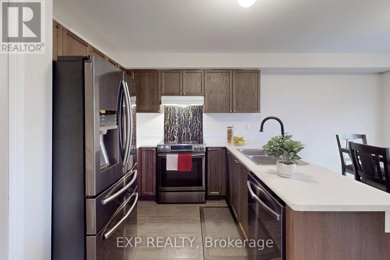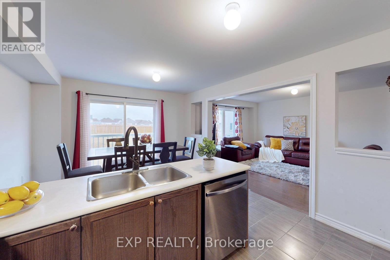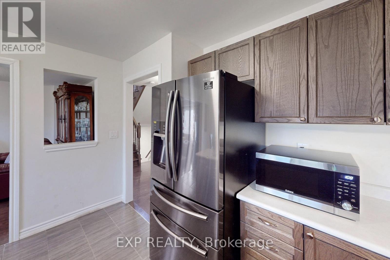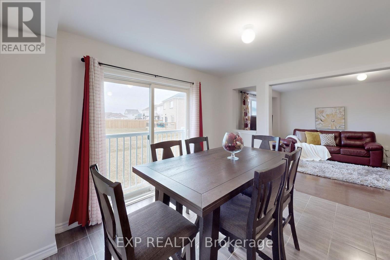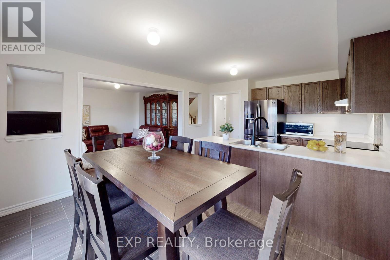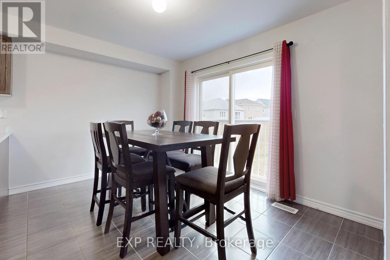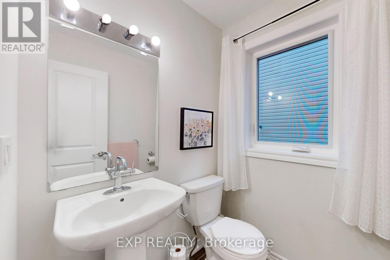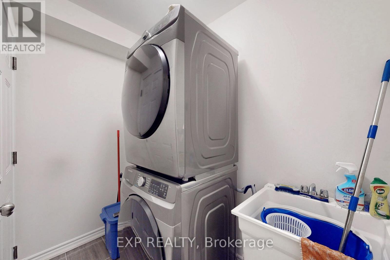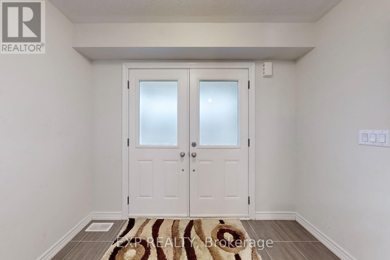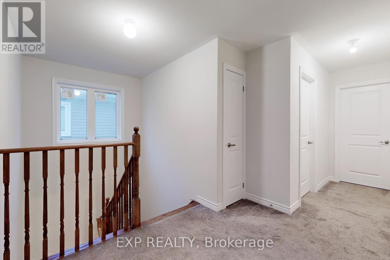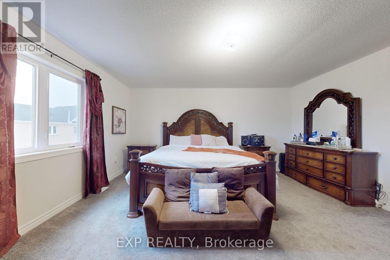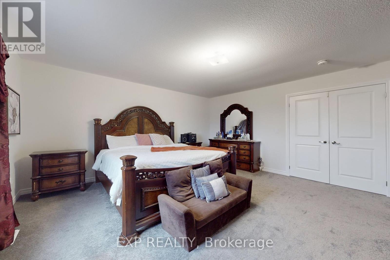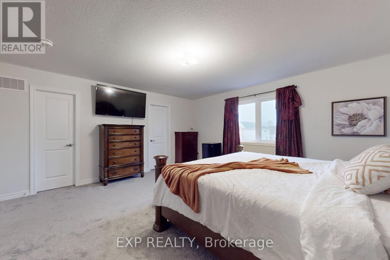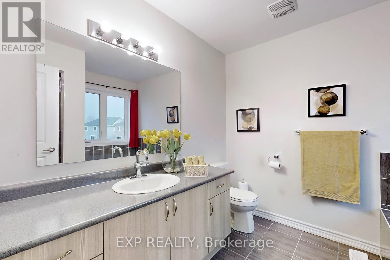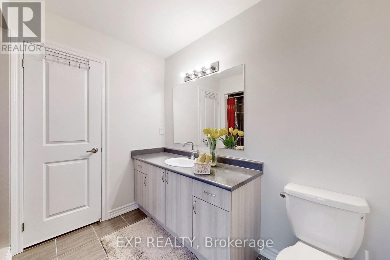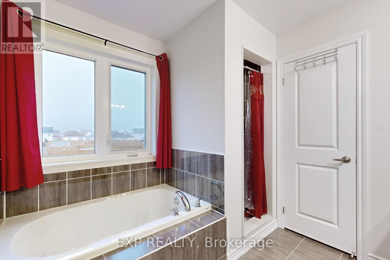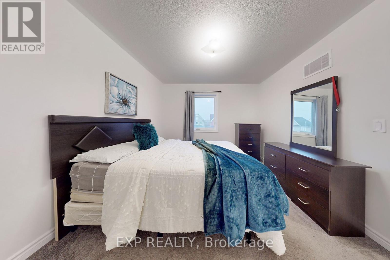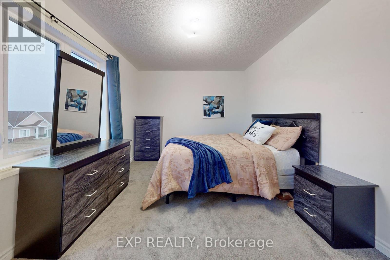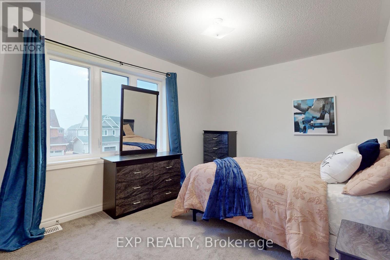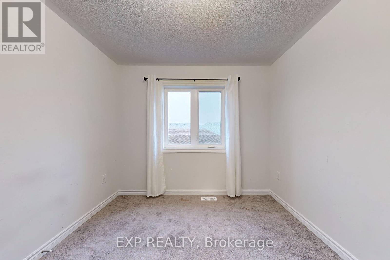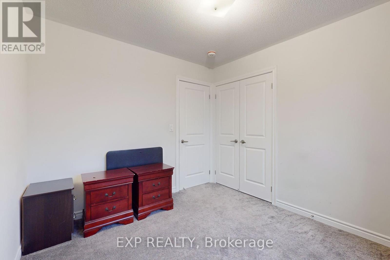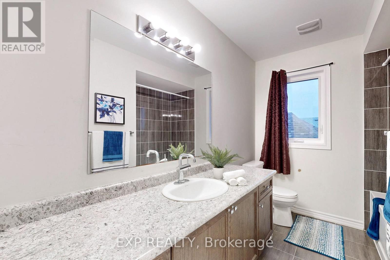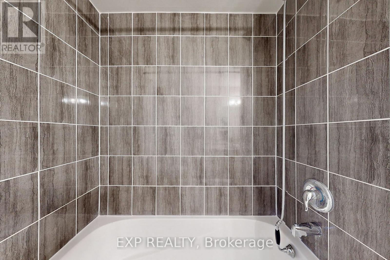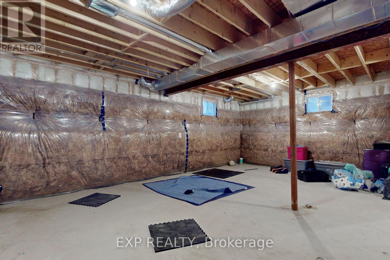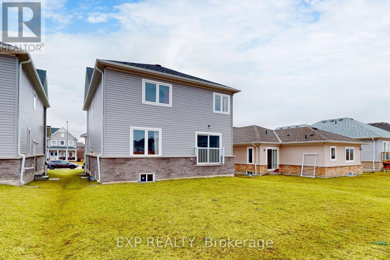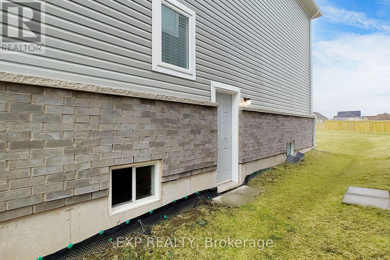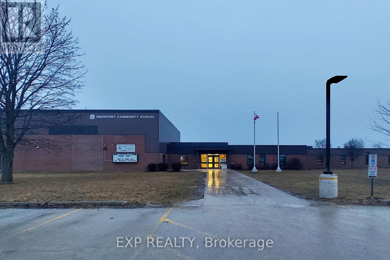14 Todd Cres Southgate, Ontario N0C 1B0
$749,000
Best Location...... Close to GTA * Just 20 Minutes Drive from Shelburne * 1 Hour Drive From Brampton * Highly sought after, developing area of Dundalk * A great family, friendly area, very close to all that Dundalk has to offer * Ideally located within a few minutes drive to Highway access, Foodland, Gas station, Gas station, elementary school,Park & Tim Hortons * Bright & Spacious 2 Story * 4 Spacious Bedrooms * 9 Feet Ceilings On The Main Floor * Beautiful Open Concept Kitchen * Great Backyard * Double Car Garage * 6 Car Parkings * Stainless Steel Appliances * Garage Access Is Located On The Main Floor * Builder Side entrance to the basement * Stairs which leads directly to the lower level could provide a private entrance/ access to a separate entrance to a potential in-law suite or rental space * All You Have To Do Is MOVE IN * Act fast...Book your Showing now... (id:46317)
Property Details
| MLS® Number | X8117528 |
| Property Type | Single Family |
| Community Name | Dundalk |
| Parking Space Total | 6 |
Building
| Bathroom Total | 3 |
| Bedrooms Above Ground | 4 |
| Bedrooms Total | 4 |
| Basement Development | Unfinished |
| Basement Features | Separate Entrance |
| Basement Type | N/a (unfinished) |
| Construction Style Attachment | Detached |
| Cooling Type | Central Air Conditioning |
| Exterior Finish | Vinyl Siding |
| Fireplace Present | Yes |
| Heating Fuel | Natural Gas |
| Heating Type | Heat Pump |
| Stories Total | 2 |
| Type | House |
Parking
| Garage |
Land
| Acreage | No |
| Size Irregular | 39.76 X 111.55 Ft |
| Size Total Text | 39.76 X 111.55 Ft |
Rooms
| Level | Type | Length | Width | Dimensions |
|---|---|---|---|---|
| Second Level | Primary Bedroom | Measurements not available | ||
| Second Level | Bedroom 2 | Measurements not available | ||
| Second Level | Bedroom 3 | Measurements not available | ||
| Second Level | Bedroom 4 | Measurements not available | ||
| Second Level | Bathroom | Measurements not available | ||
| Ground Level | Great Room | Measurements not available | ||
| Ground Level | Kitchen | Measurements not available | ||
| Ground Level | Eating Area | Measurements not available | ||
| Ground Level | Foyer | Measurements not available | ||
| Ground Level | Laundry Room | Measurements not available |
https://www.realtor.ca/real-estate/26587257/14-todd-cres-southgate-dundalk

Broker
(905) 872-2682
(905) 872-2682
https://www.teamnav.ca/
https://www.facebook.com/NavneetBhasinTeamNav
https://twitter.com/NavneetSBhasin
https://www.linkedin.com/in/Navneet-Bhasin-Team-Nav
https://www.youtube.com/embed/Sk_wAh4xg_I
4711 Yonge St 10th Flr, 106430
Toronto, Ontario M2N 6K8
(866) 530-7737
Interested?
Contact us for more information



