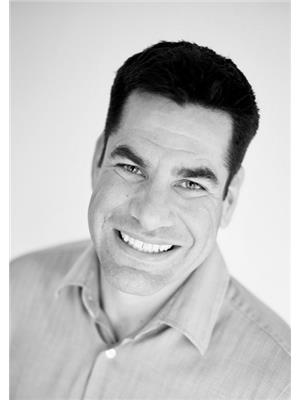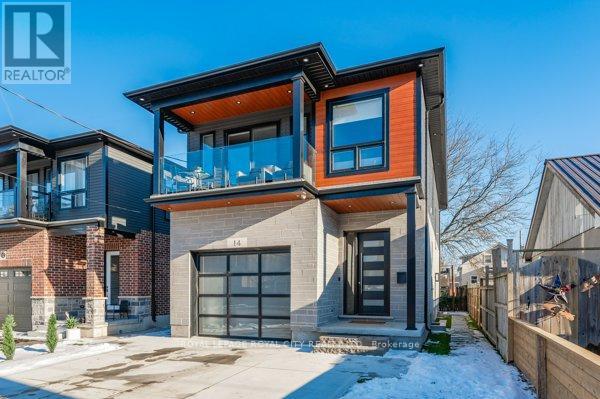14 Stanley St Guelph, Ontario N1H 1L5
$1,249,999
A custom-home in Exhibition Park. Main-floor features open-concept layout, perfect for hosting and family time. The kitchen emphasizes a classy design with grey cabinet fronts, panelled appliances, gold fixtures and hardware.Spacious living area for dining and living, with LED feature wall, shelving and an electric fireplace. Second level boasts an impressive primary suite with sliding doors leading to balcony. Primary bedroom, complete with massive walk-in closet and ensuite. The 5-piece ensuite offers double vanity, free standing tub and dual shower heads. Two additional bedrooms are equal in size with closet systems and plenty of space, sharing a 5-piece bathroom. Second-floor laundry. Finished basement features family room replicating a theatre space, with sound system and wet bar. Large windows and a separate entrance, the future use of this basement is promising. Luxury continues outdoors, concrete finishes and artificial turf front and back. Close to downtown and its amenities.**** EXTRAS **** Timeless, quality finishes throughout, including the engineered hardwood floors, quartz countertops, custom cabinetry, oversized windows, glass railings, hardwired sound system, upgraded trim, hardware and more. (id:46317)
Property Details
| MLS® Number | X8138212 |
| Property Type | Single Family |
| Community Name | Exhibition Park |
| Amenities Near By | Park, Place Of Worship, Public Transit, Schools |
| Parking Space Total | 3 |
Building
| Bathroom Total | 4 |
| Bedrooms Above Ground | 3 |
| Bedrooms Total | 3 |
| Basement Development | Finished |
| Basement Type | Full (finished) |
| Construction Style Attachment | Detached |
| Cooling Type | Central Air Conditioning |
| Exterior Finish | Brick, Vinyl Siding |
| Heating Fuel | Natural Gas |
| Heating Type | Forced Air |
| Stories Total | 2 |
| Type | House |
Parking
| Attached Garage |
Land
| Acreage | No |
| Land Amenities | Park, Place Of Worship, Public Transit, Schools |
| Size Irregular | 32.5 X 90.5 Ft |
| Size Total Text | 32.5 X 90.5 Ft |
Rooms
| Level | Type | Length | Width | Dimensions |
|---|---|---|---|---|
| Second Level | Primary Bedroom | 4.09 m | 4.17 m | 4.09 m x 4.17 m |
| Second Level | Bedroom | 3.17 m | 4.62 m | 3.17 m x 4.62 m |
| Second Level | Bedroom | 3.2 m | 4.62 m | 3.2 m x 4.62 m |
| Second Level | Laundry Room | 2.21 m | 1.8 m | 2.21 m x 1.8 m |
| Basement | Recreational, Games Room | 3.04 m | 3.76 m | 3.04 m x 3.76 m |
| Basement | Family Room | 2.92 m | 5.28 m | 2.92 m x 5.28 m |
| Basement | Utility Room | 3.07 m | 1.65 m | 3.07 m x 1.65 m |
| Main Level | Foyer | 2.13 m | 1.93 m | 2.13 m x 1.93 m |
| Main Level | Living Room | 3.07 m | 5.36 m | 3.07 m x 5.36 m |
| Main Level | Kitchen | 3.23 m | 4.7 m | 3.23 m x 4.7 m |
| Main Level | Dining Room | 3.23 m | 4.7 m | 3.23 m x 4.7 m |
https://www.realtor.ca/real-estate/26617001/14-stanley-st-guelph-exhibition-park

Broker of Record
(519) 856-9922

118 Main Street
Rockwood, Ontario N0B 2K0
(519) 856-9922
(519) 856-9909
Interested?
Contact us for more information










































