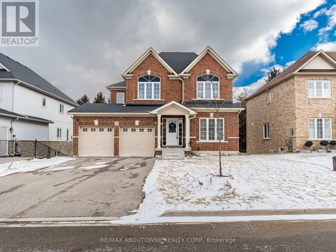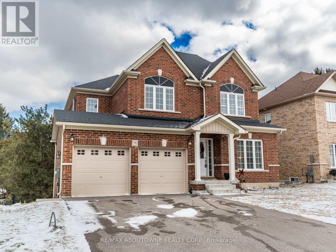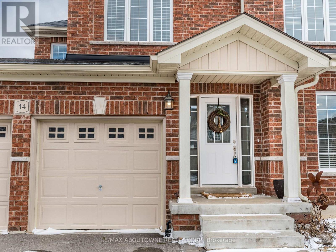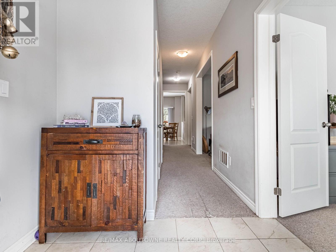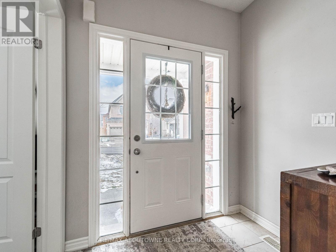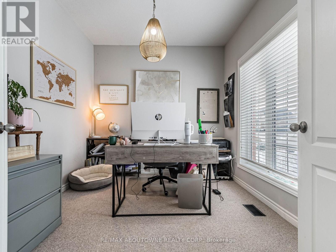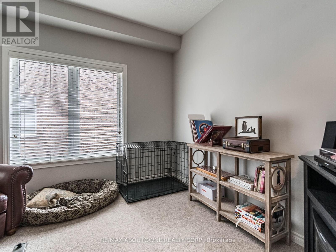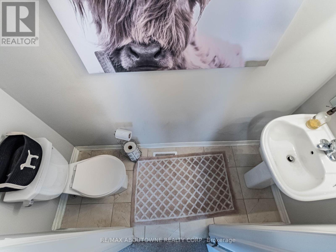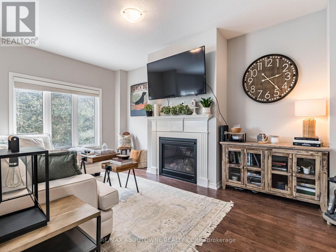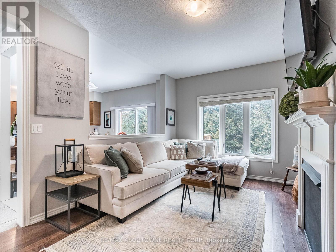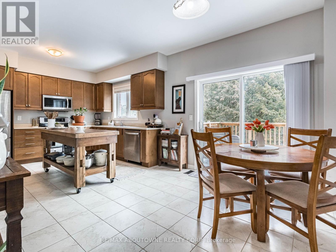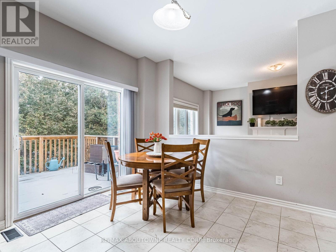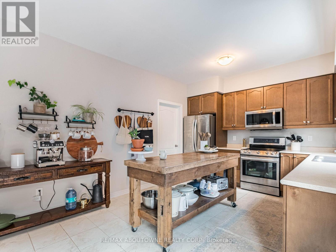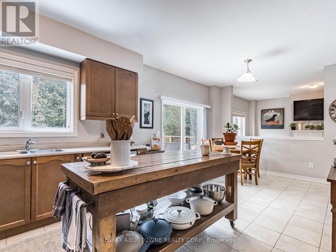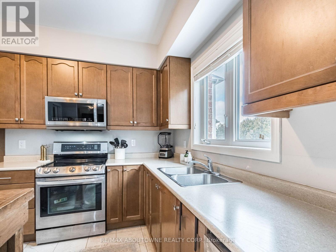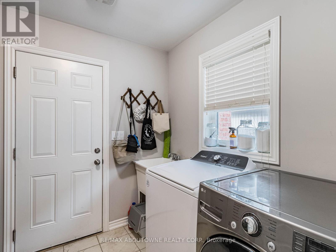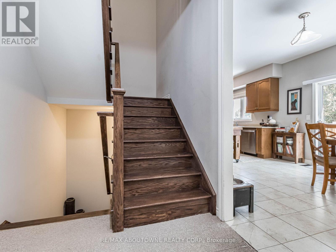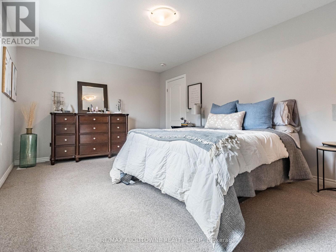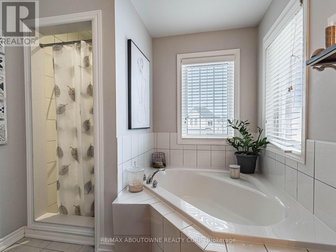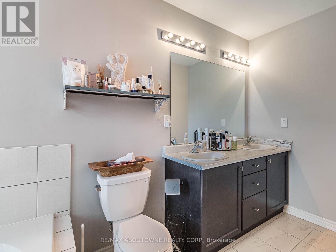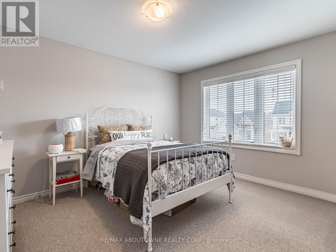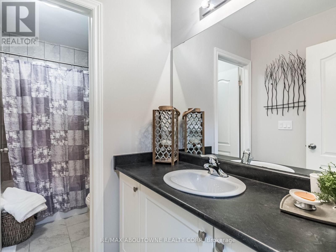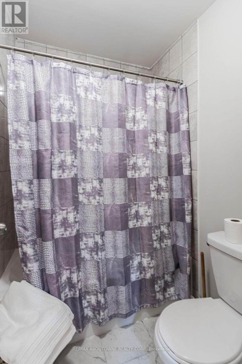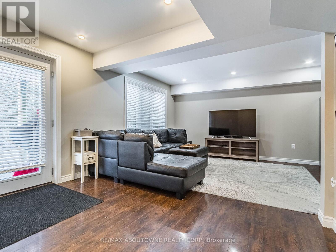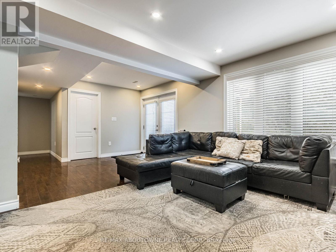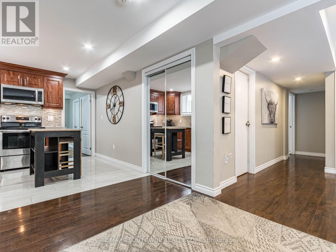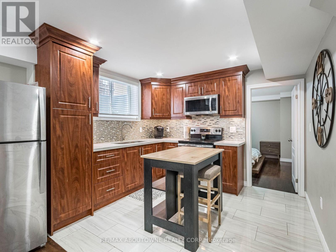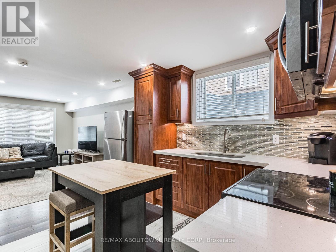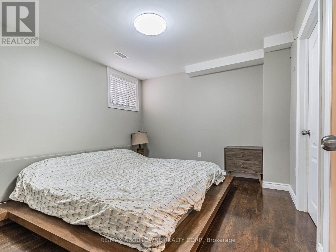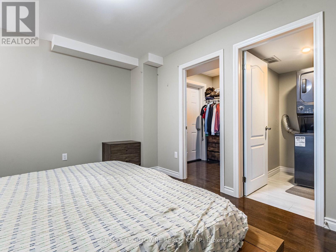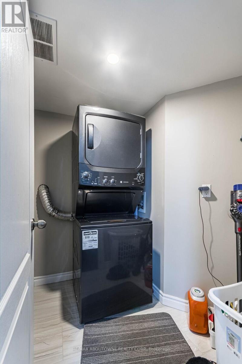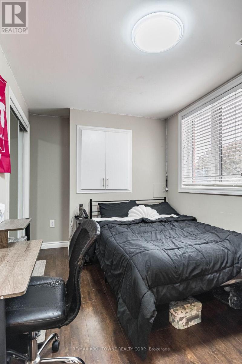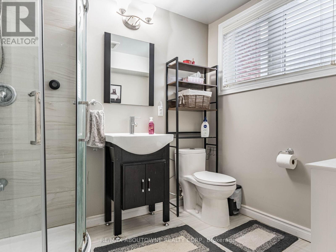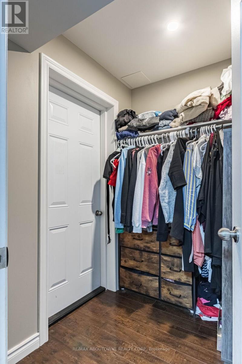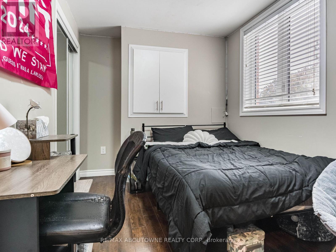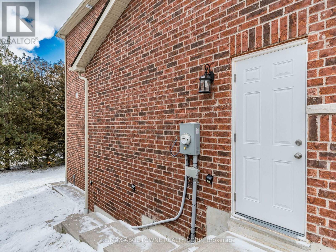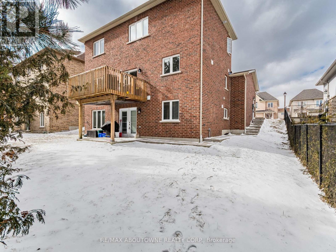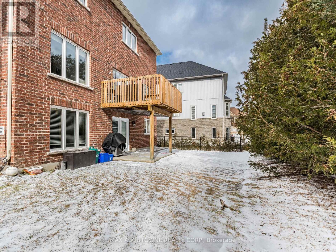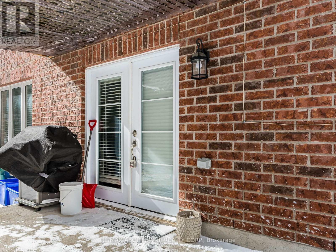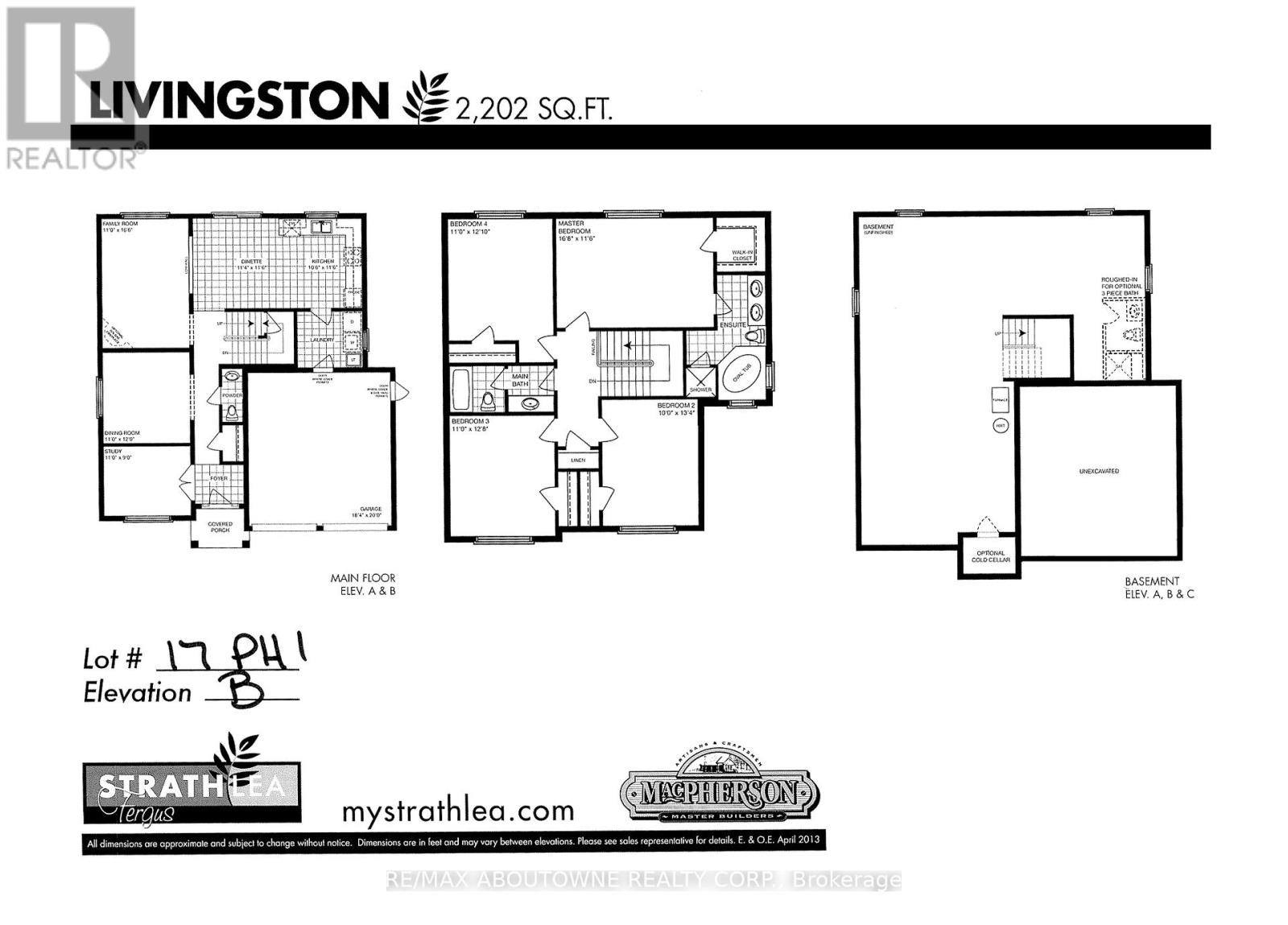14 Ryan St Centre Wellington, Ontario N1M 0C9
$1,099,900
A stunning 4 bed + 4 bath home in an amazing family-friendly neighborhood in Fergus! A great floor plan that allows the natural light into all corners of the house. The main floors boasts a study, dinning room, family room with gas fireplace and hardwood floors. A spacious kitchen with stainless steel appliances and built-in microwave. Hardwood staircase. The second floor includes the master bedroom with walk-in closet and 5-piece ensuite, as well as 3 other spacious bedrooms and the main bathroom. A walk-out fully finished basement with access to the backyard, spacious living room, two bedrooms, 3-piece bathroom, full kitchen with stainless steel appliances and quartz counters. Close to highway 6, schools, parks, shopping and all local amenities. Main floor: Stainless steel fridge, stove, dishwasher and built-in microwave. Washer and Dryer. Basement: Stainless steel fridge, stove, dishwasher and built-in microwave. Washer and Dryer. All ELFs and Window Coverings. (id:46317)
Property Details
| MLS® Number | X8107514 |
| Property Type | Single Family |
| Community Name | Fergus |
| Amenities Near By | Park, Place Of Worship, Schools |
| Parking Space Total | 6 |
Building
| Bathroom Total | 4 |
| Bedrooms Above Ground | 4 |
| Bedrooms Below Ground | 2 |
| Bedrooms Total | 6 |
| Basement Development | Finished |
| Basement Type | N/a (finished) |
| Construction Style Attachment | Detached |
| Cooling Type | Central Air Conditioning |
| Exterior Finish | Brick |
| Fireplace Present | Yes |
| Heating Fuel | Natural Gas |
| Heating Type | Forced Air |
| Stories Total | 2 |
| Type | House |
Parking
| Attached Garage |
Land
| Acreage | No |
| Land Amenities | Park, Place Of Worship, Schools |
| Size Irregular | 54.71 X 90.33 Ft |
| Size Total Text | 54.71 X 90.33 Ft |
Rooms
| Level | Type | Length | Width | Dimensions |
|---|---|---|---|---|
| Second Level | Primary Bedroom | 5.08 m | 3.5 m | 5.08 m x 3.5 m |
| Second Level | Bedroom 2 | 3.04 m | 4.06 m | 3.04 m x 4.06 m |
| Second Level | Bedroom 3 | 3.35 m | 3.86 m | 3.35 m x 3.86 m |
| Second Level | Bedroom 4 | 3.35 m | 3.91 m | 3.35 m x 3.91 m |
| Basement | Living Room | 3.65 m | 4.87 m | 3.65 m x 4.87 m |
| Basement | Bedroom | 3.35 m | 3.65 m | 3.35 m x 3.65 m |
| Basement | Bedroom | 3.35 m | 2.74 m | 3.35 m x 2.74 m |
| Main Level | Office | 3.35 m | 2.74 m | 3.35 m x 2.74 m |
| Main Level | Dining Room | 3.35 m | 3.66 m | 3.35 m x 3.66 m |
| Main Level | Family Room | 3.35 m | 5.02 m | 3.35 m x 5.02 m |
| Main Level | Eating Area | 3.45 m | 3.5 m | 3.45 m x 3.5 m |
| Main Level | Kitchen | 3.04 m | 3.5 m | 3.04 m x 3.5 m |
https://www.realtor.ca/real-estate/26573321/14-ryan-st-centre-wellington-fergus


1235 North Service Rd W #100
Oakville, Ontario L6M 2W2
(905) 842-7000
(905) 842-7010
Interested?
Contact us for more information

