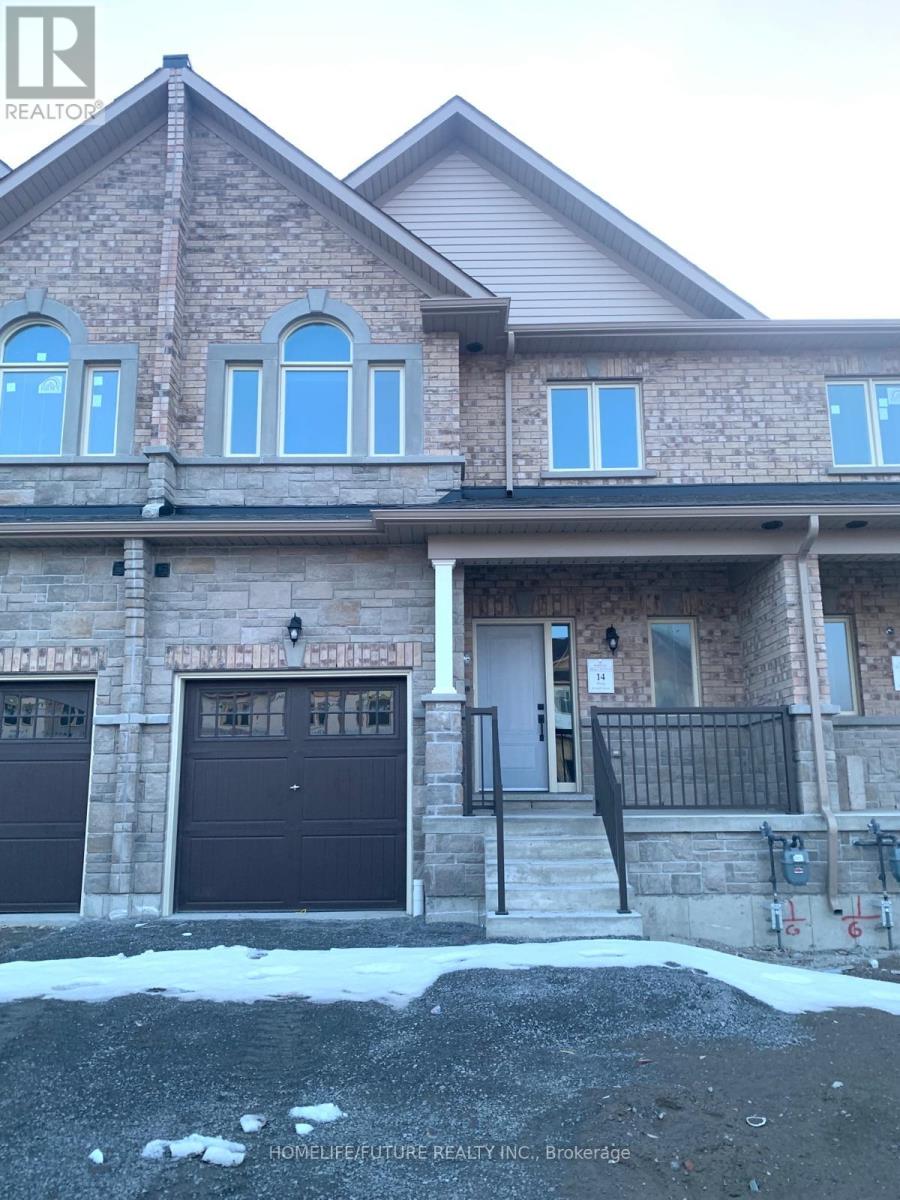14 Philip Joseph Lane Uxbridge, Ontario L9P 0S1
$3,400 Monthly
Welcome to 14 Philip Joseph Lane a charming Luxury & Spacious Model Townhouse with 3 Bed & 3 Bath. The Main level features a Bright, Open Atmosphere, Kitchen with Quartz countertops, Pantry Cabinet, Stainless Steel Appliances, and a Spacious Island. Oak Stairs, Main and Second W/Hardwood floor, living room with fireplace. Upstairs, the Primary Bedroom Boasts a Spacious Walk-In Closet a 5 PC En-suite Bathroom, and a spacious shower. Two more bedrooms W/Walk-In Closets and a full 4PC Bath, and Ensuite Laundry complete this level. Move-In Ready, Located in a family-Centric Neighborhood of the town of Uxbridge with all the Amenities, Shopping, Dining, Trails, and just minutes from Downtown Uxbridge.**** EXTRAS **** No smoke or Vaping. Aaa Tenants only. Tenant To Pay All The Utilities. (id:46317)
Property Details
| MLS® Number | N8123196 |
| Property Type | Single Family |
| Community Name | Uxbridge |
| Amenities Near By | Hospital, Place Of Worship, Schools |
| Community Features | Community Centre |
| Parking Space Total | 3 |
Building
| Bathroom Total | 3 |
| Bedrooms Above Ground | 3 |
| Bedrooms Total | 3 |
| Basement Development | Unfinished |
| Basement Type | Full (unfinished) |
| Construction Style Attachment | Attached |
| Exterior Finish | Brick, Stone |
| Fireplace Present | Yes |
| Heating Fuel | Natural Gas |
| Heating Type | Forced Air |
| Stories Total | 2 |
| Type | Row / Townhouse |
Parking
| Garage |
Land
| Acreage | No |
| Land Amenities | Hospital, Place Of Worship, Schools |
| Size Irregular | 22.97 X 115.65 Ft |
| Size Total Text | 22.97 X 115.65 Ft |
Rooms
| Level | Type | Length | Width | Dimensions |
|---|---|---|---|---|
| Second Level | Primary Bedroom | 3.75 m | 3.87 m | 3.75 m x 3.87 m |
| Second Level | Bedroom 2 | 3.63 m | 2.93 m | 3.63 m x 2.93 m |
| Second Level | Bedroom 3 | 3.11 m | 3.54 m | 3.11 m x 3.54 m |
| Second Level | Laundry Room | Measurements not available | ||
| Main Level | Foyer | Measurements not available | ||
| Main Level | Living Room | 3.72 m | 3.87 m | 3.72 m x 3.87 m |
| Main Level | Dining Room | 3.11 m | 2.8 m | 3.11 m x 2.8 m |
| Main Level | Kitchen | 3.11 m | 3.54 m | 3.11 m x 3.54 m |
https://www.realtor.ca/real-estate/26595292/14-philip-joseph-lane-uxbridge-uxbridge


7 Eastvale Drive Unit 205
Markham, Ontario L3S 4N8
(905) 201-9977
(905) 201-9229
Interested?
Contact us for more information























