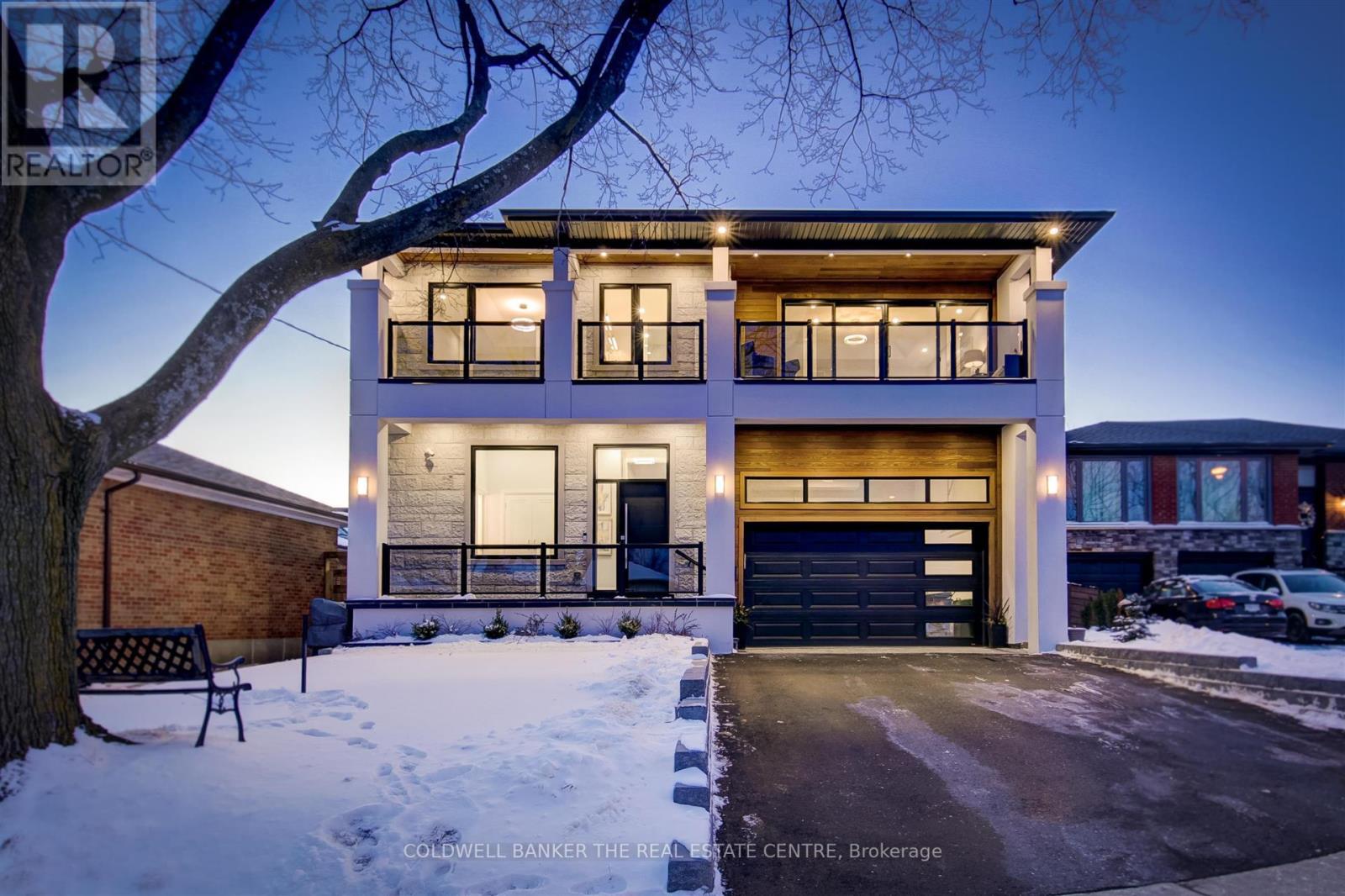14 Matane Crt Toronto, Ontario M9P 1K3
$10,000 Monthly
Absolutely Must See Executive Home In Prime Neighbourhood On Quiet Cul-De-Sac. Private Party Patio With Surround Sound, Security System, Sprinkler System, Heated Floors, 3 fire Places & Lots Of Other Upgrades. Private & Exclusive Living. Laundry Both Upstairs & In Basement. Basement Can Double As Large Bedroom Or Guest Area. Fenced Backyard With Large Private, Covered Patio. Lots of Natural Light With 2 Skylights. Granite Counter Tops & Stainless Steel Appliances In The Kitchen. High End Finishes Throughout. Close To Top Schools & Beautiful Parks.**** EXTRAS **** All Utilities (Gas, Hydro, Cable, Internet, Security Service, Sprinkler Fall.Spring Service) (id:46317)
Property Details
| MLS® Number | W8170744 |
| Property Type | Single Family |
| Community Name | Humber Heights |
| Amenities Near By | Park, Place Of Worship, Schools |
| Features | Cul-de-sac |
| Parking Space Total | 6 |
Building
| Bathroom Total | 5 |
| Bedrooms Above Ground | 5 |
| Bedrooms Below Ground | 1 |
| Bedrooms Total | 6 |
| Basement Development | Finished |
| Basement Features | Separate Entrance |
| Basement Type | N/a (finished) |
| Construction Style Attachment | Detached |
| Cooling Type | Central Air Conditioning |
| Exterior Finish | Stucco |
| Fireplace Present | Yes |
| Heating Fuel | Natural Gas |
| Heating Type | Forced Air |
| Stories Total | 2 |
| Type | House |
Parking
| Garage |
Land
| Acreage | No |
| Land Amenities | Park, Place Of Worship, Schools |
Rooms
| Level | Type | Length | Width | Dimensions |
|---|---|---|---|---|
| Second Level | Office | 37.65 m | 37.65 m | 37.65 m x 37.65 m |
| Second Level | Primary Bedroom | 59.17 m | 51.63 m | 59.17 m x 51.63 m |
| Second Level | Bedroom 2 | 51.63 m | 43.03 m | 51.63 m x 43.03 m |
| Second Level | Bedroom 3 | 54.87 m | 40.87 m | 54.87 m x 40.87 m |
| Second Level | Bedroom 4 | 51.63 m | 40.87 m | 51.63 m x 40.87 m |
| Basement | Recreational, Games Room | 86.07 m | 47.33 m | 86.07 m x 47.33 m |
| Main Level | Living Room | 45.2 m | 45.2 m | 45.2 m x 45.2 m |
| Main Level | Dining Room | 45.2 m | 34.44 m | 45.2 m x 34.44 m |
| Main Level | Kitchen | 58.09 m | 48 m | 58.09 m x 48 m |
| Main Level | Family Room | 59.17 m | 35.82 m | 59.17 m x 35.82 m |
https://www.realtor.ca/real-estate/26664063/14-matane-crt-toronto-humber-heights

Salesperson
(416) 284-8732
(905) 226-5797
https://www.summersellstoronto.com/
https://www.facebook.com/SummerSellsToronto

3485b Kingston Road
Toronto, Ontario M1M 1R4
(416) 284-8732
(416) 283-8732
Interested?
Contact us for more information









































