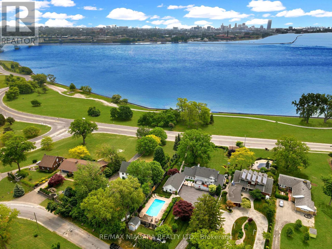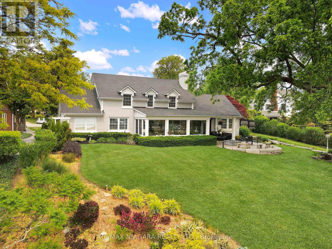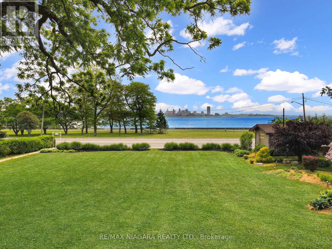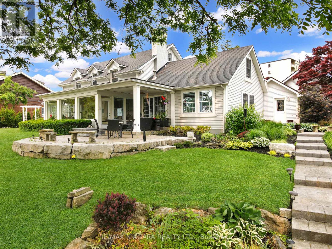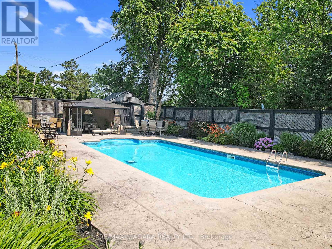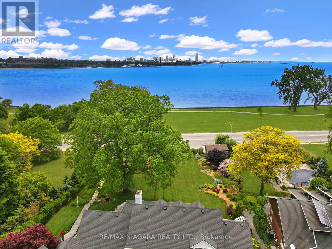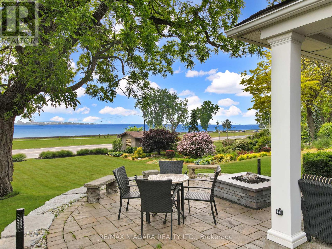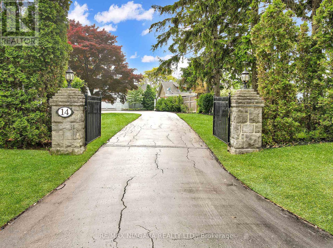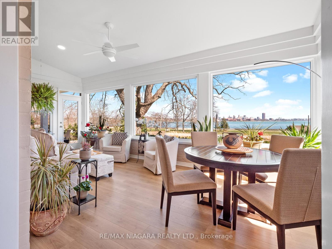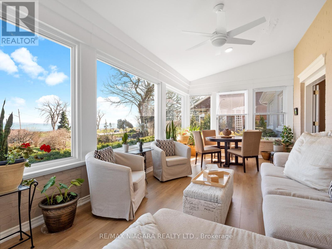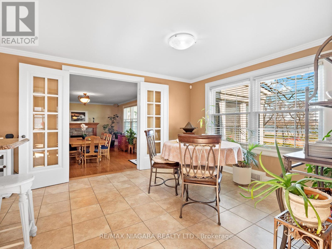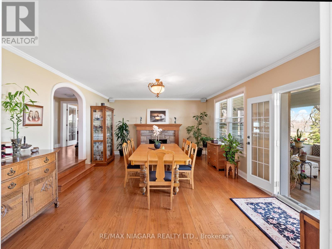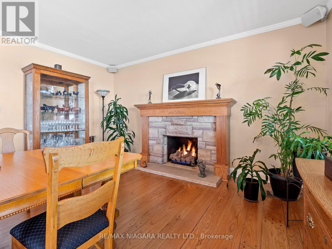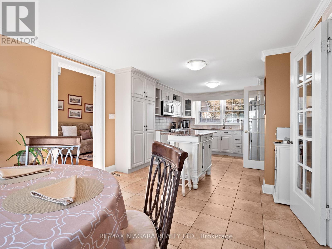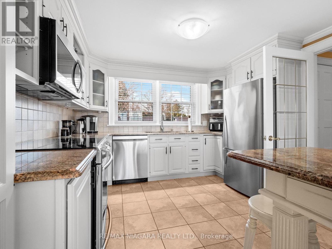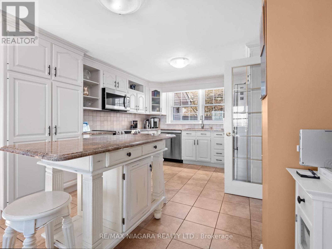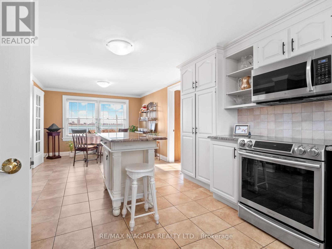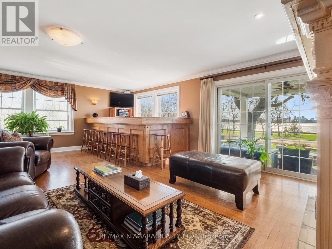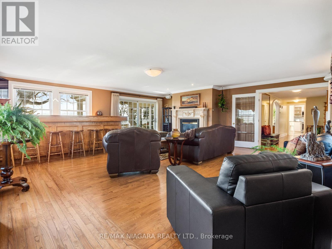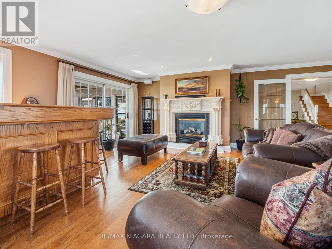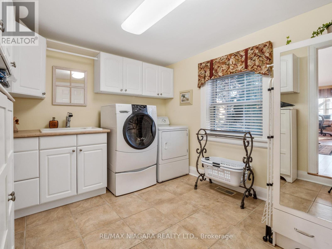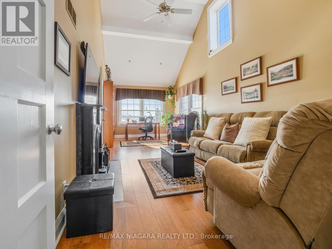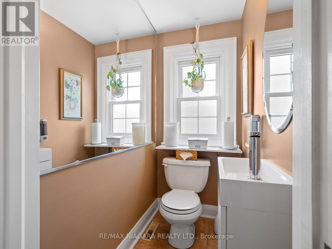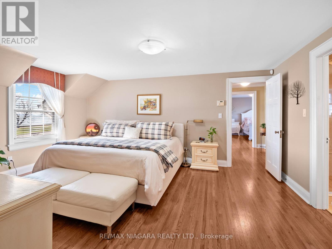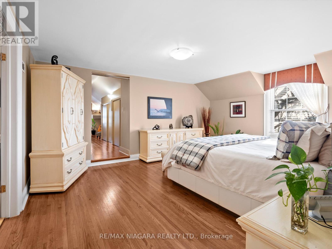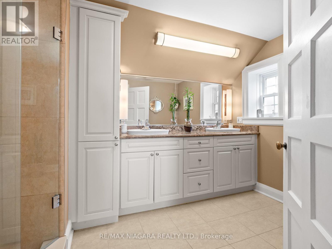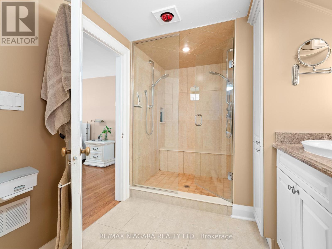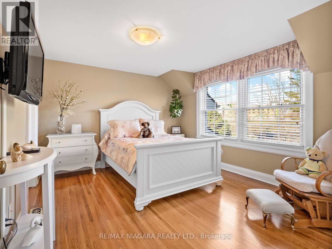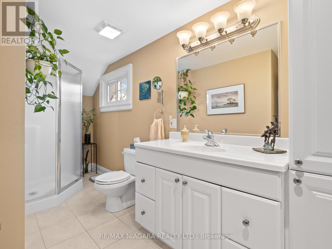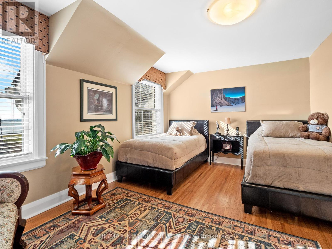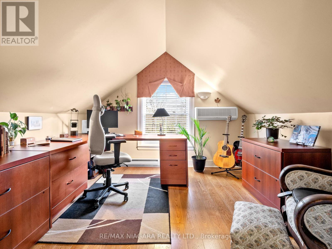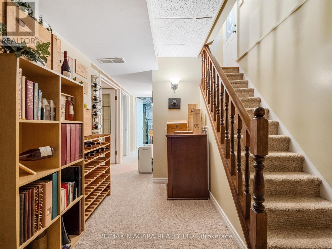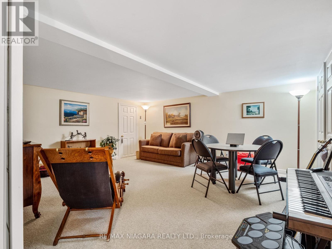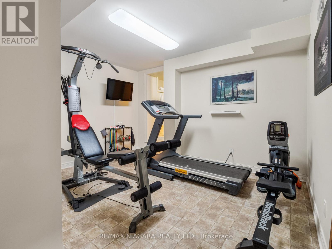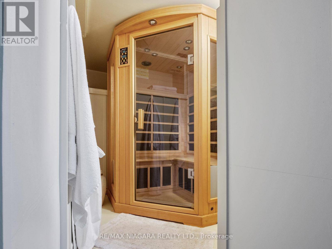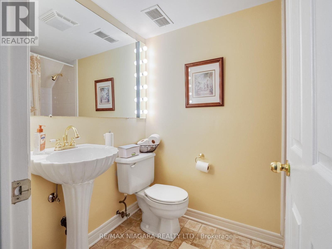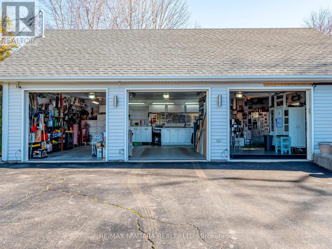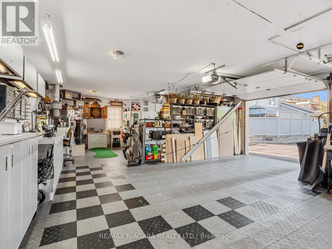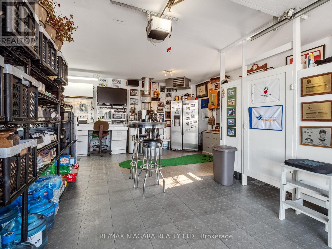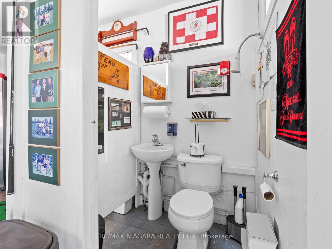14 Lakeshore Rd Fort Erie, Ontario L2A 1B1
$2,190,000
Offering One Of The Most Fantastic Views Fort Erie Has To Offer - Check Out 14 Lakeshore Road Fondly Named ""Sunnybrea"" This Incredible Home Is Situated On Just Shy Of A 1 Acre Beautifully Landscaped Property. This 3 Bedroom 5 Bath Home Offers Panoramic Views Of Lake Erie And The Buffalo Skyline. The Huge Main Floor Family Room Has A Large Wet Bar And Gas Fireplace, Formal Dining Room Has A Second Gas Fireplace For Great Ambiance When Entertaining. My Favorite Room Is The Enclosed Sunroom, I Think I Would Spend Most Of My Time In This Room. Updated Kitchen / Dinette With Granite Countertops And Newer Appliances. Working From Home? This Home Has 2 Offices, Full Basement With A Finished Recreation Room And Separate Gym And Sauna. This Home Offers Parking For 10 Cars, With A 3 Bay Heated Garage, Workshop And Walk Up Attic, It Also Has A 2 Piece Bath. Outside There Is A Heated Inground Pool, Gazebo, Fenced In With Change House And A Place For A Fridge For Keeping Your Summer Drinks Cool.**** EXTRAS **** Pool Is 14 Years Old Installed Summer Of 2008, It Is A Liner & Pump Is New 2022. Pool Runs On Clear Blue System But Was Salt Water & Could Easily Converted Back. Hot Tub Is Approx. 17 Years Old But Cover Is Only 2 Years Old. Roof In 2019. (id:46317)
Property Details
| MLS® Number | X8101300 |
| Property Type | Single Family |
| Amenities Near By | Hospital |
| Parking Space Total | 13 |
| Pool Type | Inground Pool |
| View Type | View |
| Water Front Type | Waterfront |
Building
| Bathroom Total | 5 |
| Bedrooms Above Ground | 3 |
| Bedrooms Total | 3 |
| Basement Type | Partial |
| Construction Style Attachment | Detached |
| Cooling Type | Central Air Conditioning |
| Exterior Finish | Brick, Vinyl Siding |
| Fireplace Present | Yes |
| Heating Fuel | Natural Gas |
| Heating Type | Forced Air |
| Stories Total | 3 |
| Type | House |
Parking
| Attached Garage |
Land
| Acreage | No |
| Land Amenities | Hospital |
| Size Irregular | 98 X 332 Ft |
| Size Total Text | 98 X 332 Ft |
| Surface Water | Lake/pond |
Rooms
| Level | Type | Length | Width | Dimensions |
|---|---|---|---|---|
| Second Level | Bedroom | 3.73 m | 3.35 m | 3.73 m x 3.35 m |
| Second Level | Bedroom | 5.03 m | 3.96 m | 5.03 m x 3.96 m |
| Second Level | Bedroom | 4.78 m | 3.1 m | 4.78 m x 3.1 m |
| Third Level | Great Room | 10.36 m | 3.05 m | 10.36 m x 3.05 m |
| Basement | Recreational, Games Room | 4.95 m | 4.44 m | 4.95 m x 4.44 m |
| Basement | Exercise Room | 3.89 m | 3.81 m | 3.89 m x 3.81 m |
| Main Level | Sunroom | 3.45 m | 7.01 m | 3.45 m x 7.01 m |
| Main Level | Dining Room | 6.93 m | 4.55 m | 6.93 m x 4.55 m |
| Main Level | Kitchen | 7.62 m | 3.35 m | 7.62 m x 3.35 m |
| Main Level | Den | 7.32 m | 3.05 m | 7.32 m x 3.05 m |
| Main Level | Laundry Room | 3.23 m | 2.84 m | 3.23 m x 2.84 m |
| Main Level | Living Room | 7.11 m | 7.01 m | 7.11 m x 7.01 m |
https://www.realtor.ca/real-estate/26564684/14-lakeshore-rd-fort-erie

5627 Main St Unit 4b
Niagara Falls, Ontario L2G 5Z3
(905) 356-9600
Interested?
Contact us for more information

