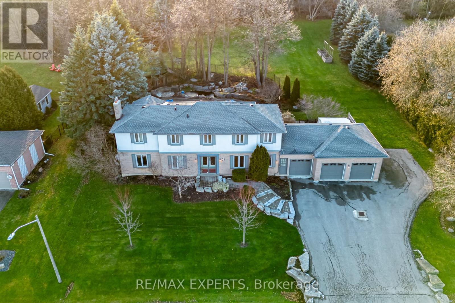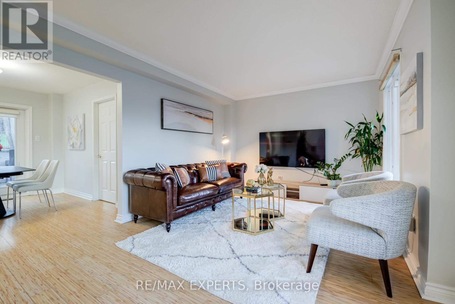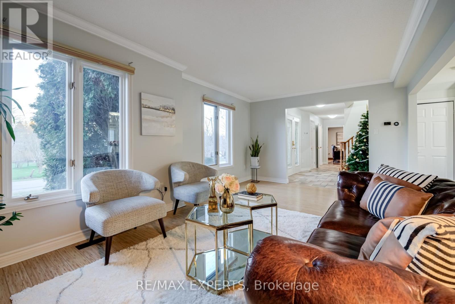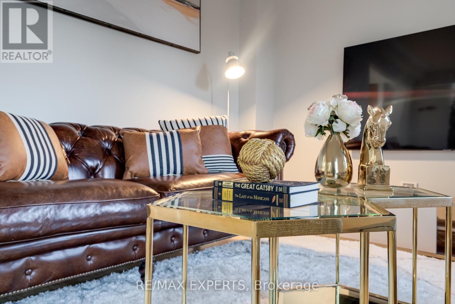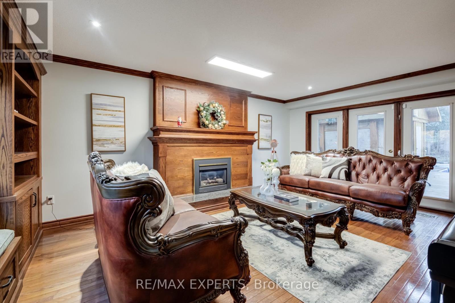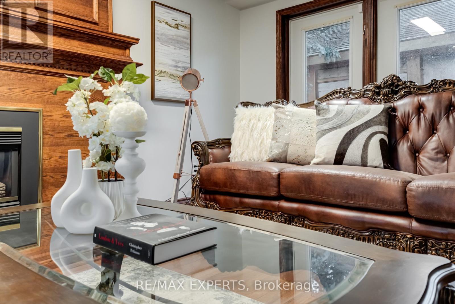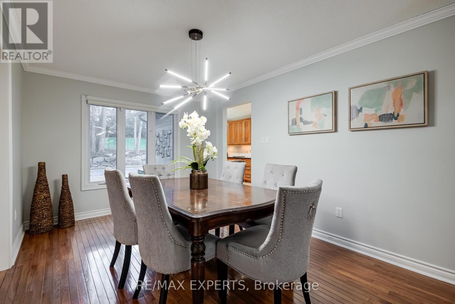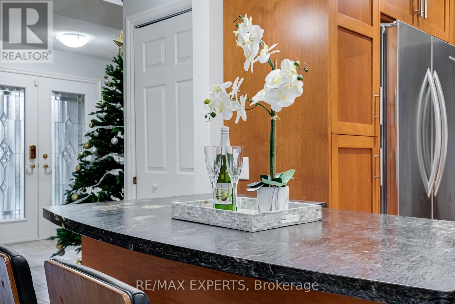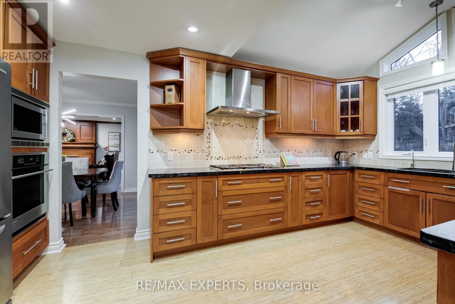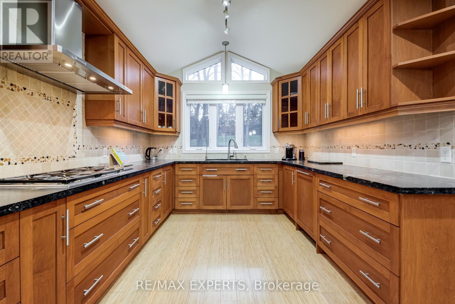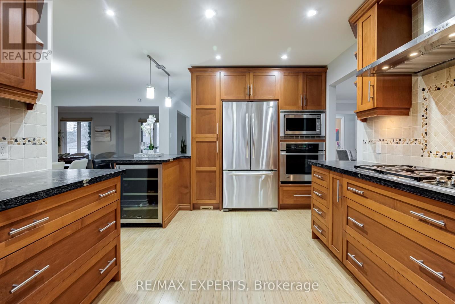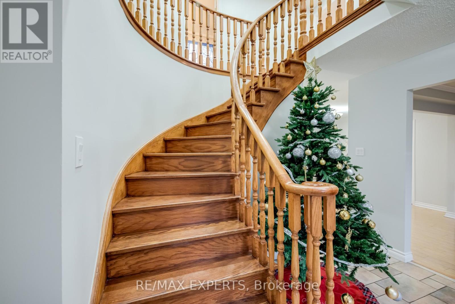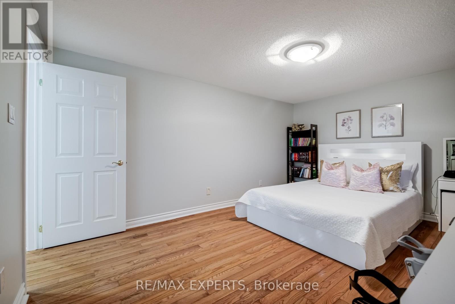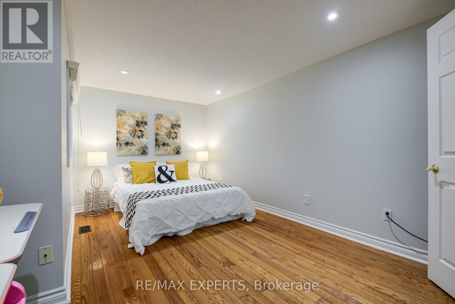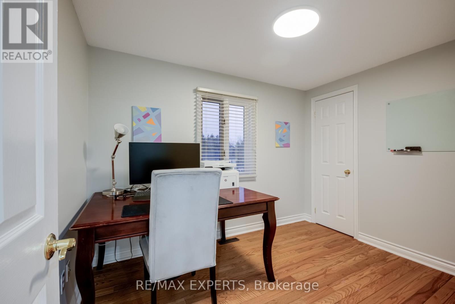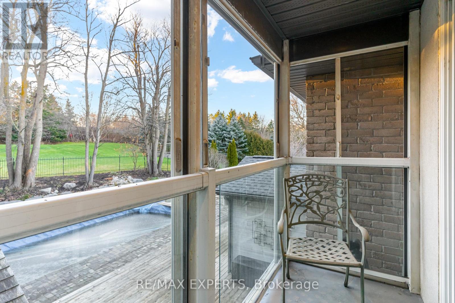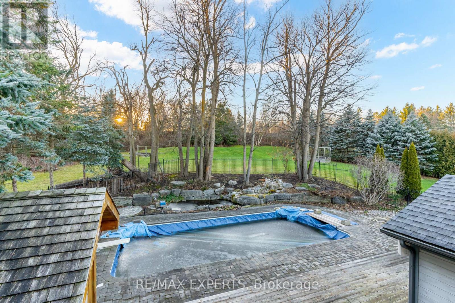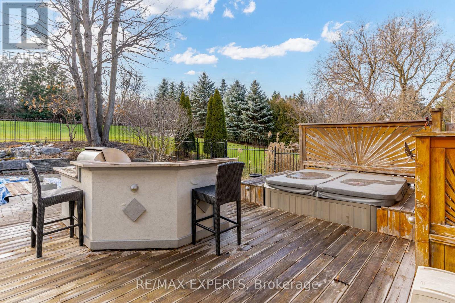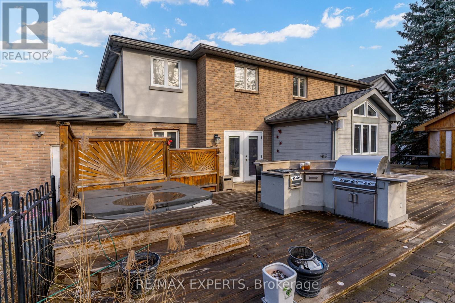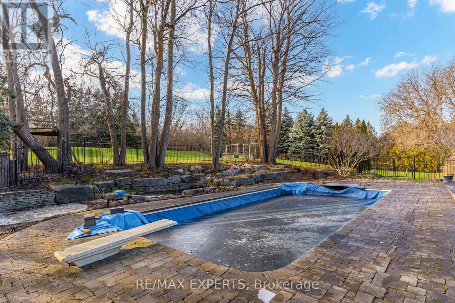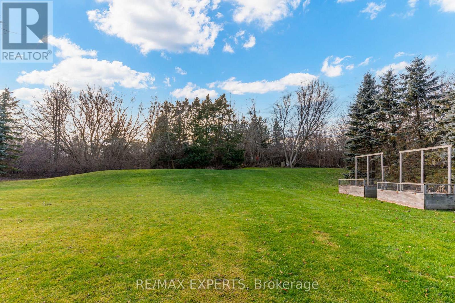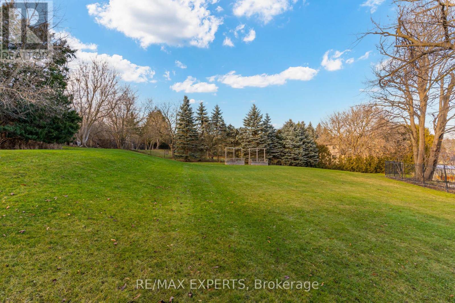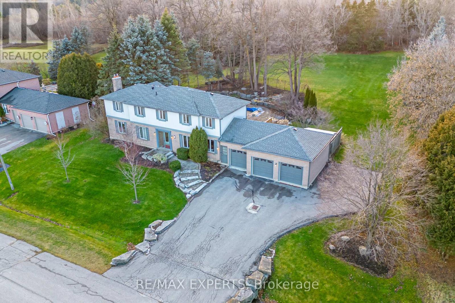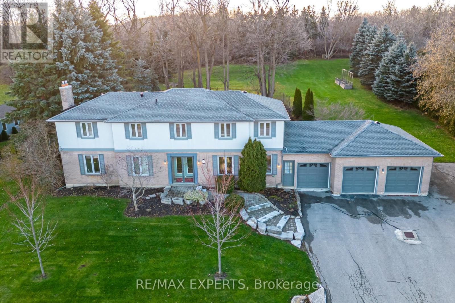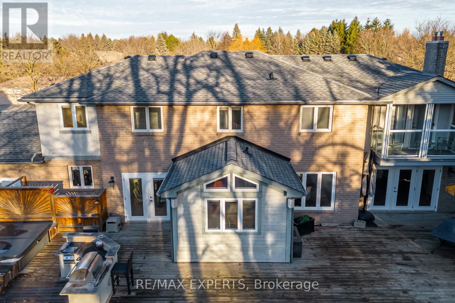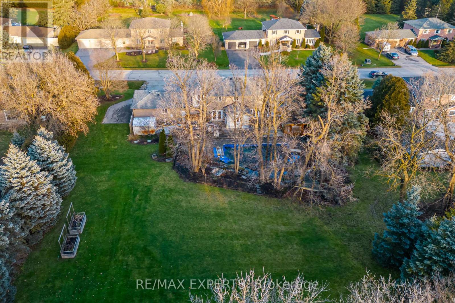14 Lady Diana Crt Whitchurch-Stouffville, Ontario L0H 1G0
$1,988,000
Remodeled and expanded custom kitchen (09') featuring granite countertops, providing a scenic view of the backyard oasis. Nestled within an exclusive community of luxurious estate homes on an impressive 3/4 acre lot. Conveniently located just minutes away from the 404 and the newly developed Bloomington Rd. Go Station. The primary bedroom boasts ample space, an ensuite, and a charming Juliette balcony. The outdoor space is an entertainer's dream, featuring an inground saltwater pool, hot tub, barbeque area, patio space, and a screened gazebo. This residence combines modern amenities with elegant design, offering a perfect blend of comfort and sophistication.**** EXTRAS **** A/C, Furnace, Washer and Dryer. Fridge, Microwave Oven, Oven, Range, Dishwasher. Hot Water Tank Is A Rental. (id:46317)
Property Details
| MLS® Number | N7359032 |
| Property Type | Single Family |
| Community Name | Rural Whitchurch-Stouffville |
| Parking Space Total | 8 |
| Pool Type | Indoor Pool |
Building
| Bathroom Total | 4 |
| Bedrooms Above Ground | 4 |
| Bedrooms Below Ground | 1 |
| Bedrooms Total | 5 |
| Basement Development | Finished |
| Basement Type | N/a (finished) |
| Construction Style Attachment | Detached |
| Cooling Type | Central Air Conditioning |
| Exterior Finish | Brick |
| Fireplace Present | Yes |
| Heating Fuel | Natural Gas |
| Heating Type | Forced Air |
| Stories Total | 2 |
| Type | House |
Parking
| Attached Garage |
Land
| Acreage | No |
| Sewer | Septic System |
| Size Irregular | 135.01 X 230.23 Ft |
| Size Total Text | 135.01 X 230.23 Ft |
Rooms
| Level | Type | Length | Width | Dimensions |
|---|---|---|---|---|
| Second Level | Primary Bedroom | 6.87 m | 34.21 m | 6.87 m x 34.21 m |
| Second Level | Bedroom 2 | 5.7 m | 3.97 m | 5.7 m x 3.97 m |
| Second Level | Bedroom 3 | 5.38 m | 4.03 m | 5.38 m x 4.03 m |
| Second Level | Bedroom 4 | 3.65 m | 2.7 m | 3.65 m x 2.7 m |
| Main Level | Dining Room | 5.53 m | 3.53 m | 5.53 m x 3.53 m |
| Main Level | Family Room | 5.49 m | 3.65 m | 5.49 m x 3.65 m |
| Main Level | Living Room | 6.61 m | 4.07 m | 6.61 m x 4.07 m |
| Main Level | Kitchen | 5.56 m | 3.53 m | 5.56 m x 3.53 m |
| Main Level | Eating Area | 4.59 m | 2.9 m | 4.59 m x 2.9 m |

Broker
(905) 499-8800
https://www.youtube.com/embed/F_MwDXblvu4
www.levonteam.com/
https://www.facebook.com/levonrealtor/
https://www.linkedin.com/in/levon-gyulinyan-a771b022/
3582 Major Mackenzie Dr W#204
Vaughan, Ontario L4H 3T6
(905) 499-8800
deals@remaxwestexperts.com/

3582 Major Mackenzie Dr W#204
Vaughan, Ontario L4H 3T6
(905) 499-8800
deals@remaxwestexperts.com/
Interested?
Contact us for more information

