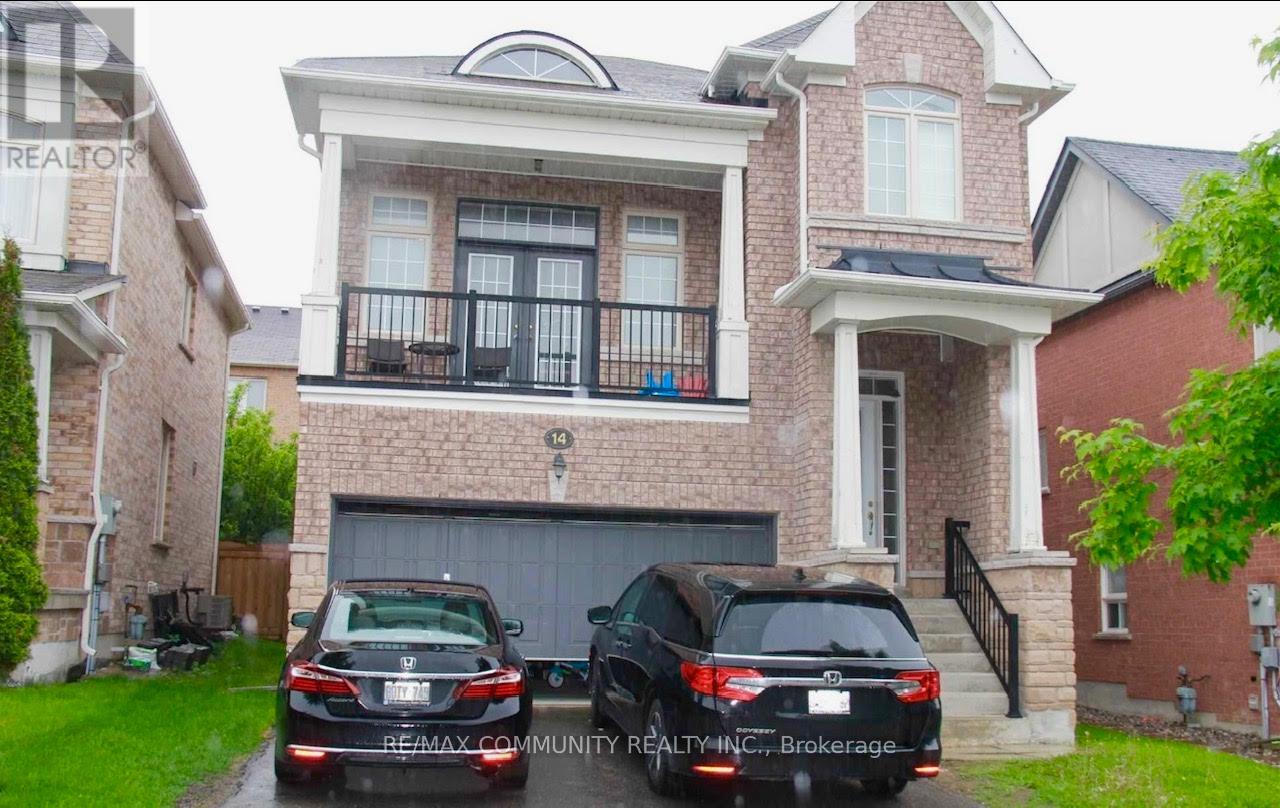14 Hubner Dr Richmond Hill, Ontario L4E 4W5
4 Bedroom
3 Bathroom
Fireplace
Central Air Conditioning
Forced Air
$4,000 Monthly
Best for family. Stunning Spacious, Double Garage Detach Home Located At High Demand Area. Laminate Floors Thru-out & Desirable Location Close To Walking Distance To School, Parks, Minutes To Shopping And Highway. Freshly Painted, and Move-In Condition. Master Bedroom With Ensuite Bathroom,Huge Walk-In Closet and Partially Finished Basement. Family Room with Balcony.**** EXTRAS **** Fridge, Stove, Dishwasher, Washer & Dryer. Tenants will Be Responsible For All Utilities, HWTRental, Snow Removal & Grass Cutting. (id:46317)
Property Details
| MLS® Number | N8143398 |
| Property Type | Single Family |
| Community Name | Oak Ridges |
| Amenities Near By | Park, Schools |
| Community Features | Community Centre |
| Parking Space Total | 4 |
Building
| Bathroom Total | 3 |
| Bedrooms Above Ground | 4 |
| Bedrooms Total | 4 |
| Basement Development | Partially Finished |
| Basement Type | N/a (partially Finished) |
| Construction Style Attachment | Detached |
| Cooling Type | Central Air Conditioning |
| Exterior Finish | Brick |
| Fireplace Present | Yes |
| Heating Fuel | Natural Gas |
| Heating Type | Forced Air |
| Stories Total | 2 |
| Type | House |
Parking
| Attached Garage |
Land
| Acreage | No |
| Land Amenities | Park, Schools |
Rooms
| Level | Type | Length | Width | Dimensions |
|---|---|---|---|---|
| Second Level | Bedroom 3 | 3.29 m | 3.65 m | 3.29 m x 3.65 m |
| Second Level | Bedroom 4 | 3.35 m | 3.04 m | 3.35 m x 3.04 m |
| Ground Level | Kitchen | 3.65 m | 4.02 m | 3.65 m x 4.02 m |
| Ground Level | Kitchen | 3.38 m | 4.02 m | 3.38 m x 4.02 m |
| Ground Level | Living Room | 3.38 m | 4.02 m | 3.38 m x 4.02 m |
| Ground Level | Family Room | 4.02 m | 3.9 m | 4.02 m x 3.9 m |
| Ground Level | Primary Bedroom | 4.02 m | 3.65 m | 4.02 m x 3.65 m |
| Ground Level | Bedroom 2 | 3.15 m | 3.29 m | 3.15 m x 3.29 m |
| Ground Level | Laundry Room | Measurements not available |
https://www.realtor.ca/real-estate/26624323/14-hubner-dr-richmond-hill-oak-ridges

NESAN CHATHANANTHAM
Broker
(416) 827-7343
https://www.nesanhomes.ca/
https://www.facebook.com/NesanCh/
Broker
(416) 827-7343
https://www.nesanhomes.ca/
https://www.facebook.com/NesanCh/

RE/MAX COMMUNITY REALTY INC.
203 - 1265 Morningside Ave
Toronto, Ontario M1B 3V9
203 - 1265 Morningside Ave
Toronto, Ontario M1B 3V9
(416) 287-2222
(416) 282-4488

KUMAR YOGALINGAM
Broker
(647) 381-8686
(647) 381-8686
https://www.dream.incomrealestate.com/
https://www.facebook.com/kumarremaxcommunity/?modal=admin_todo_tour
Broker
(647) 381-8686
(647) 381-8686
https://www.dream.incomrealestate.com/
https://www.facebook.com/kumarremaxcommunity/?modal=admin_todo_tour
RE/MAX COMMUNITY REALTY INC.
300 Rossland Rd E #404 & 405
Ajax, Ontario L1Z 0K4
300 Rossland Rd E #404 & 405
Ajax, Ontario L1Z 0K4
(905) 239-9222
Interested?
Contact us for more information
















