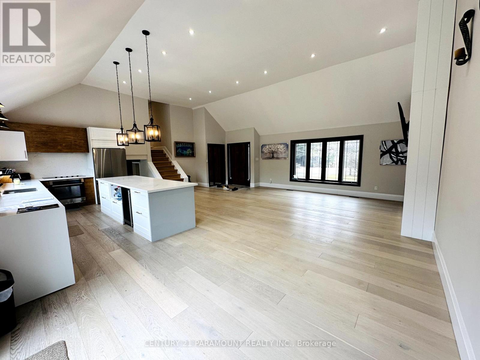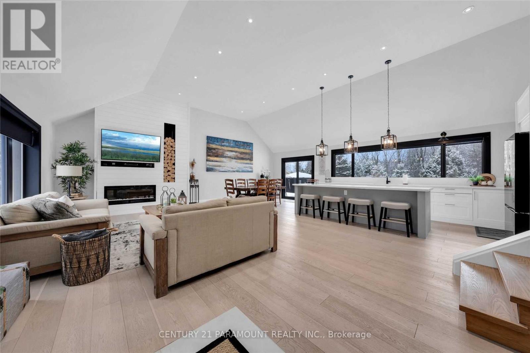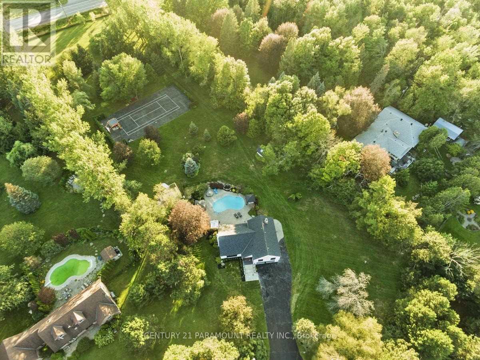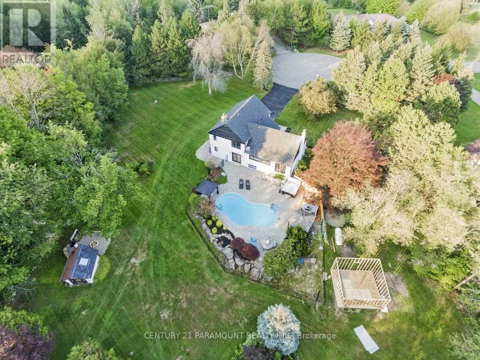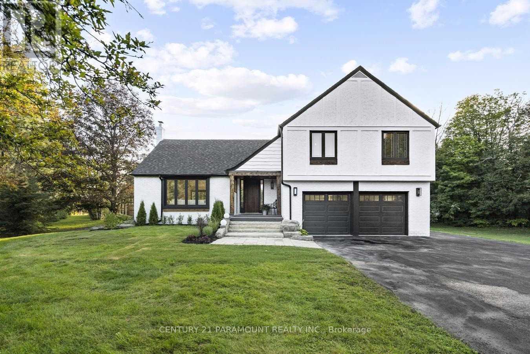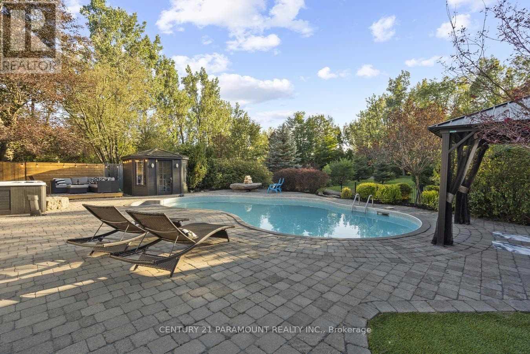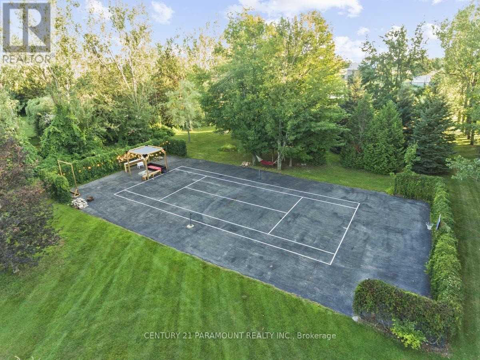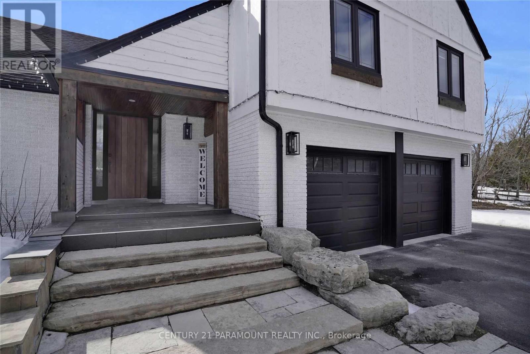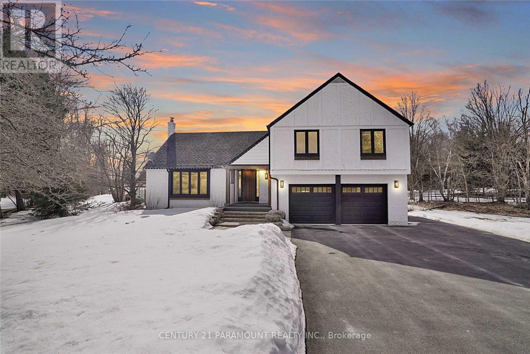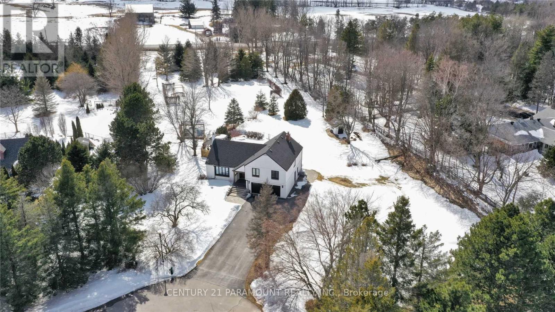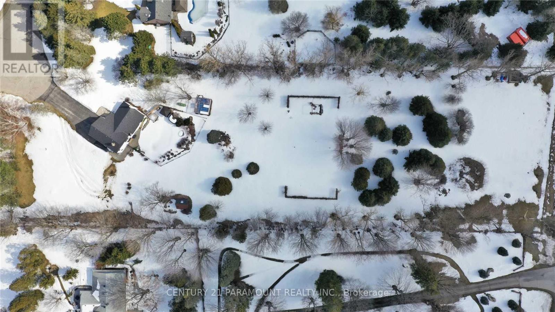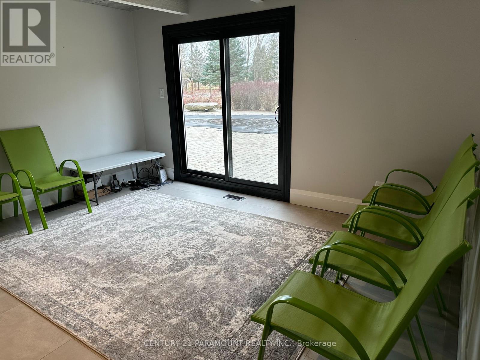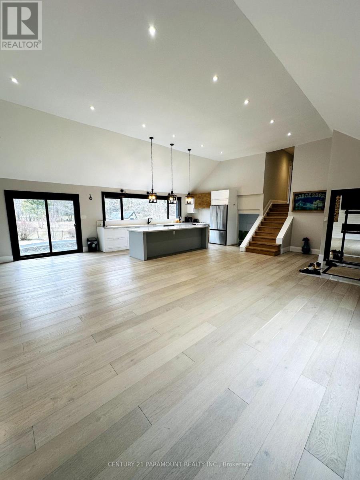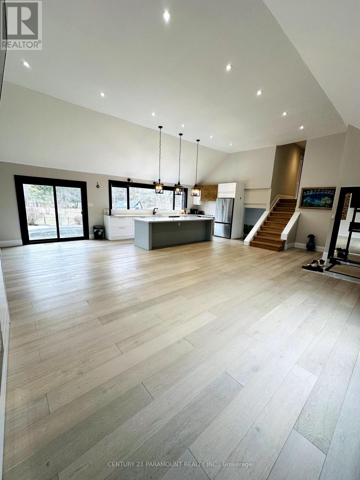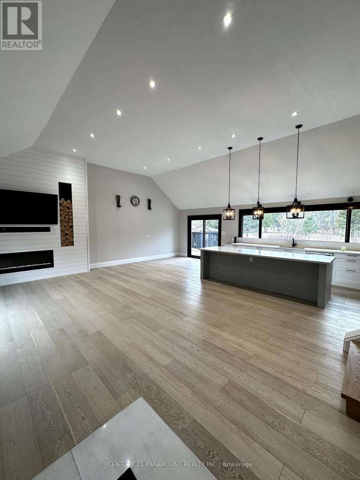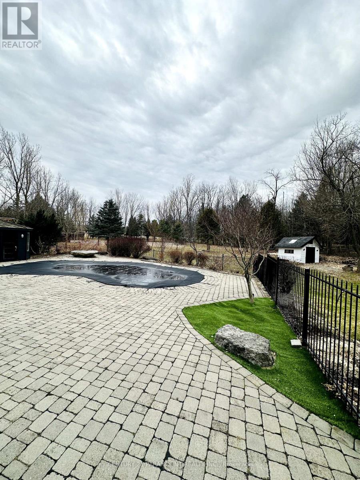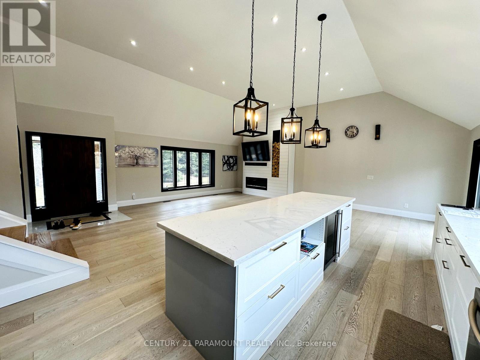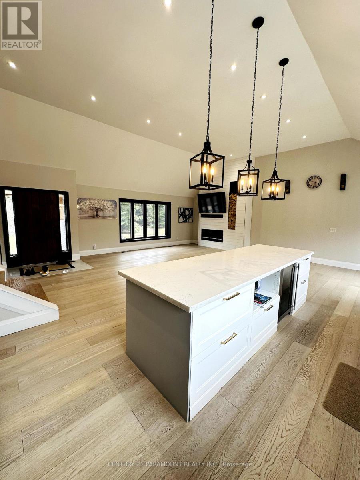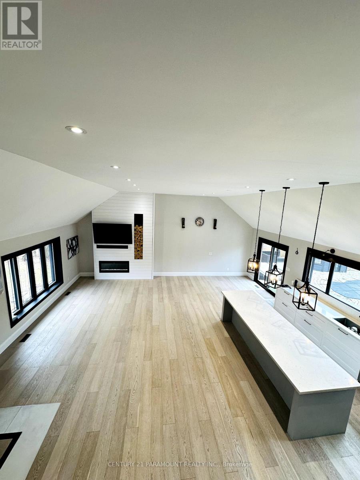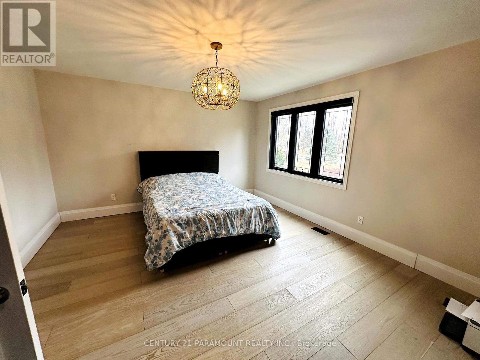14 Glenn Crt Caledon, Ontario L7K 0P2
$1,699,900
Step into your personal paradise at 14 Glenn Crt, 4 Bdrm & 3 Baths, where 2.8 acres of natural splendor meet contemporary elegance.This haven has been renovated to perfection, boasting hardwood floors, vaulted ceilings, and an exquisite, state-of-the-art kitchen equipped with stainless steel appliances, quartz countertops, and an expansive island.Through the picture window, behold your private retreat: a pool, hot tub, tennis and basketball court, greenhouse, and lush garden, all set against the backdrop of a wooded sanctuary ensuring utmost privacy.With its open and functional layout, this home is designed for seamless entertaining, while the lower level offers additional space for a family room, office,or whatever your heart desires, with convenient access to the pool area.The possibilities are endless on this property, whether you envision a cozy evening by the fire pit or a lively gathering under the stars.. Heated Floor In Master Berdroom Bathroom..**** EXTRAS **** Backing to Airport Rd & Few Minute Drive To Hwy 9 & Starbucks, Tim Hortons, Major Grocery Stores And Restaurants. 40-45 Mins to Pearson Airport, 14 Mins to Orangeville, 25 Mins to Hwy 400....Bsmt Sep.Ent Thru Garage. (id:46317)
Property Details
| MLS® Number | W8129510 |
| Property Type | Single Family |
| Community Name | Rural Caledon |
| Features | Cul-de-sac, Wooded Area, Conservation/green Belt |
| Parking Space Total | 8 |
| Pool Type | Inground Pool |
Building
| Bathroom Total | 3 |
| Bedrooms Above Ground | 4 |
| Bedrooms Total | 4 |
| Basement Development | Finished |
| Basement Features | Separate Entrance |
| Basement Type | N/a (finished) |
| Construction Style Attachment | Detached |
| Construction Style Split Level | Sidesplit |
| Cooling Type | Central Air Conditioning |
| Exterior Finish | Stucco |
| Fireplace Present | Yes |
| Heating Fuel | Propane |
| Heating Type | Forced Air |
| Type | House |
Parking
| Attached Garage |
Land
| Acreage | Yes |
| Sewer | Septic System |
| Size Irregular | 196.11 X 634.1 Ft ; 2.8 Acres Lot Backing On Airport Road. |
| Size Total Text | 196.11 X 634.1 Ft ; 2.8 Acres Lot Backing On Airport Road.|2 - 4.99 Acres |
Rooms
| Level | Type | Length | Width | Dimensions |
|---|---|---|---|---|
| Lower Level | Recreational, Games Room | 7.05 m | 8.16 m | 7.05 m x 8.16 m |
| Main Level | Kitchen | 2.86 m | 5.37 m | 2.86 m x 5.37 m |
| Main Level | Dining Room | 4.84 m | 3.24 m | 4.84 m x 3.24 m |
| Main Level | Living Room | 5.26 m | 5.88 m | 5.26 m x 5.88 m |
| Upper Level | Primary Bedroom | 4.07 m | 4.42 m | 4.07 m x 4.42 m |
| Upper Level | Bedroom 2 | 2.98 m | 3.4 m | 2.98 m x 3.4 m |
| Upper Level | Bedroom 3 | 4.14 m | 3.4 m | 4.14 m x 3.4 m |
| Upper Level | Bedroom 4 | 3.04 m | 3.45 m | 3.04 m x 3.45 m |
| In Between | Family Room | 3.9 m | 4.7 m | 3.9 m x 4.7 m |
| In Between | Laundry Room | 2.38 m | 2.01 m | 2.38 m x 2.01 m |
https://www.realtor.ca/real-estate/26603775/14-glenn-crt-caledon-rural-caledon


8550 Torbram Rd Unit 4
Brampton, Ontario L6T 5C8
(905) 799-7000
(905) 799-7001
HTTP://www.century21paramount.ca
Interested?
Contact us for more information

