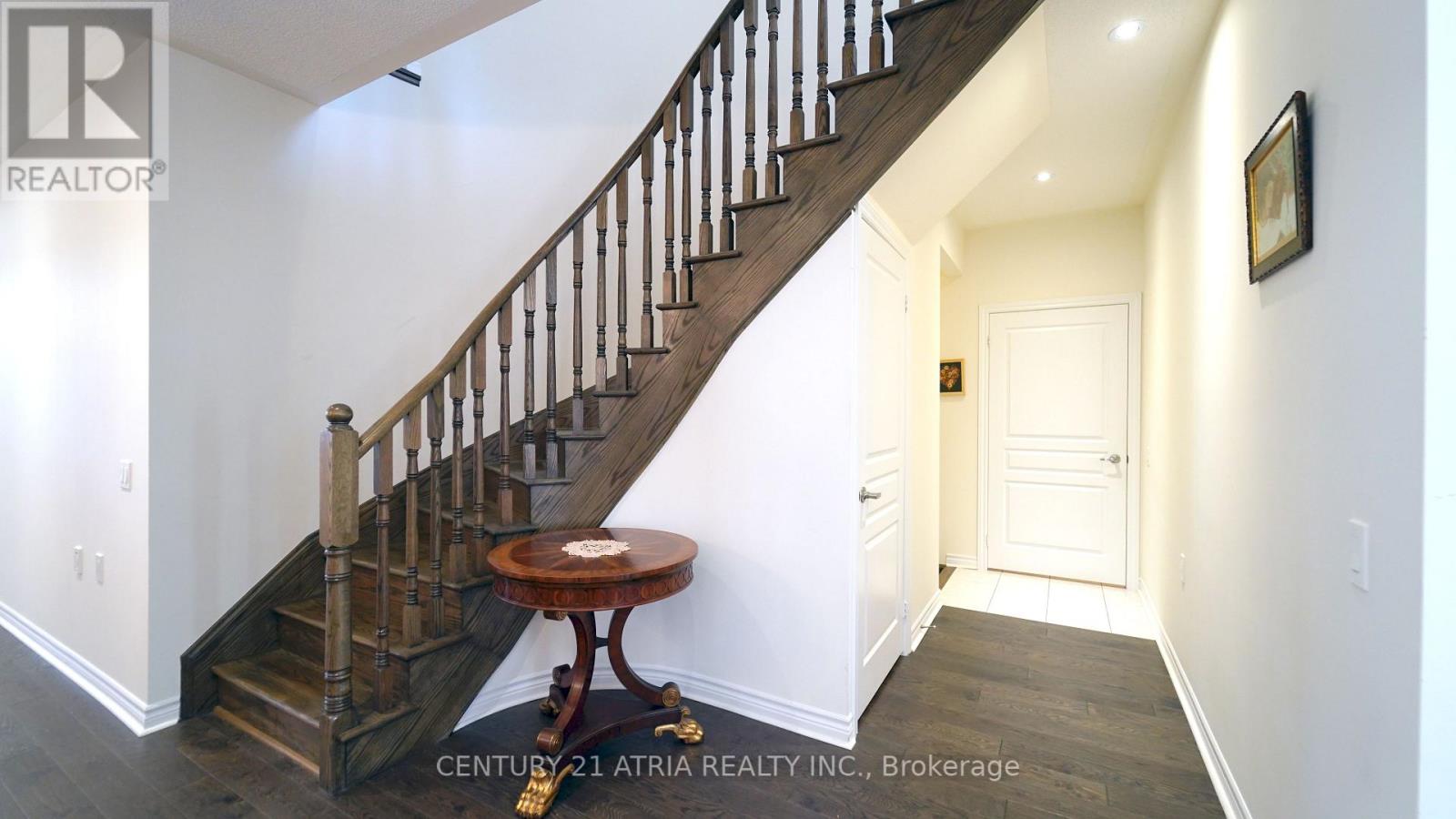14 Fieldstone Lane Ave Caledon, Ontario L7C 3Y8
$1,499,000
This 5-bed, 4-bath gem in Caledon is a dream home! The double-car garage adds convenience, and the spacious interior is flooded with natural light, creating a warm and inviting atmosphere. Built in 2016, it boasts modern features and a layout perfect for family living. The design seamlessly combines functionality with style. From the moment you step inside, you will be struck by the open feel and well-thought-out details. It's not just a house; it's a home where memories are waiting to be made. The location in Caledon adds to its allure, offering a serene yet accessible lifestyle. This property is a true find, exceeding expectations in every aspect.**** EXTRAS **** Discover the perfect blend of convenience and nature in this property! Walking distance to parks, schools, and the Etobicoke Creek & Trails. Gas Stove and Gas line for BBQ in backyard. (id:46317)
Property Details
| MLS® Number | W7326948 |
| Property Type | Single Family |
| Community Name | Rural Caledon |
| Amenities Near By | Schools |
| Parking Space Total | 6 |
Building
| Bathroom Total | 4 |
| Bedrooms Above Ground | 5 |
| Bedrooms Total | 5 |
| Basement Development | Unfinished |
| Basement Type | N/a (unfinished) |
| Construction Style Attachment | Detached |
| Cooling Type | Central Air Conditioning |
| Exterior Finish | Brick |
| Fireplace Present | Yes |
| Heating Fuel | Natural Gas |
| Heating Type | Forced Air |
| Stories Total | 2 |
| Type | House |
Parking
| Garage |
Land
| Acreage | No |
| Land Amenities | Schools |
| Size Irregular | 38.06 X 98.43 Ft |
| Size Total Text | 38.06 X 98.43 Ft |
Rooms
| Level | Type | Length | Width | Dimensions |
|---|---|---|---|---|
| Second Level | Primary Bedroom | Measurements not available | ||
| Second Level | Bedroom 2 | Measurements not available | ||
| Second Level | Bedroom 3 | Measurements not available | ||
| Second Level | Bedroom 4 | Measurements not available | ||
| Second Level | Bedroom 5 | Measurements not available | ||
| Second Level | Laundry Room | Measurements not available | ||
| Ground Level | Living Room | Measurements not available | ||
| Ground Level | Dining Room | Measurements not available | ||
| Ground Level | Family Room | Measurements not available | ||
| Ground Level | Primary Bedroom | Measurements not available |
https://www.realtor.ca/real-estate/26317250/14-fieldstone-lane-ave-caledon-rural-caledon

Broker
(416) 219-7019
(416) 219-7019
https://aceunite.com
https://www.facebook.com/mikem.aceunite
https://twitter.com/MahdavianMike
https://www.linkedin.com/in/mehrdad-mike-mahdavian-b645a495/

C200-1550 Sixteenth Ave Bldg C South
Richmond Hill, Ontario L4B 3K9
(905) 883-1988
(905) 883-8108
HTTP://www.century21atria.com
Interested?
Contact us for more information










































