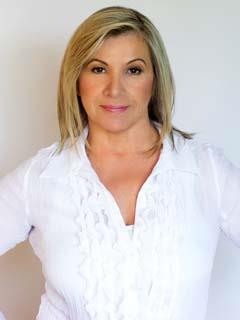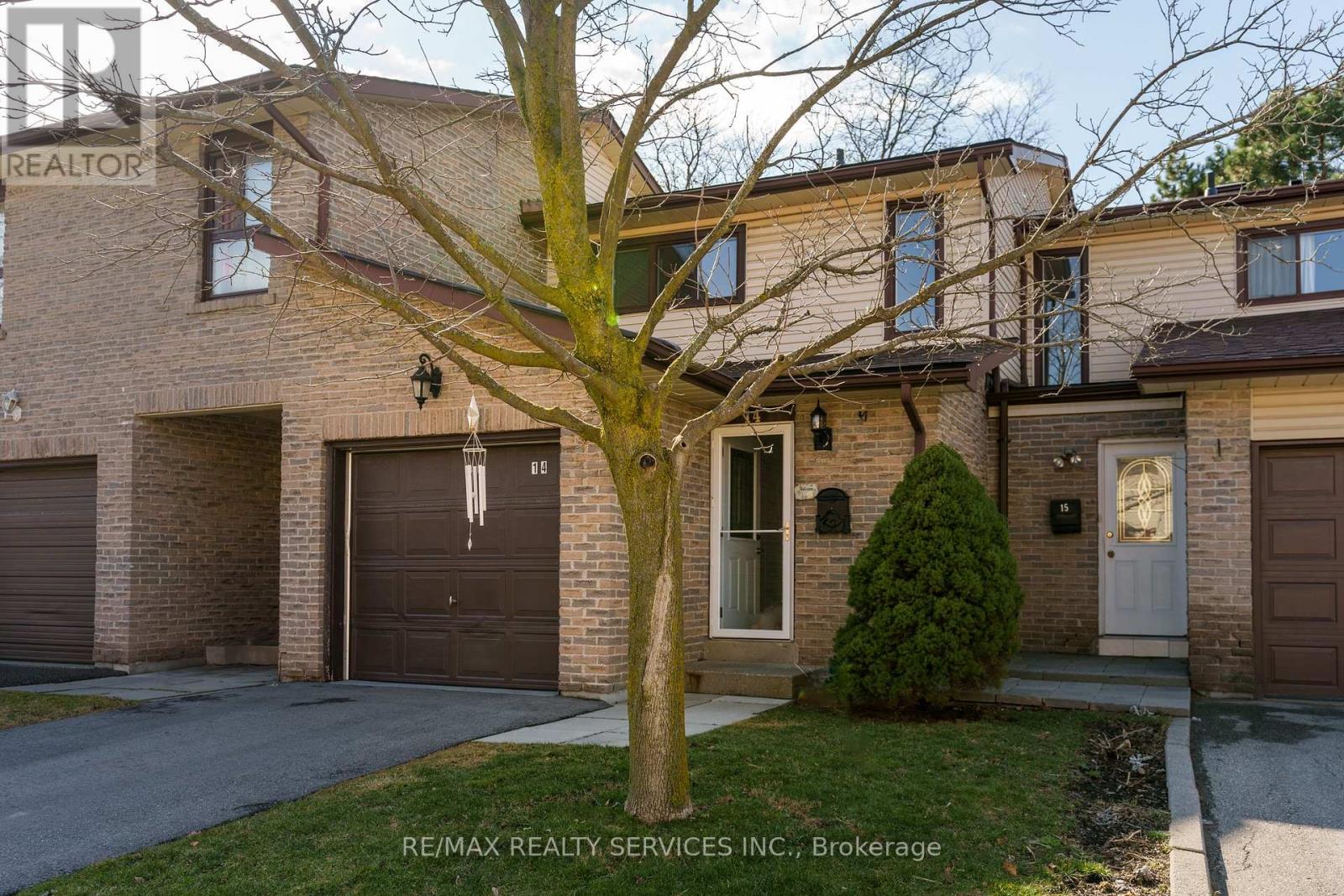14 Collins Cres Brampton, Ontario L6V 3M9
$699,900Maintenance,
$412 Monthly
Maintenance,
$412 MonthlyBeautifully Kept with Upgrades Throughout, From Doors To Floors, Appliances And So Much More. Come Fall in Love With Your New Home Which Offers 3 Spacious Bedrooms, Finished Basement, Super Private Backyard . It Is Sure To Impress Buyers With The Most Discerning Taste. Sitting Above The Etobicoke Creek Level, This Small Enclave of Townhomes Is Located In One Of the Most Distinguished Areas in Brampton. Nature Lovers Will Enjoy The Walking/Bicycle Trails Along the Scenic Etobicoke Creek. The Outdoor Pool, Children's Parks and Recreation Room Makes This Ideal For Young Families With Schools Nearby Including French School Just A Stones Throw Away.**** EXTRAS **** New Sliding Doors To the Backyard, Hallway Closet with Barn Door , Furnace 1Yr. Old, Garage Door Entrance To Home, New High Quality Vinyl Plank Waterproof Flooring In Living/Dining Rooms. Refinished Hardwood Flooring in Kitchen and Hallway. (id:46317)
Property Details
| MLS® Number | W8170036 |
| Property Type | Single Family |
| Community Name | Brampton North |
| Amenities Near By | Park, Public Transit |
| Community Features | Community Centre, School Bus |
| Parking Space Total | 2 |
| Pool Type | Outdoor Pool |
Building
| Bathroom Total | 2 |
| Bedrooms Above Ground | 3 |
| Bedrooms Total | 3 |
| Amenities | Party Room, Visitor Parking |
| Basement Development | Finished |
| Basement Type | N/a (finished) |
| Cooling Type | Central Air Conditioning |
| Exterior Finish | Aluminum Siding, Brick |
| Heating Fuel | Natural Gas |
| Heating Type | Forced Air |
| Stories Total | 2 |
| Type | Row / Townhouse |
Parking
| Attached Garage | |
| Visitor Parking |
Land
| Acreage | No |
| Land Amenities | Park, Public Transit |
Rooms
| Level | Type | Length | Width | Dimensions |
|---|---|---|---|---|
| Second Level | Primary Bedroom | 3.34 m | 4.04 m | 3.34 m x 4.04 m |
| Second Level | Bedroom 2 | 3.45 m | 2.47 m | 3.45 m x 2.47 m |
| Second Level | Bedroom 3 | 2.74 m | 2.57 m | 2.74 m x 2.57 m |
| Basement | Exercise Room | 3.03 m | 5.22 m | 3.03 m x 5.22 m |
| Main Level | Kitchen | 3.58 m | 2.56 m | 3.58 m x 2.56 m |
| Main Level | Dining Room | 3.25 m | 5.3 m | 3.25 m x 5.3 m |
| Main Level | Living Room | 3.25 m | 5.3 m | 3.25 m x 5.3 m |
https://www.realtor.ca/real-estate/26663228/14-collins-cres-brampton-brampton-north

Salesperson
(416) 276-8473
(416) 276-8473
www.aniapowell.com/
www.facebook.com/AnnaPowell.Remax
https://twitter.com/aniasrealestate
https://ca.linkedin.com/in/annapowell2

295 Queen St E, Suite B
Brampton, Ontario L6W 3R1
(905) 456-1000
(905) 456-8116
Interested?
Contact us for more information


































