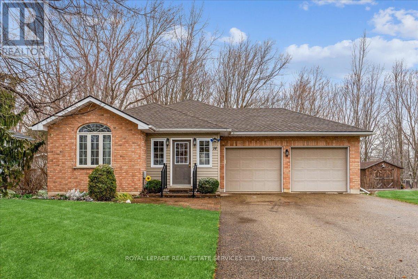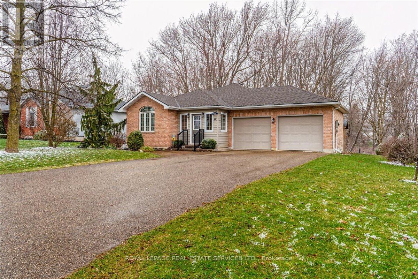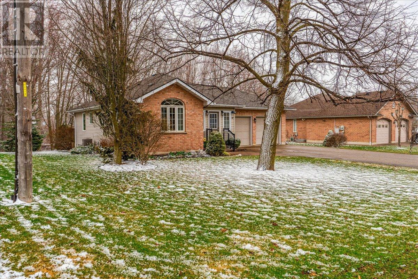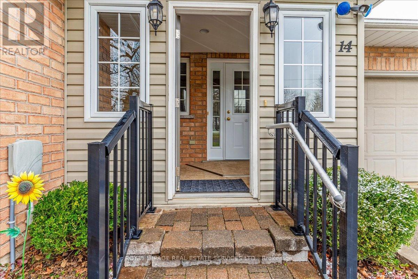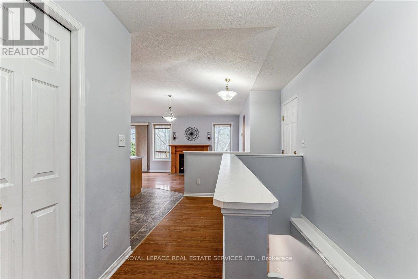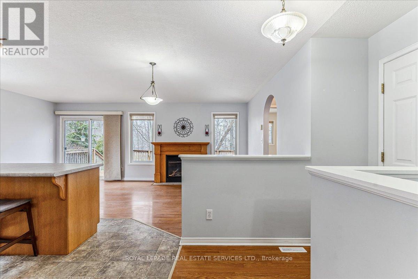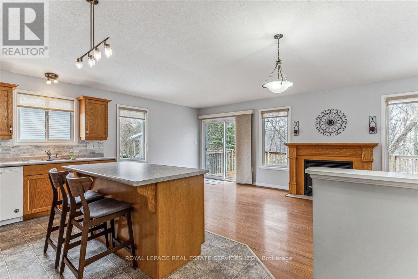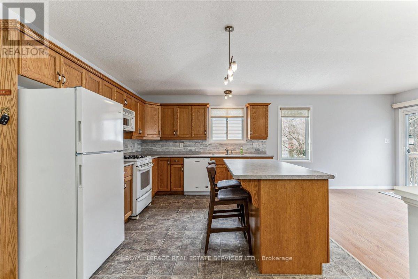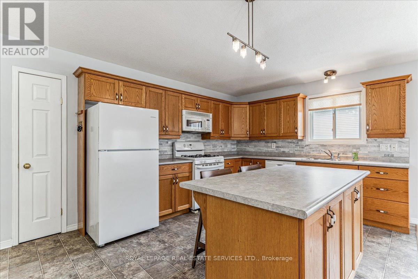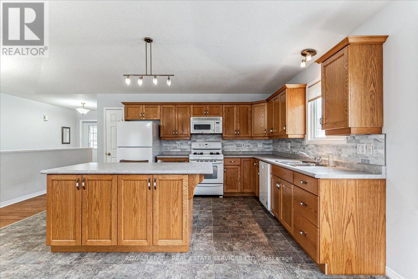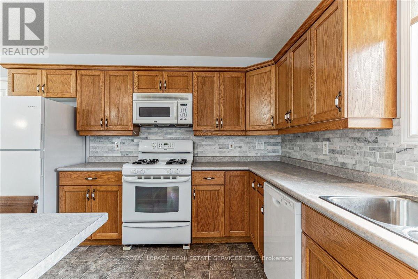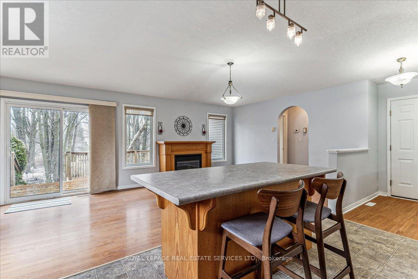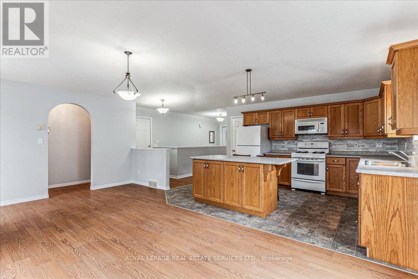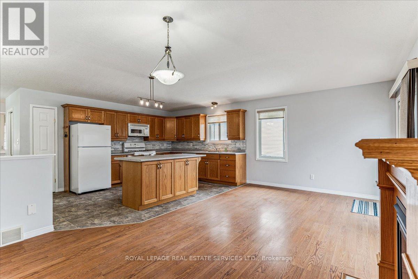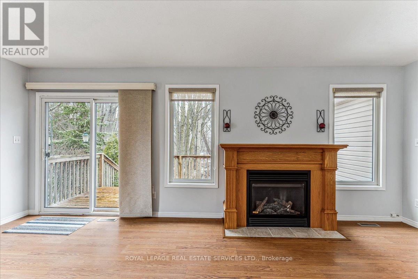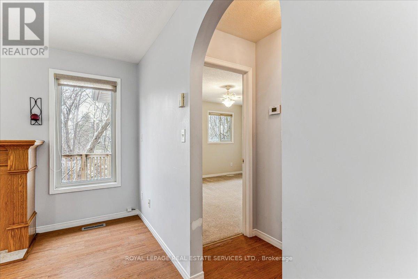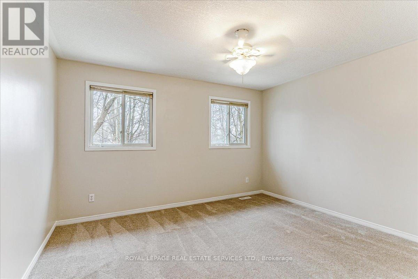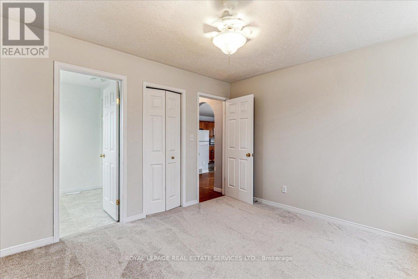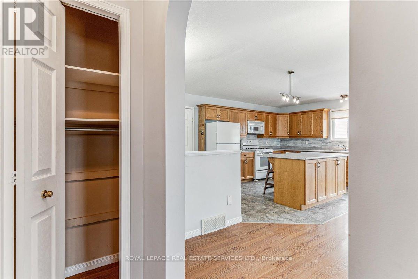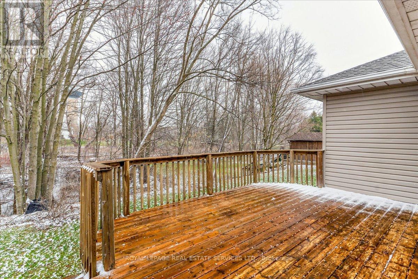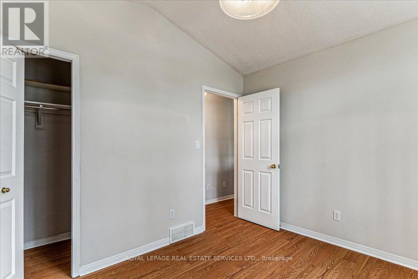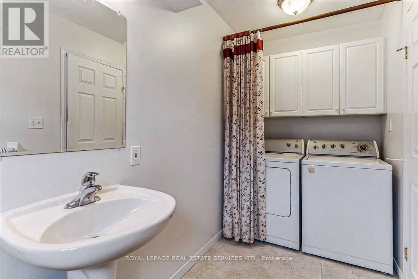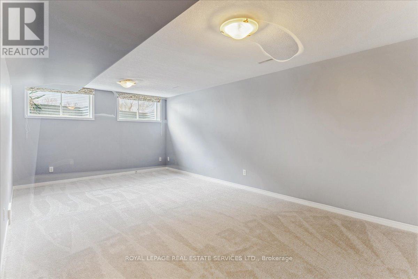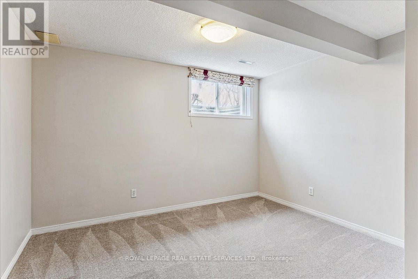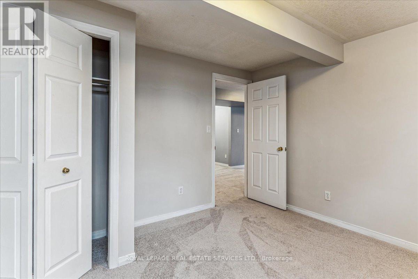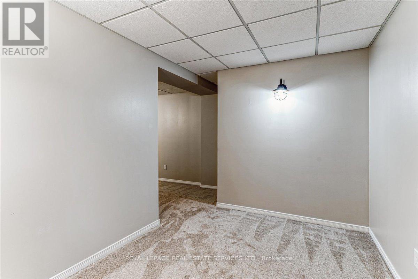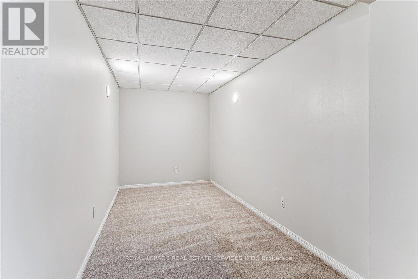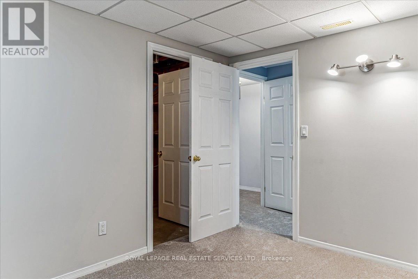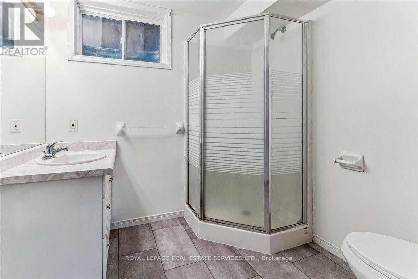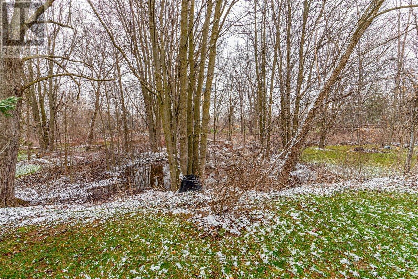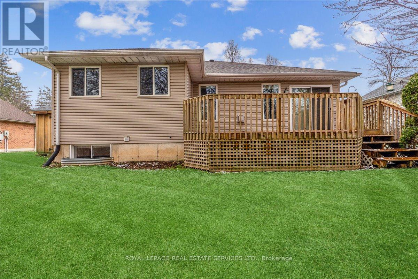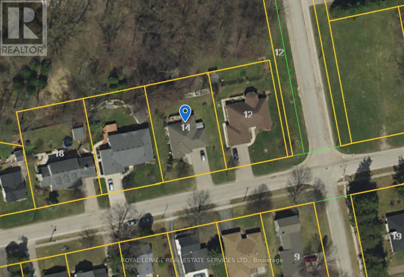14 Carman St Norwich, Ontario N0J 1P0
$724,900
Welcome to Norwich! This private detached bungalow offers a peaceful retreat, situated on an expansive 85X130 lot, nestled against a serene forest backdrop. Norwich boasts beautiful scenery, fertile farmland, and a quaint small town atmosphere.With its increasing commuter status, Norwich presents an ideal location with under an hour's commute to London, Woodstock, Brantford, Cambridge/Kitchener, and Hamilton.This 1115 square foot residence features a thoughtfully designed open-concept layout, complete with 2+1 bedrooms, a finished basement, a private backyard, main floor laundry, a shed, and a double-car garage, along with ample parking space for 8 vehicles.Recently refreshed with newly painted accessory rooms and brand new carpeting in the basement and bedrooms, this home offers modern comfort. The roof was replaced in 2018, and the furnace has been professionally serviced, ensuring peace of mind for the new homeowner.**** EXTRAS **** Additionally, the homeowner has installed a water-activated sump pump, providing reassurance even during power outages. With all these amenities in place, all you need to do is unpack and settle into your new home. (id:46317)
Property Details
| MLS® Number | X8159940 |
| Property Type | Single Family |
| Community Name | Norwich Town |
| Parking Space Total | 8 |
Building
| Bathroom Total | 3 |
| Bedrooms Above Ground | 2 |
| Bedrooms Below Ground | 1 |
| Bedrooms Total | 3 |
| Architectural Style | Bungalow |
| Basement Development | Finished |
| Basement Type | Full (finished) |
| Construction Style Attachment | Detached |
| Cooling Type | Central Air Conditioning |
| Exterior Finish | Brick, Vinyl Siding |
| Fireplace Present | Yes |
| Heating Fuel | Natural Gas |
| Heating Type | Forced Air |
| Stories Total | 1 |
| Type | House |
Parking
| Attached Garage |
Land
| Acreage | No |
| Size Irregular | 85 X 130 Ft |
| Size Total Text | 85 X 130 Ft |
Rooms
| Level | Type | Length | Width | Dimensions |
|---|---|---|---|---|
| Basement | Bedroom | 3.35 m | 3.66 m | 3.35 m x 3.66 m |
| Basement | Recreational, Games Room | 3.66 m | 7.32 m | 3.66 m x 7.32 m |
| Basement | Bathroom | Measurements not available | ||
| Basement | Office | 2.13 m | 4.27 m | 2.13 m x 4.27 m |
| Basement | Office | 2.44 m | 3.05 m | 2.44 m x 3.05 m |
| Ground Level | Bedroom | 3.51 m | 3.96 m | 3.51 m x 3.96 m |
| Ground Level | Bathroom | Measurements not available | ||
| Ground Level | Bedroom 2 | 2.95 m | 3.45 m | 2.95 m x 3.45 m |
| Ground Level | Bathroom | Measurements not available | ||
| Ground Level | Kitchen | 3.35 m | 4.57 m | 3.35 m x 4.57 m |
| Ground Level | Living Room | 6.1 m | 3.23 m | 6.1 m x 3.23 m |
| Ground Level | Dining Room | 6.1 m | 3.23 m | 6.1 m x 3.23 m |
https://www.realtor.ca/real-estate/26648553/14-carman-st-norwich-norwich-town

251 North Service Road Ste #101
Oakville, Ontario L6M 3E7
(905) 338-3737
(905) 338-7351
Interested?
Contact us for more information

