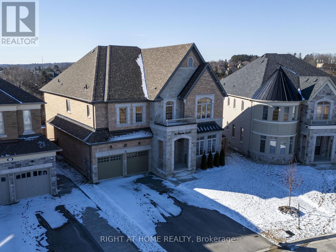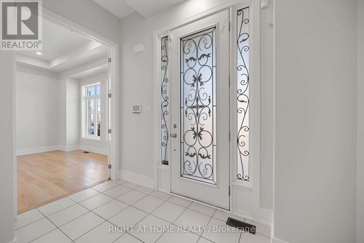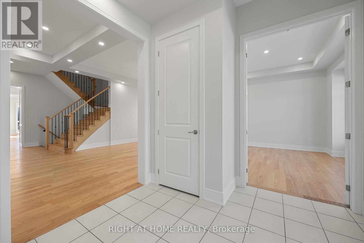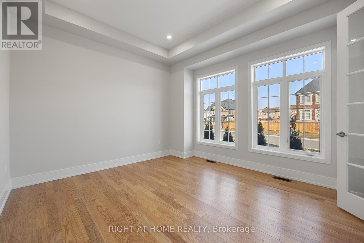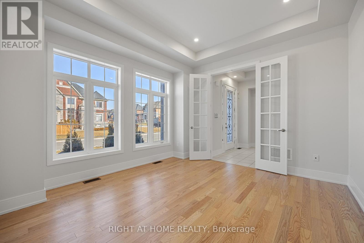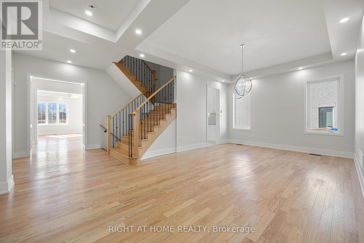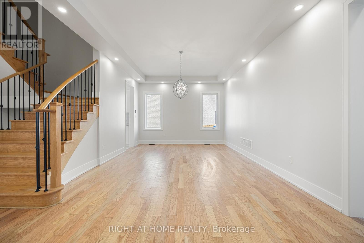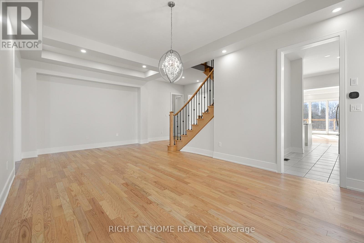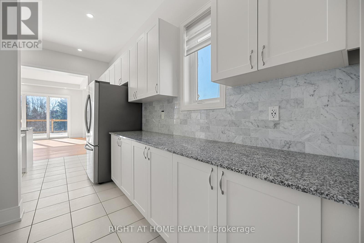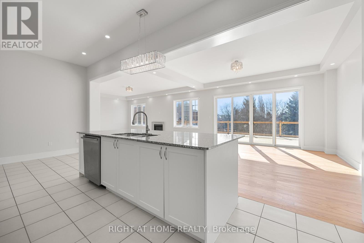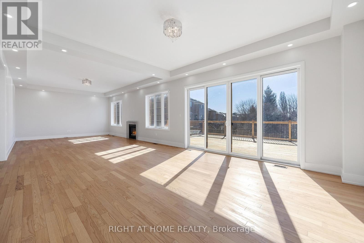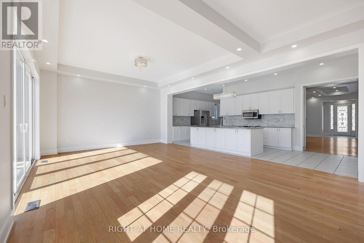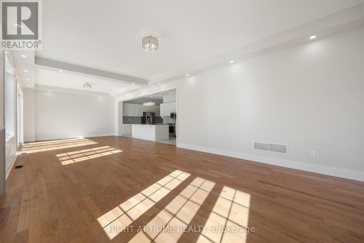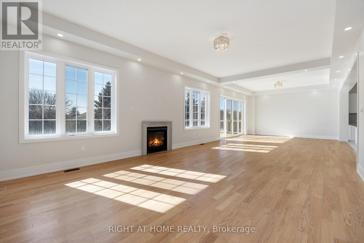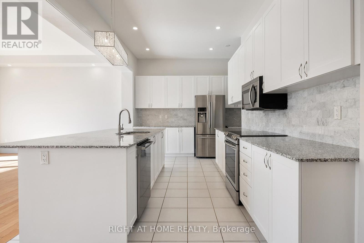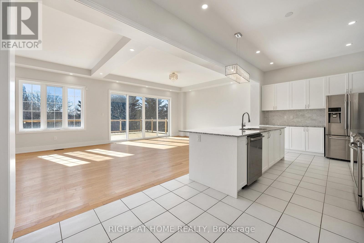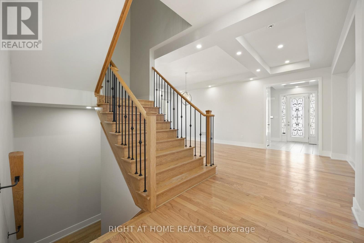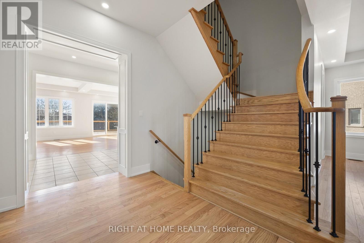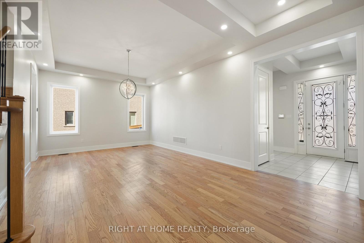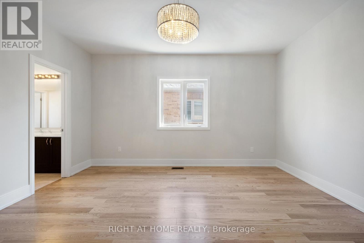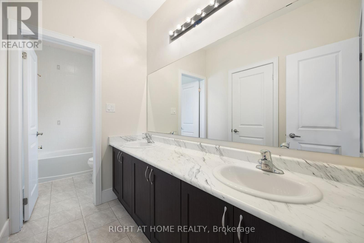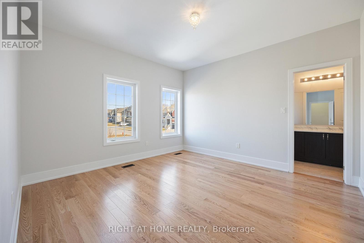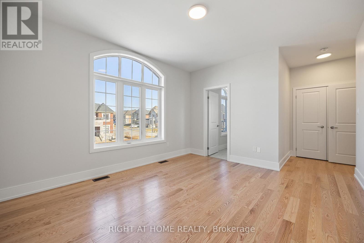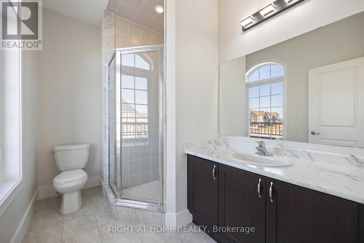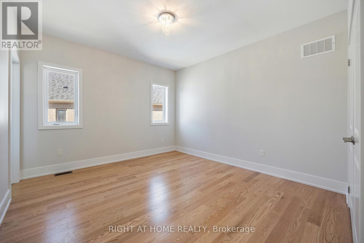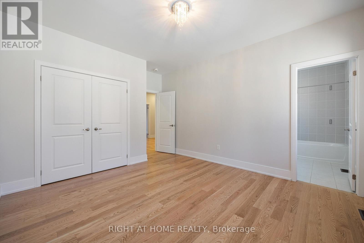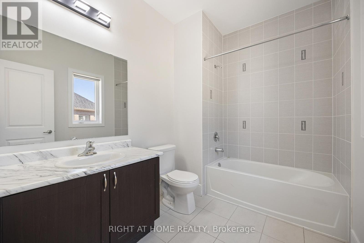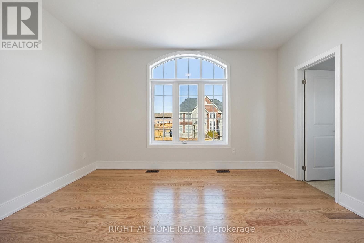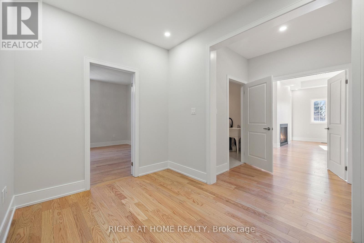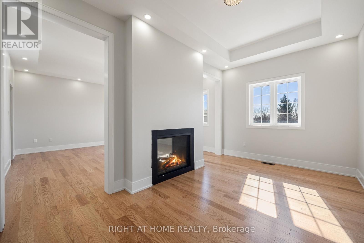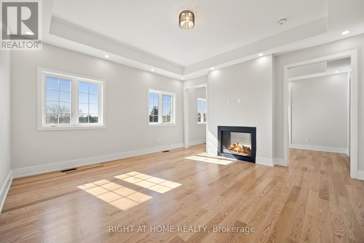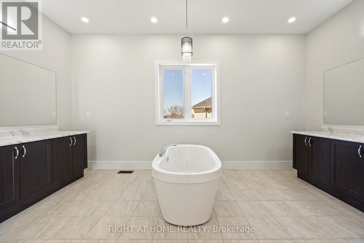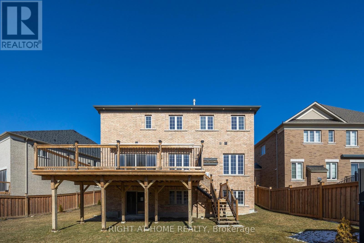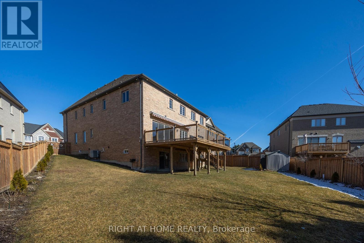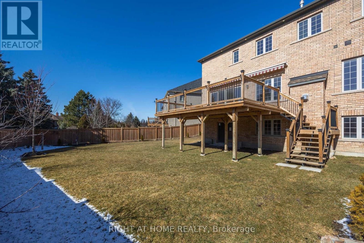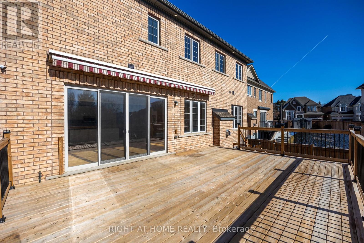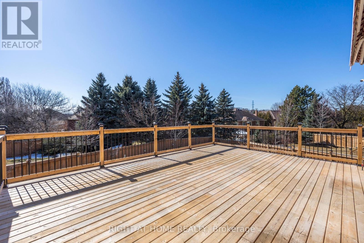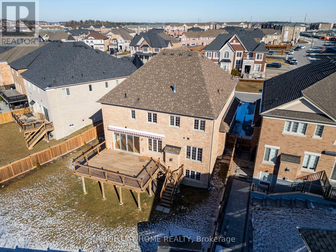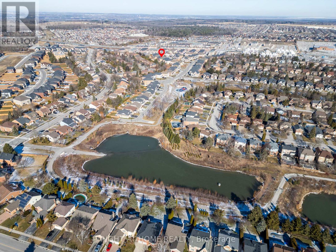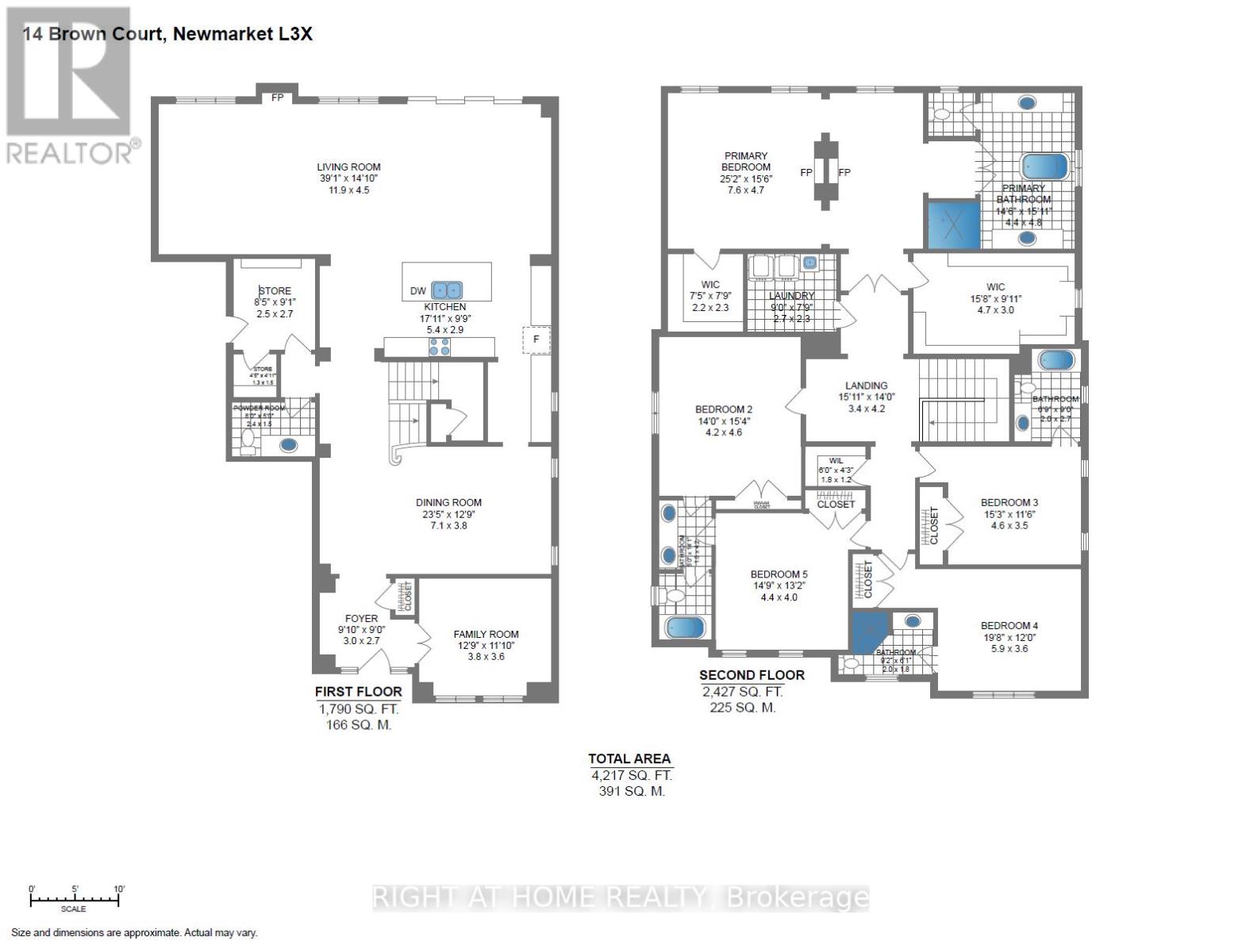14 Brown Crt Newmarket, Ontario L3Y 0C7
$2,349,000
Nestled at the end of a tranquil cul-de-sac, this grand two-story detached single-family home exudes elegance and sophistication. With 5 bedrooms, 4.5 bathrooms, and 4,400 square feet of living space spread over two levels, there's ample room for the whole family to spread out and relax. The heart of the home is the gourmet kitchen, equipped with high-end appliances, custom cabinetry, and a spacious island. Step outside to discover your own private retreat, with a spacious patio and backyard surrounded by lush landscaping. Whether you're hosting al fresco dinners or enjoying a leisurely afternoon, the outdoor space is perfect for relaxation and entertaining. The home also features a separate entrance to the basement, providing additional flexibility and potential for a guest suite, home office, or recreational area. Situated close to shopping centers, schools, parks and playgrounds, this home offers convenience and connectivity. (id:46317)
Property Details
| MLS® Number | N8116602 |
| Property Type | Single Family |
| Community Name | Glenway Estates |
| Parking Space Total | 7 |
Building
| Bathroom Total | 5 |
| Bedrooms Above Ground | 5 |
| Bedrooms Total | 5 |
| Basement Development | Unfinished |
| Basement Type | Full (unfinished) |
| Construction Style Attachment | Detached |
| Cooling Type | Central Air Conditioning |
| Exterior Finish | Brick, Stone |
| Fireplace Present | Yes |
| Heating Fuel | Natural Gas |
| Heating Type | Forced Air |
| Stories Total | 2 |
| Type | House |
Parking
| Attached Garage |
Land
| Acreage | No |
| Size Irregular | 47.12 X 120.71 Ft |
| Size Total Text | 47.12 X 120.71 Ft |
Rooms
| Level | Type | Length | Width | Dimensions |
|---|---|---|---|---|
| Second Level | Bedroom 5 | 4.4 m | 4 m | 4.4 m x 4 m |
| Second Level | Bedroom 4 | 5.9 m | 3.6 m | 5.9 m x 3.6 m |
| Second Level | Bedroom 3 | 4.6 m | 3.5 m | 4.6 m x 3.5 m |
| Second Level | Bedroom 2 | 4.2 m | 4.6 m | 4.2 m x 4.6 m |
| Second Level | Primary Bedroom | 7.6 m | 4.7 m | 7.6 m x 4.7 m |
| Second Level | Laundry Room | 2.7 m | 2.3 m | 2.7 m x 2.3 m |
| Second Level | Bathroom | 4.4 m | 4.8 m | 4.4 m x 4.8 m |
| Ground Level | Foyer | 3 m | 2.7 m | 3 m x 2.7 m |
| Ground Level | Family Room | 3.8 m | 3.6 m | 3.8 m x 3.6 m |
| Ground Level | Dining Room | 7.1 m | 3.8 m | 7.1 m x 3.8 m |
| Ground Level | Kitchen | 5.4 m | 2.9 m | 5.4 m x 2.9 m |
| Ground Level | Living Room | 11.9 m | 4.5 m | 11.9 m x 4.5 m |
https://www.realtor.ca/real-estate/26585262/14-brown-crt-newmarket-glenway-estates
Salesperson
(416) 383-9525

11 Capreol Crt
Toronto, Ontario M5V 3Z3
(416) 383-9525
(416) 391-0013
Interested?
Contact us for more information

