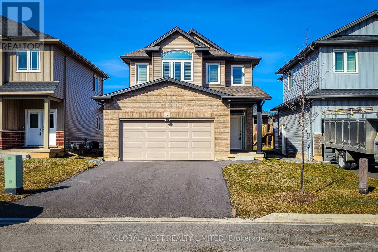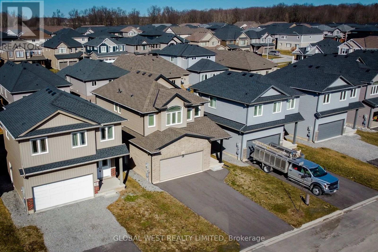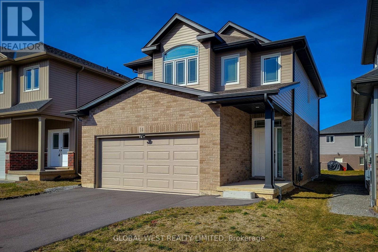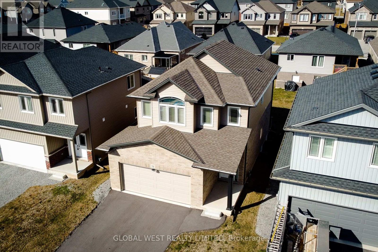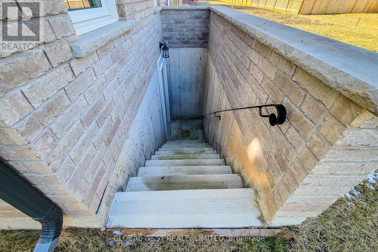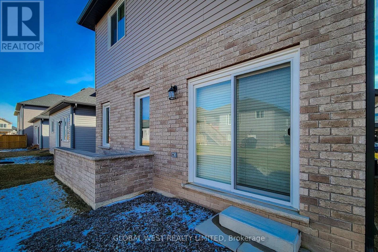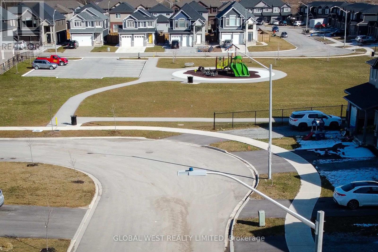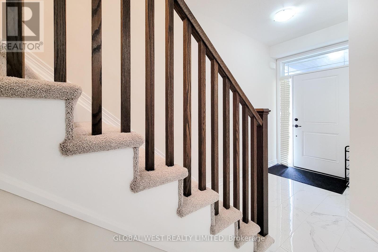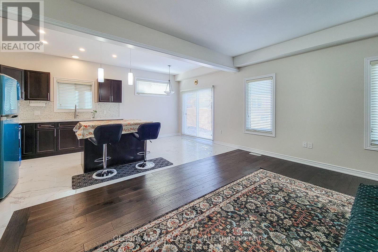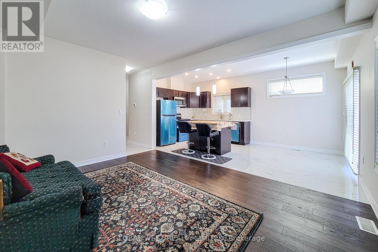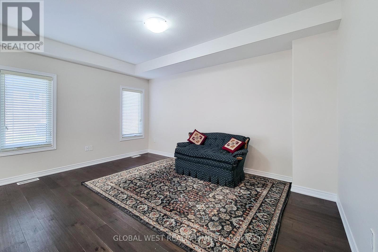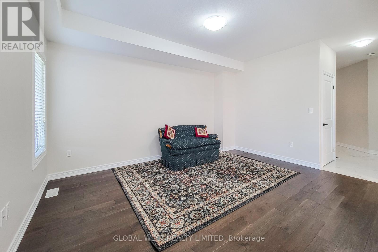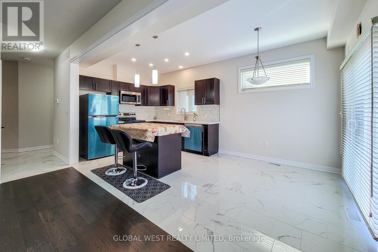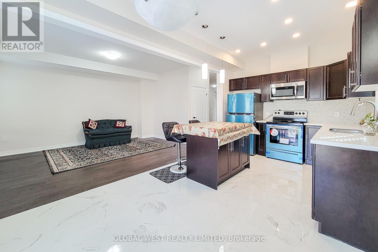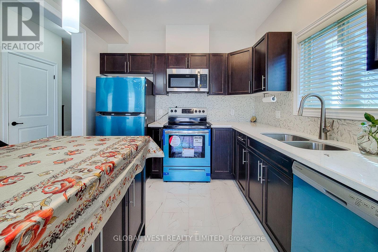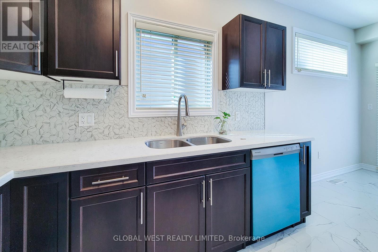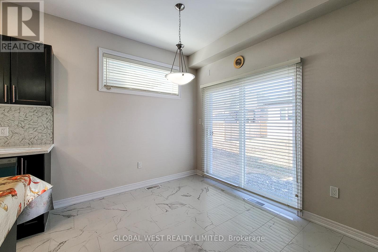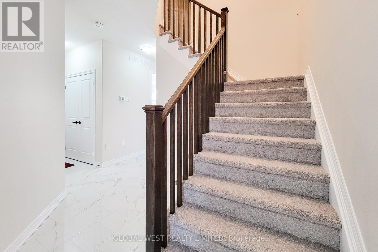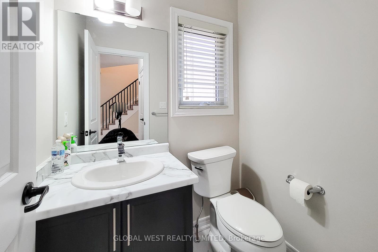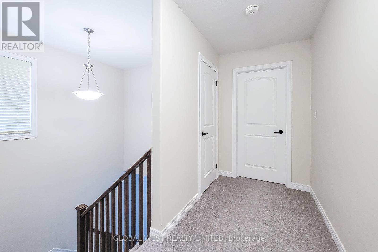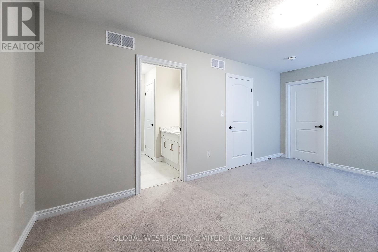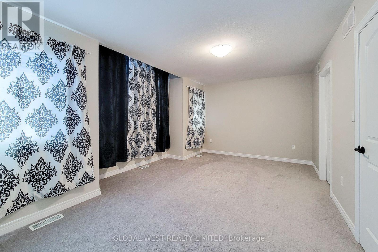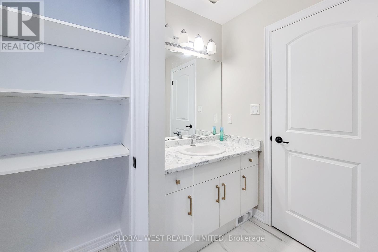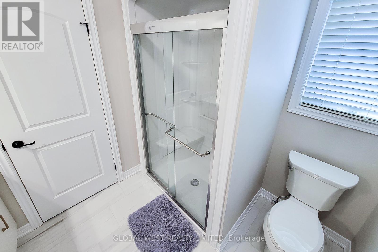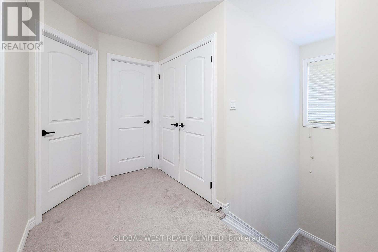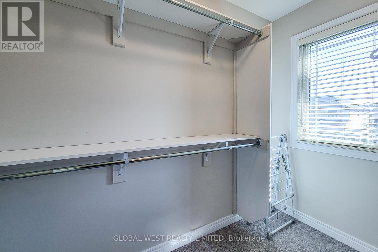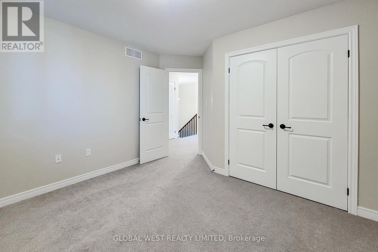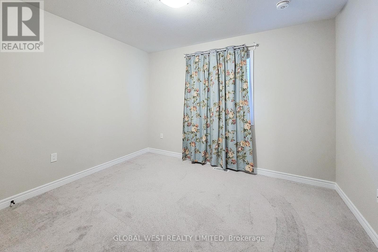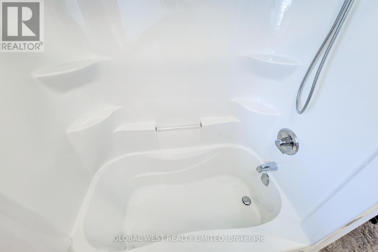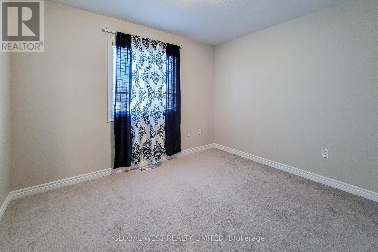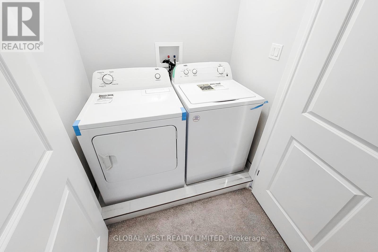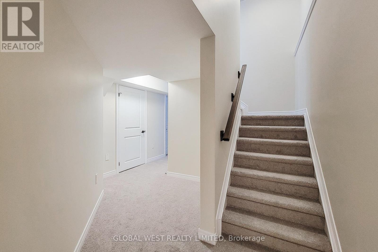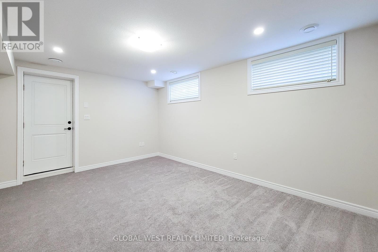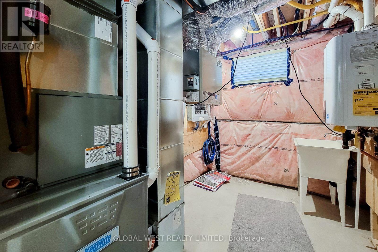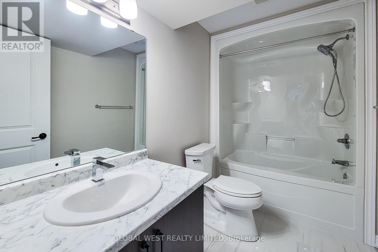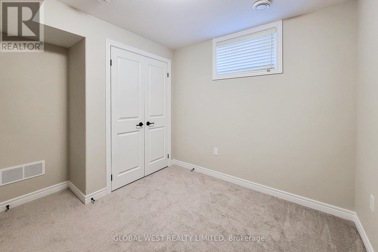14 Bowman Cres N Thorold, Ontario L2V 0G3
4 Bedroom
4 Bathroom
Central Air Conditioning
Forced Air
$799,000
Newly built 2022, 3+1 bedrooms,4 washroom home with double garage. Open concept living/kitchen area, stainless steel appliances, Builder-finished basement with separate entrance. Features: no sidewalk ,parking for 6 cars, second floor laundry, large basement windows. Prime location for quick access to amenities: 10 mins to Brock university, 5 mins to Niagara College. Close to Highway 406,shopping centers, Dining and grocery options within 5-10 mins drive. (id:46317)
Property Details
| MLS® Number | X8142684 |
| Property Type | Single Family |
| Parking Space Total | 4 |
Building
| Bathroom Total | 4 |
| Bedrooms Above Ground | 3 |
| Bedrooms Below Ground | 1 |
| Bedrooms Total | 4 |
| Basement Features | Separate Entrance |
| Basement Type | N/a |
| Construction Style Attachment | Detached |
| Cooling Type | Central Air Conditioning |
| Exterior Finish | Brick |
| Heating Fuel | Natural Gas |
| Heating Type | Forced Air |
| Stories Total | 2 |
| Type | House |
Parking
| Detached Garage |
Land
| Acreage | No |
| Size Irregular | 35.56 X 98.39 Ft |
| Size Total Text | 35.56 X 98.39 Ft |
Rooms
| Level | Type | Length | Width | Dimensions |
|---|---|---|---|---|
| Basement | Bedroom 4 | Measurements not available | ||
| Main Level | Family Room | 3.84 m | 4.57 m | 3.84 m x 4.57 m |
| Main Level | Kitchen | 3.04 m | 3.04 m | 3.04 m x 3.04 m |
| Main Level | Den | 3.04 m | 2.74 m | 3.04 m x 2.74 m |
| Upper Level | Bedroom | 5.3 m | 3 m | 5.3 m x 3 m |
| Upper Level | Bedroom 2 | 3.54 m | 3 m | 3.54 m x 3 m |
| Upper Level | Bedroom 3 | 3.35 m | 3.04 m | 3.35 m x 3.04 m |
Utilities
| Sewer | Installed |
| Natural Gas | Installed |
| Electricity | Installed |
| Cable | Installed |
https://www.realtor.ca/real-estate/26623789/14-bowman-cres-n-thorold

AFTAB AHMAD QURESHI
Broker
(416) 617-9360
(416) 617-9360
www.orbitestates.com/
https://www.facebook.com/Orbit-Estates-102578035048697/?ref=pages_you_manage
Broker
(416) 617-9360
(416) 617-9360
www.orbitestates.com/
https://www.facebook.com/Orbit-Estates-102578035048697/?ref=pages_you_manage
GLOBAL WEST REALTY LIMITED
30 Topflight Dr Suite 6
Mississauga, Ontario L5S 0A8
30 Topflight Dr Suite 6
Mississauga, Ontario L5S 0A8
(905) 564-8383
(905) 564-8356
Interested?
Contact us for more information

