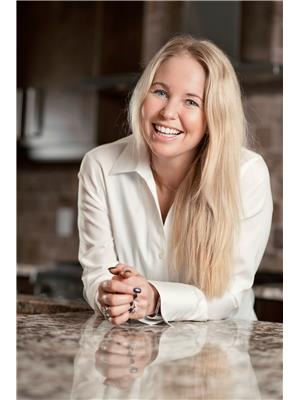14 Battalion Dr Essa, Ontario L0M 1B4
$874,900
This impeccably designed residence boasts a blend of contemporary elegance and functionality. With 3 spacious bedrooms and 4 bathrooms, this home offers ample space for families and guests. The interior features high-quality finishes and modern fixtures throughout. The open-concept layout seamlessly connects the living, dining, and kitchen areas, creating an inviting space for both relaxation and entertainment. The upper level includes laundry room, massive primary bedroom with 5 pc ensuite and 2 more great sized bedrooms. Walk outside to the fenced yard that provides a serene escape with inground sprinklers, large deck, pool and gazebo, ideal for outdoor gatherings or quiet moments. Located in a sought-after neighborhood, close to trails, schools and other amenities, this home offers the perfect combination of comfort and convenience. (id:46317)
Property Details
| MLS® Number | N8134590 |
| Property Type | Single Family |
| Community Name | Angus |
| Amenities Near By | Park, Schools |
| Parking Space Total | 4 |
Building
| Bathroom Total | 4 |
| Bedrooms Above Ground | 3 |
| Bedrooms Total | 3 |
| Basement Development | Finished |
| Basement Type | Full (finished) |
| Construction Style Attachment | Detached |
| Cooling Type | Central Air Conditioning |
| Exterior Finish | Stone, Vinyl Siding |
| Heating Fuel | Natural Gas |
| Heating Type | Forced Air |
| Stories Total | 2 |
| Type | House |
Parking
| Attached Garage |
Land
| Acreage | No |
| Land Amenities | Park, Schools |
| Size Irregular | 35.53 X 108.27 Ft |
| Size Total Text | 35.53 X 108.27 Ft |
Rooms
| Level | Type | Length | Width | Dimensions |
|---|---|---|---|---|
| Second Level | Primary Bedroom | 4.52 m | 4.17 m | 4.52 m x 4.17 m |
| Second Level | Bedroom | 4.04 m | 3.07 m | 4.04 m x 3.07 m |
| Second Level | Bedroom | 3.23 m | 2.74 m | 3.23 m x 2.74 m |
| Basement | Recreational, Games Room | 6.58 m | 4.7 m | 6.58 m x 4.7 m |
| Main Level | Kitchen | 4.95 m | 2.77 m | 4.95 m x 2.77 m |
| Main Level | Eating Area | 2.97 m | 2.51 m | 2.97 m x 2.51 m |
| Main Level | Dining Room | 3.05 m | 2.74 m | 3.05 m x 2.74 m |
| Main Level | Family Room | 3.96 m | 3.05 m | 3.96 m x 3.05 m |
Utilities
| Sewer | Installed |
| Natural Gas | Installed |
| Electricity | Installed |
| Cable | Available |
https://www.realtor.ca/real-estate/26611071/14-battalion-dr-essa-angus

Broker
(705) 715-8028
(705) 715-8028
www.lindaknight.ca
https://www.facebook.com/TheLindaKnightTeam
https://twitter.com/LindaKnightTeam
https://ca.linkedin.com/in/angusrealestate
516 Bryne Drive, Unit I, 105898
Barrie, Ontario L4N 9P6
(705) 720-2200
(705) 733-2200
Salesperson
(705) 794-9945
https://www.facebook.com/Doug-Lawson-Sales-Rep-for-The-Linda-Knight-Team-114962816594876
516 Bryne Drive, Unit I, 105898
Barrie, Ontario L4N 9P6
(705) 720-2200
(705) 733-2200
Interested?
Contact us for more information










































