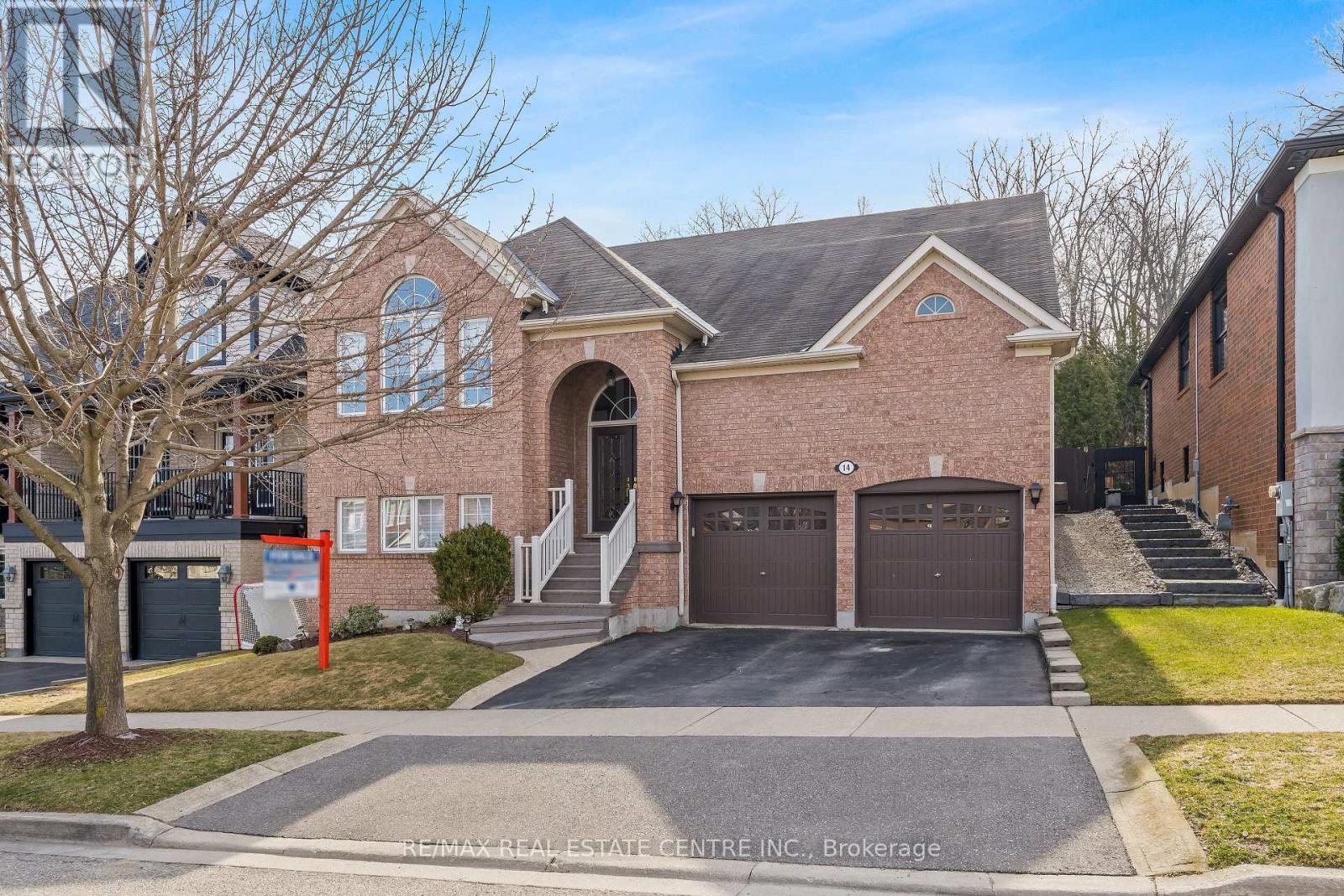14 Arborglen Dr Halton Hills, Ontario L7G 6L1
$1,549,900
Luxurious living in the distinguished and prestigious community of Arbor Glen Estates. This executive raised bungalow presents 2 + 3 bedrooms and 4 baths and is situated on a stunning private ravine lot. Gorgeous arched entryway leads to double door entry into the home. Fabulous floorplan on main level, includes living room and dining room at the front of the home, and kitchen, breakfast area and family room at the rear. Main level showcases hardwood flooring and soaring vaulted ceilings with lots of natural sunlight. Kitchen, with stainless appliances, overlooks breakfast area and family room with cozy fireplace. Walk-out from breakfast area to your serene private fully fenced backyard. Main level further features primary bedroom, an additional bedroom and main 4 piece bath. Primary bedroom is truly a retreat with large walk-in closet and exquisite spa-like 5 piece ensuite bath.**** EXTRAS **** Lower level offers a fantastic living area, 3 additional bedrooms and 2x3 piece baths. This home offers a luxury lifestyle and is perfect for extended family and/or In-Laws. (id:46317)
Property Details
| MLS® Number | W8169888 |
| Property Type | Single Family |
| Community Name | Georgetown |
| Parking Space Total | 4 |
Building
| Bathroom Total | 4 |
| Bedrooms Above Ground | 2 |
| Bedrooms Below Ground | 3 |
| Bedrooms Total | 5 |
| Architectural Style | Raised Bungalow |
| Basement Development | Finished |
| Basement Type | N/a (finished) |
| Construction Style Attachment | Detached |
| Cooling Type | Central Air Conditioning |
| Exterior Finish | Brick |
| Fireplace Present | Yes |
| Heating Fuel | Natural Gas |
| Heating Type | Forced Air |
| Stories Total | 1 |
| Type | House |
Parking
| Attached Garage |
Land
| Acreage | No |
| Size Irregular | 50.92 X 96.68 Ft |
| Size Total Text | 50.92 X 96.68 Ft |
Rooms
| Level | Type | Length | Width | Dimensions |
|---|---|---|---|---|
| Lower Level | Bedroom 3 | 4.7 m | 3.81 m | 4.7 m x 3.81 m |
| Lower Level | Bedroom 4 | 3.65 m | 2.8 m | 3.65 m x 2.8 m |
| Lower Level | Bedroom 5 | 3.65 m | 3.34 m | 3.65 m x 3.34 m |
| Lower Level | Living Room | 9.48 m | 7.8 m | 9.48 m x 7.8 m |
| Main Level | Great Room | 5.63 m | 3.65 m | 5.63 m x 3.65 m |
| Main Level | Kitchen | 3.85 m | 3.39 m | 3.85 m x 3.39 m |
| Main Level | Eating Area | 3.65 m | 7.74 m | 3.65 m x 7.74 m |
| Main Level | Living Room | 3.95 m | 3.65 m | 3.95 m x 3.65 m |
| Main Level | Dining Room | 3.95 m | 3.65 m | 3.95 m x 3.65 m |
| Main Level | Primary Bedroom | 4.87 m | 3.65 m | 4.87 m x 3.65 m |
| Main Level | Bedroom 2 | 3.65 m | 3.34 m | 3.65 m x 3.34 m |
https://www.realtor.ca/real-estate/26663211/14-arborglen-dr-halton-hills-georgetown

23 Mountainview Rd South
Georgetown, Ontario L7G 4J8
(905) 877-5211
(905) 877-5154


23 Mountainview Rd South
Georgetown, Ontario L7G 4J8
(905) 877-5211
(905) 877-5154
Interested?
Contact us for more information










































