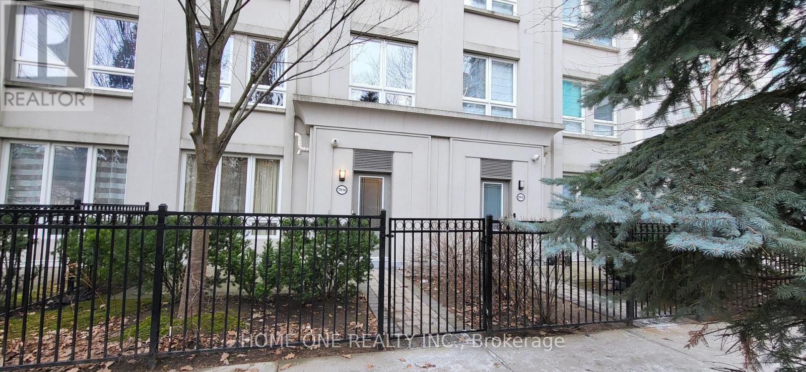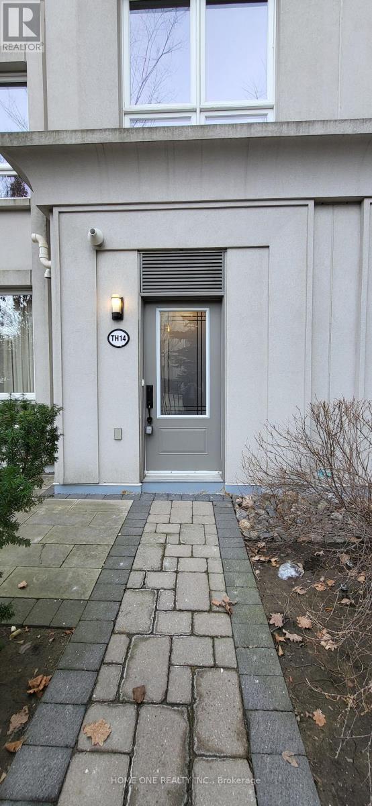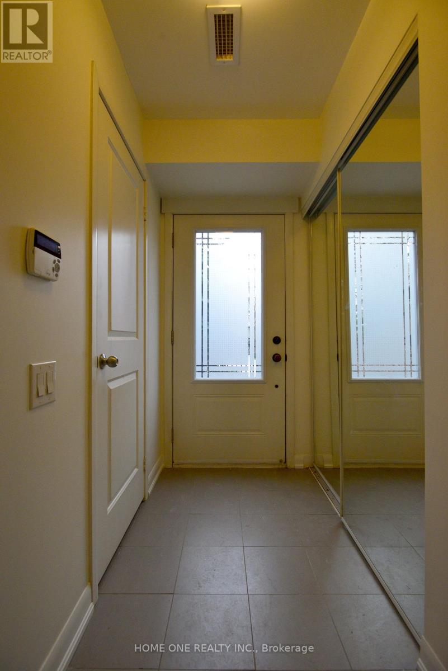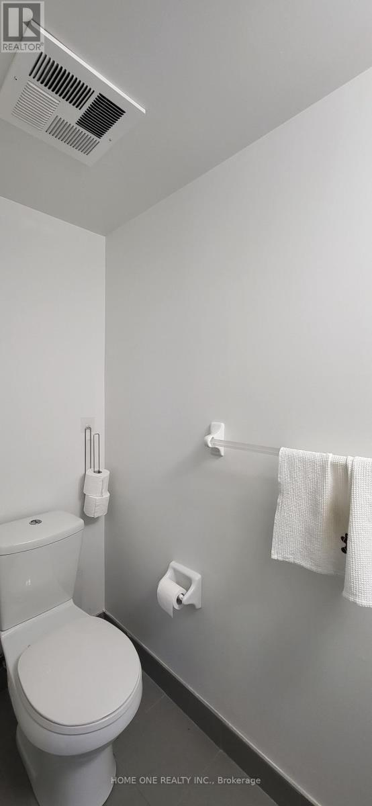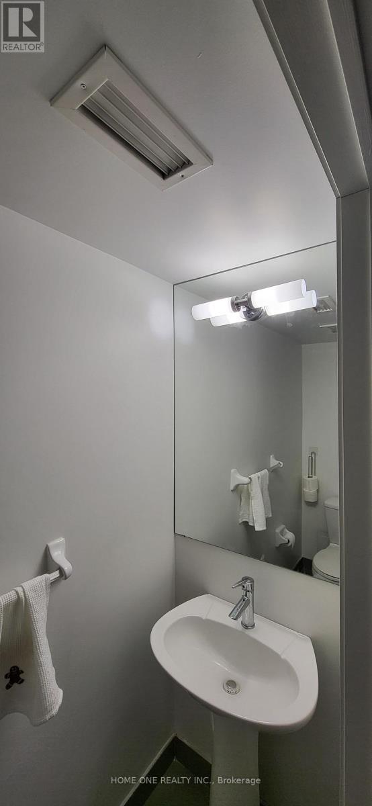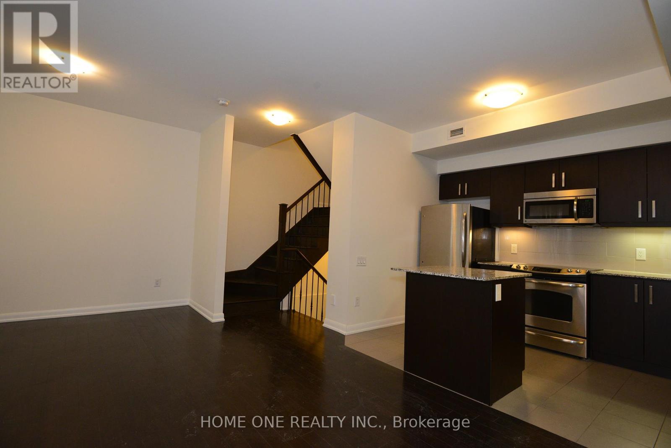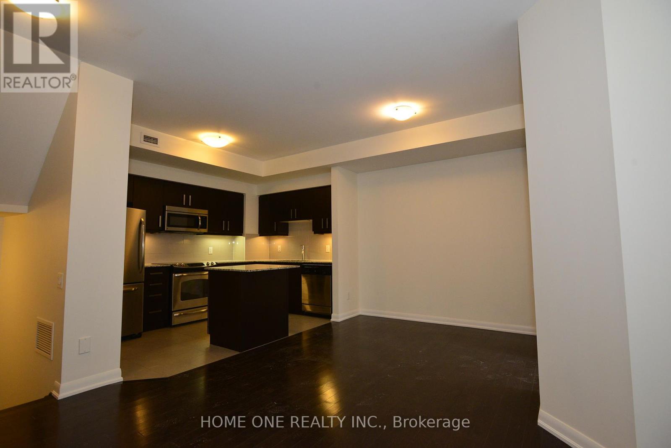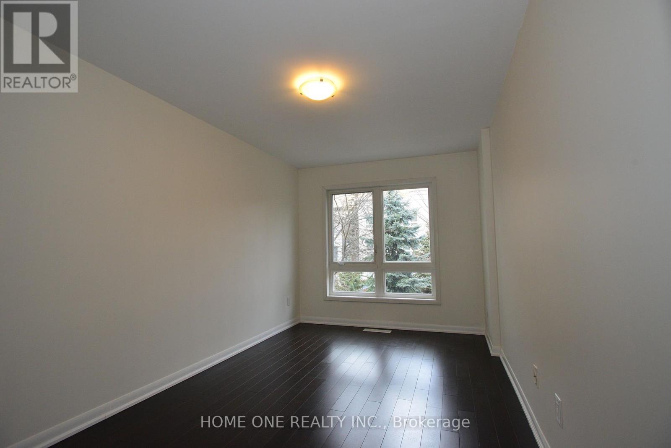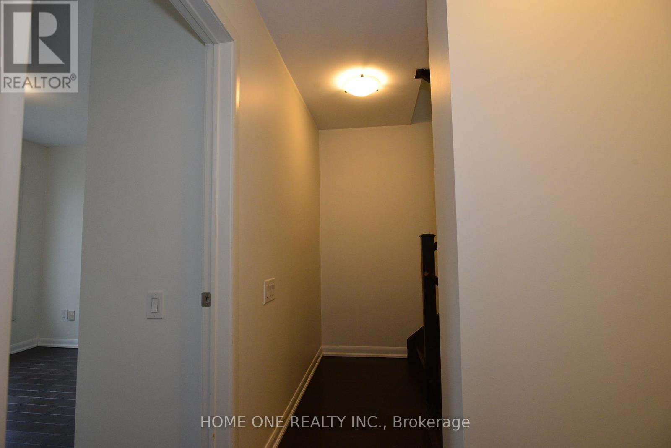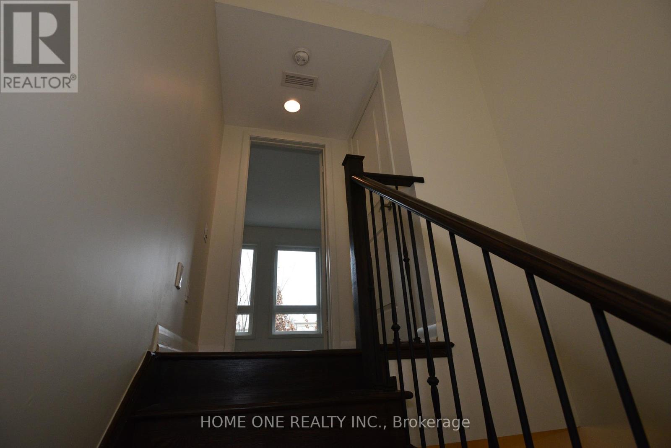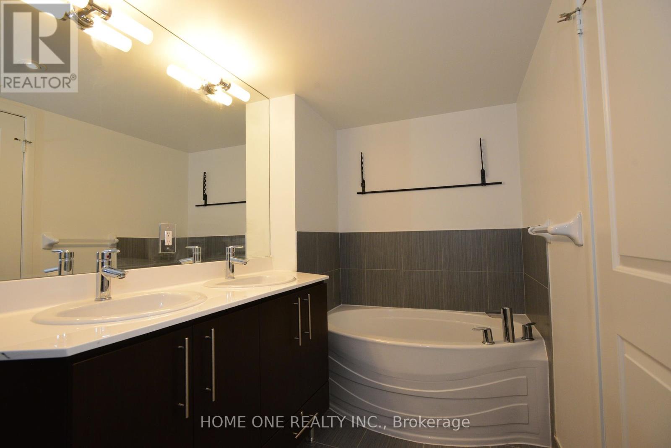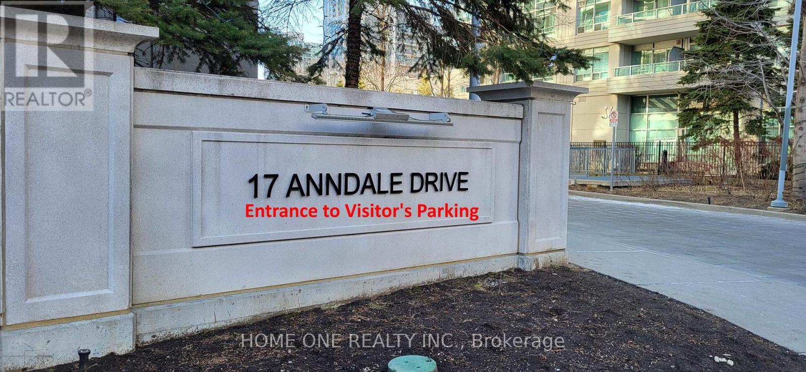#14 -70 Glendora Ave Toronto, Ontario M2N 0H2
3 Bedroom
3 Bathroom
Indoor Pool
Central Air Conditioning
Forced Air
$4,600 Monthly
Prime Yonge/Sheppard Area High End Townhouse Facing Courtyard, 3 Bedroom, 3 Bathroom With Locker and Direct Access Underground Parking. Features open concept living/dining/kitchen areas, hardwood floors, oak staircase, good sized bedrooms & huge primary bedroom retreat on 3rd floor with sitting area, his/her closets, 5 pc ensuite. Full access to all condo amenities & direct access to parking. Minutes walk to subway, restaurants, shops & quick access to 401.**** EXTRAS **** Tenant to pay all utilities, cable/internet, tenant content's & third party liability insurance (id:46317)
Property Details
| MLS® Number | C8090484 |
| Property Type | Single Family |
| Community Name | Willowdale East |
| Amenities Near By | Park, Public Transit, Schools |
| Community Features | Community Centre |
| Parking Space Total | 1 |
| Pool Type | Indoor Pool |
Building
| Bathroom Total | 3 |
| Bedrooms Above Ground | 3 |
| Bedrooms Total | 3 |
| Amenities | Storage - Locker, Security/concierge, Party Room, Visitor Parking, Exercise Centre |
| Basement Development | Finished |
| Basement Features | Separate Entrance |
| Basement Type | N/a (finished) |
| Cooling Type | Central Air Conditioning |
| Exterior Finish | Stucco |
| Heating Fuel | Natural Gas |
| Heating Type | Forced Air |
| Stories Total | 3 |
| Type | Row / Townhouse |
Parking
| Visitor Parking |
Land
| Acreage | No |
| Land Amenities | Park, Public Transit, Schools |
Rooms
| Level | Type | Length | Width | Dimensions |
|---|---|---|---|---|
| Second Level | Bedroom 2 | 4.75 m | 2.74 m | 4.75 m x 2.74 m |
| Second Level | Bedroom 3 | 2.71 m | 3.04 m | 2.71 m x 3.04 m |
| Third Level | Primary Bedroom | 3.13 m | 5.97 m | 3.13 m x 5.97 m |
| Ground Level | Living Room | 3.62 m | 3.13 m | 3.62 m x 3.13 m |
| Ground Level | Dining Room | 2.74 m | 2.83 m | 2.74 m x 2.83 m |
| Ground Level | Kitchen | 2.43 m | 3.65 m | 2.43 m x 3.65 m |
https://www.realtor.ca/real-estate/26547992/14-70-glendora-ave-toronto-willowdale-east
HERMAN HO
Salesperson
(416) 728-7756
Salesperson
(416) 728-7756
HOME ONE REALTY INC.
9390 Woodbine Ave #1b65
Markham, Ontario L6C 0M5
9390 Woodbine Ave #1b65
Markham, Ontario L6C 0M5
(905) 604-6918
(905) 604-6928
Interested?
Contact us for more information

