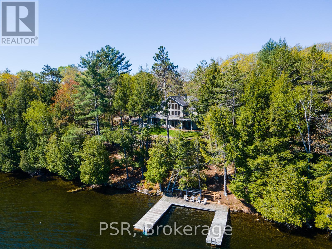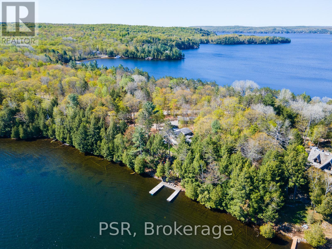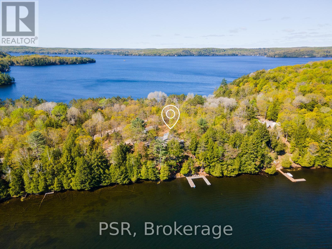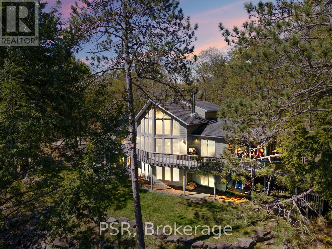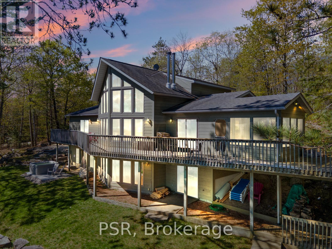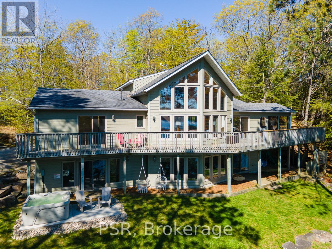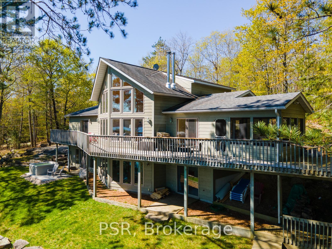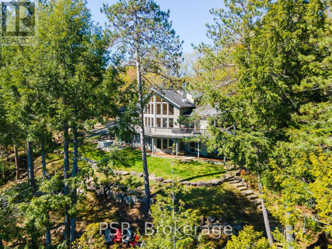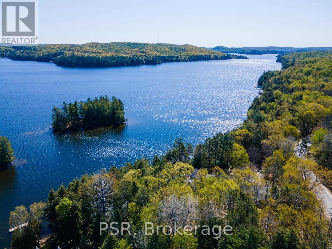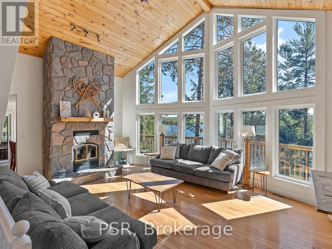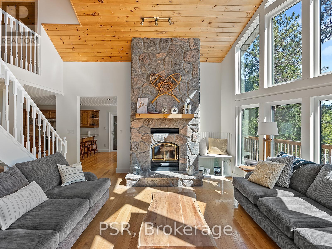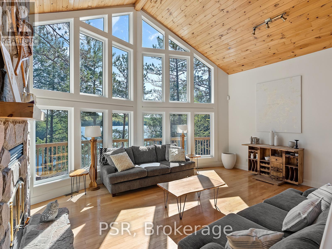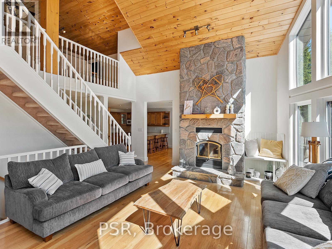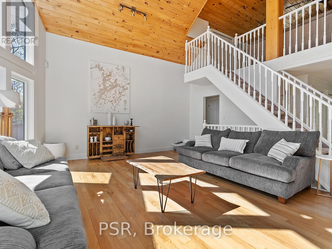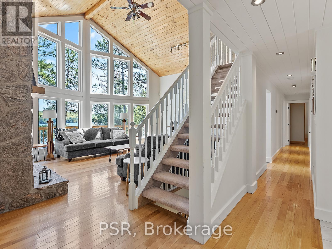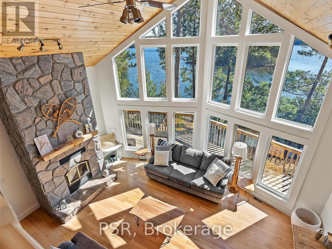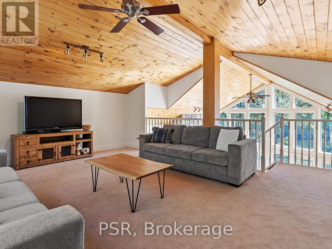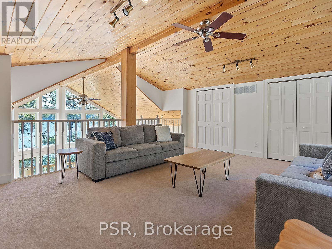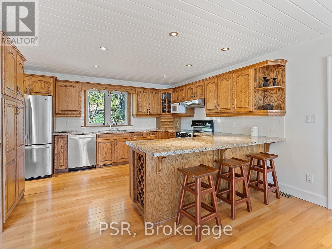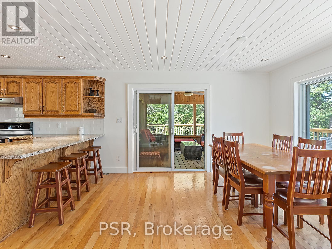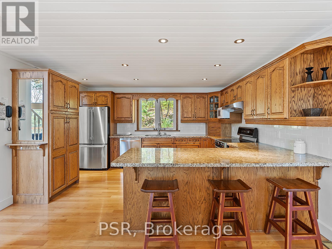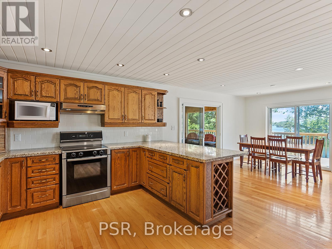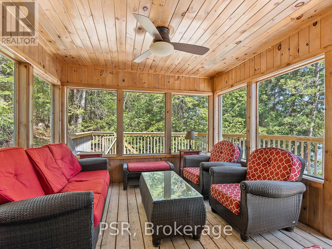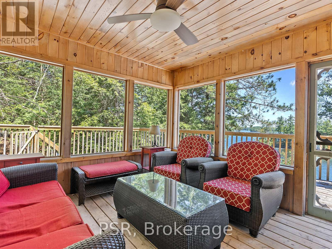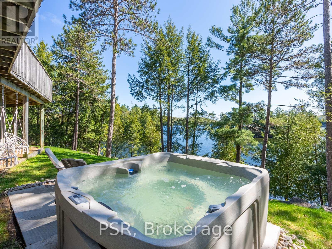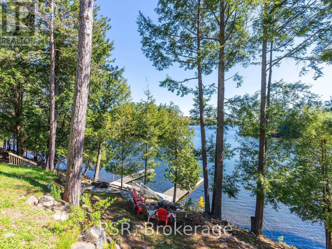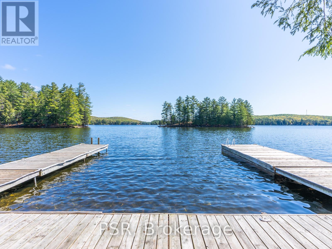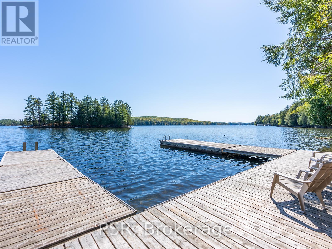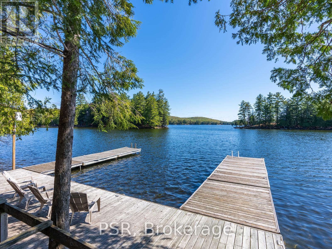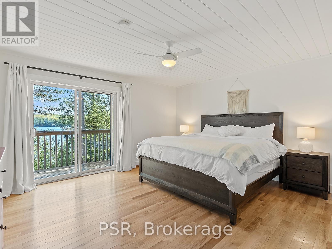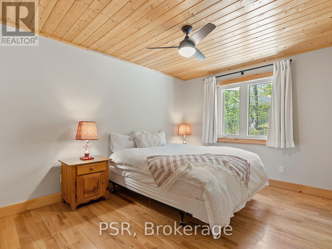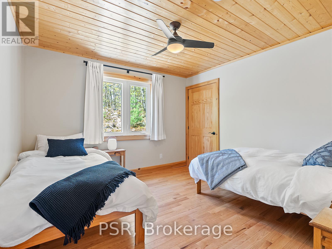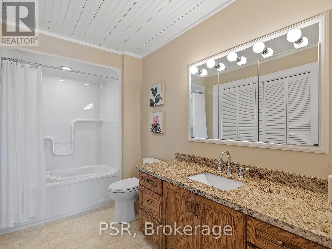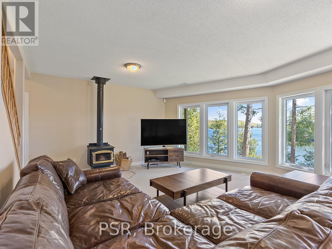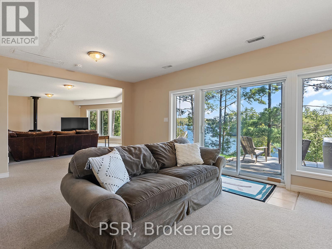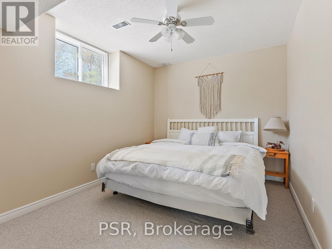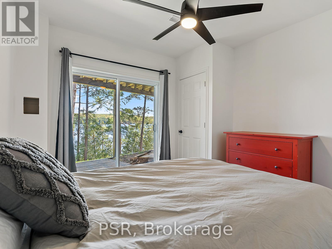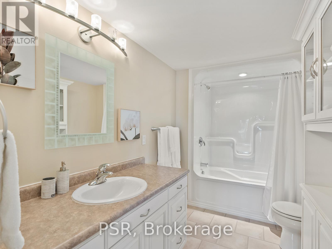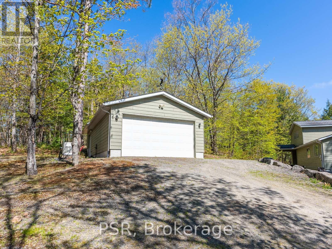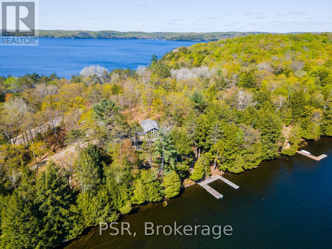1397 Port Cunnington Rd Lake Of Bays, Ontario P0A 1H0
$3,489,000
Welcome To Your Lake Of Bays Paradise! Situation On Over 2 Acres Of True Muskoka Landscape, This Property Has 367 Feet Of Exclusive & Private Waterfront With Picturesque Lake Views. Luxury Lake House Has Over 3700 Square Feet Of Well Designed Space, 6 Bedrooms, 3 Bathrooms, 3 Living Areas & Double Car Garage. Truly Amazed When You Walk Into The Stunning Great Room With Vaulted Ceiling, Wall To Wall Windows, Wood Burning Fireplace & Water Views For Every Season. Impressive Kitchen/Dining Area Include Walkout To The Expansive Deck & Charming Muskoka Room. Wake Up To Sunrise In Your Elegant Primary Bedroom With Ensuite & Walkout To Deck. Two More Fantastic Bedrooms Has Tons Of Space, 3 Bedrooms, Bathroom And Another Fireplace. Private Dock Waterfront Has Ample Space For Boats/Toys. New 7 Bed Septic System Could Offer Space For New Build Boathouse. Completely Turnkey Property On Lake Of Bays!**** EXTRAS **** Completely Turnkey Including All Furniture, Items, Water Toys, New Generac Generator, Hot Tub, Brand New 7 Bed Septic System, Fridge, Stove, Dishwasher, Washer And Dryer, Microwave Etc (id:46317)
Property Details
| MLS® Number | X8159292 |
| Property Type | Single Family |
| Amenities Near By | Beach |
| Features | Wooded Area |
| Parking Space Total | 12 |
| View Type | View |
| Water Front Type | Waterfront |
Building
| Bathroom Total | 3 |
| Bedrooms Above Ground | 3 |
| Bedrooms Below Ground | 3 |
| Bedrooms Total | 6 |
| Basement Development | Finished |
| Basement Features | Walk Out |
| Basement Type | Full (finished) |
| Construction Style Attachment | Detached |
| Cooling Type | Central Air Conditioning |
| Exterior Finish | Wood |
| Fireplace Present | Yes |
| Heating Fuel | Propane |
| Heating Type | Forced Air |
| Stories Total | 3 |
| Type | House |
Parking
| Detached Garage |
Land
| Acreage | Yes |
| Land Amenities | Beach |
| Sewer | Septic System |
| Size Irregular | 367 X 309 Ft |
| Size Total Text | 367 X 309 Ft|2 - 4.99 Acres |
Rooms
| Level | Type | Length | Width | Dimensions |
|---|---|---|---|---|
| Third Level | Loft | 5.46 m | 5.31 m | 5.46 m x 5.31 m |
| Lower Level | Family Room | 12.57 m | 5.13 m | 12.57 m x 5.13 m |
| Lower Level | Bedroom | 3.38 m | 4.17 m | 3.38 m x 4.17 m |
| Lower Level | Bedroom | 3.3 m | 4.75 m | 3.3 m x 4.75 m |
| Main Level | Kitchen | 4.34 m | 3.84 m | 4.34 m x 3.84 m |
| Main Level | Dining Room | 3.38 m | 4.27 m | 3.38 m x 4.27 m |
| Main Level | Living Room | 6.1 m | 5.64 m | 6.1 m x 5.64 m |
| Main Level | Primary Bedroom | 4.34 m | 4.17 m | 4.34 m x 4.17 m |
| Main Level | Bathroom | Measurements not available | ||
| Main Level | Bedroom | 3.45 m | 3.33 m | 3.45 m x 3.33 m |
| Main Level | Bedroom | 2.97 m | 4.29 m | 2.97 m x 4.29 m |
| Main Level | Bathroom | Measurements not available |
https://www.realtor.ca/real-estate/26647328/1397-port-cunnington-rd-lake-of-bays


625 King Street West
Toronto, Ontario M5V 1M5
(416) 360-0688
(416) 360-0687

625 King Street West
Toronto, Ontario M5V 1M5
(416) 360-0688
(416) 360-0687
Interested?
Contact us for more information

