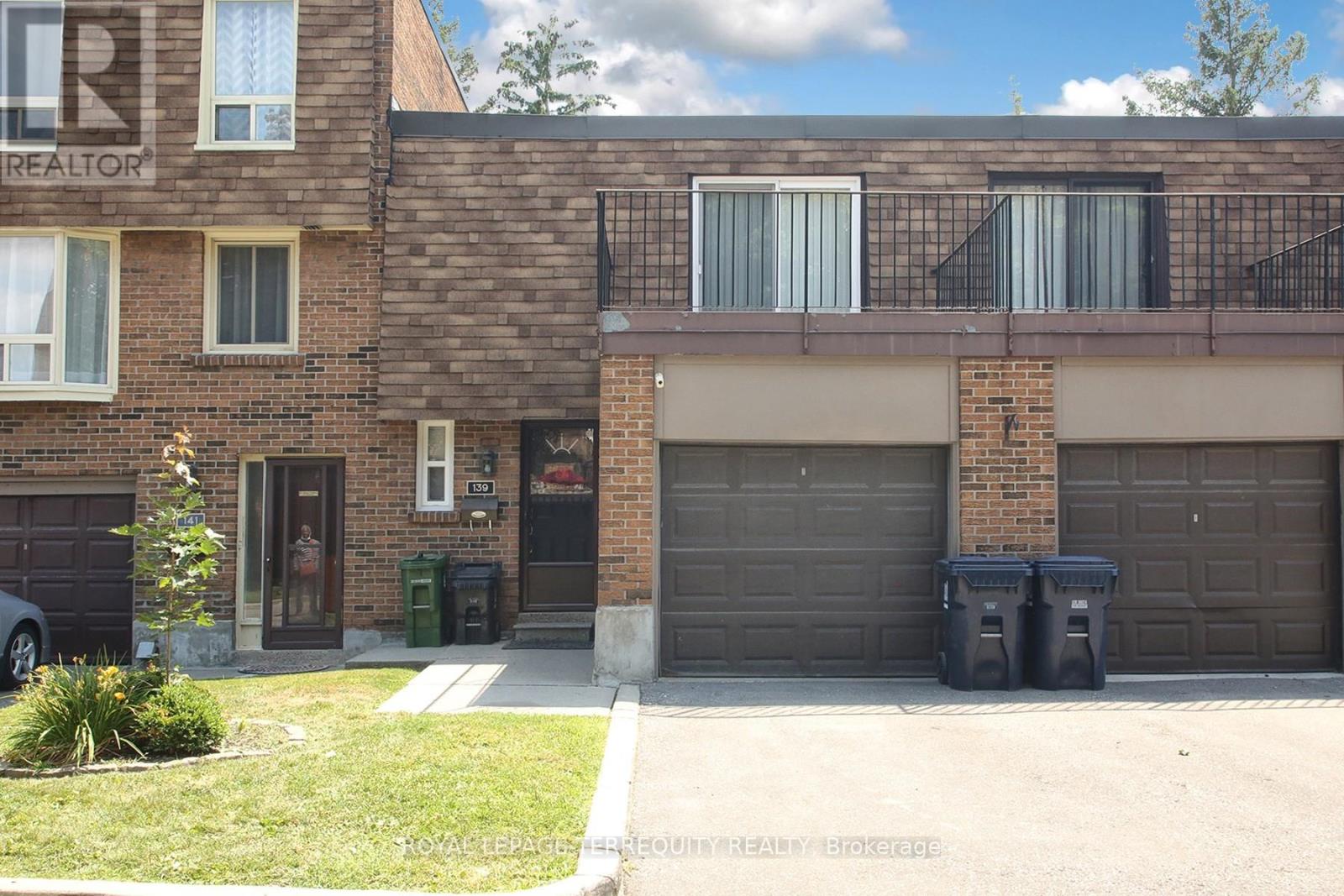139 Huntingdale Blvd Toronto, Ontario M1W 1T2
$3,500 Monthly
Spacious 3-Bed, 3-Bath Home nestled in a High Demand Family Friendly Neighbourhood... Offering the perfect blend of Convenience & Comfort.... Recently updated.. this furnished home features an inviting Open Concept layout, making it perfect for entertaining guests or relaxing with family. Step outside to the private Patio, ideal for enjoying morning coffee or evening BBQs....Retreat to the spacious furnished Primary Bedroom with W/O to a private Terrace offering a serene space to unwind after a long day. Two additional furnished bedrooms & 4Pce Bath provide ample space for family & guests on the 2nd Floor.....The Finished Basement is a bonus featuring pot lights, Luxury Flooring, Cozy Rec Room & Den & convenient 3pce bath, providing ample space for working or entertaining.... Free Bell Fibre H/speed Internet & TV... Your Tenant will love this Home....**** EXTRAS **** Easy Access to 24-hour TTC, Highways 401/404/407, Bridlewood Shopping Mall, Restaurants, Banks, Schools & Parks.....One bus to Seneca College....This location is truly Unbeatable....Tenant must obtain Content & Liability Insurance. (id:46317)
Property Details
| MLS® Number | E8173960 |
| Property Type | Single Family |
| Community Name | L'Amoreaux |
| Amenities Near By | Hospital, Park, Schools |
| Features | Balcony |
| Parking Space Total | 2 |
Building
| Bathroom Total | 3 |
| Bedrooms Above Ground | 3 |
| Bedrooms Total | 3 |
| Amenities | Picnic Area |
| Basement Development | Finished |
| Basement Type | N/a (finished) |
| Cooling Type | Central Air Conditioning |
| Exterior Finish | Brick |
| Heating Fuel | Natural Gas |
| Heating Type | Forced Air |
| Stories Total | 2 |
| Type | Apartment |
Parking
| Attached Garage | |
| Visitor Parking |
Land
| Acreage | No |
| Land Amenities | Hospital, Park, Schools |
Rooms
| Level | Type | Length | Width | Dimensions |
|---|---|---|---|---|
| Second Level | Primary Bedroom | 4.54 m | 3.48 m | 4.54 m x 3.48 m |
| Second Level | Bedroom 2 | 3.44 m | 2.85 m | 3.44 m x 2.85 m |
| Second Level | Bedroom 3 | 3.64 m | 3.11 m | 3.64 m x 3.11 m |
| Basement | Recreational, Games Room | 5.56 m | 2.68 m | 5.56 m x 2.68 m |
| Basement | Den | 3.89 m | 2.73 m | 3.89 m x 2.73 m |
| Main Level | Living Room | 4.77 m | 2.92 m | 4.77 m x 2.92 m |
| Main Level | Dining Room | 3.29 m | 2.47 m | 3.29 m x 2.47 m |
| Main Level | Kitchen | 3.28 m | 2.5 m | 3.28 m x 2.5 m |
https://www.realtor.ca/real-estate/26668712/139-huntingdale-blvd-toronto-lamoreaux
Salesperson
(416) 496-9220
(416) 930-1774

200 Consumers Rd Ste 100
Toronto, Ontario M2J 4R4
(416) 496-9220
(416) 497-5949
www.terrequity.com
Interested?
Contact us for more information






























