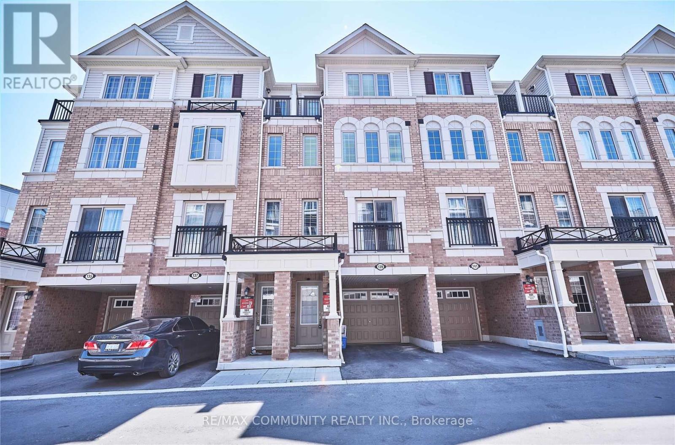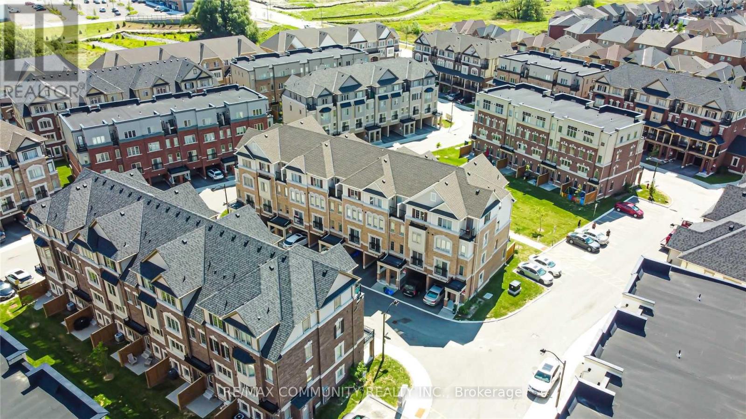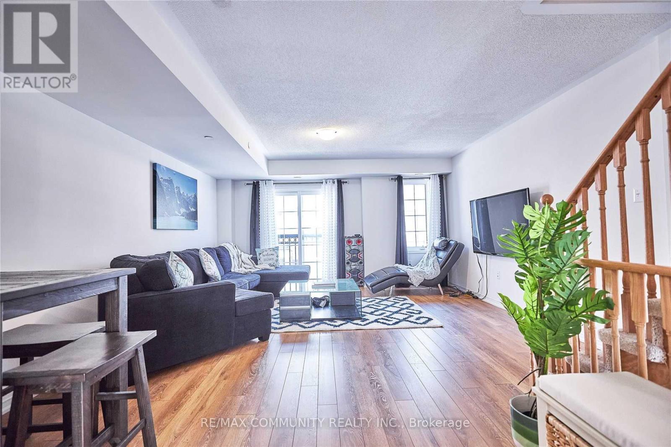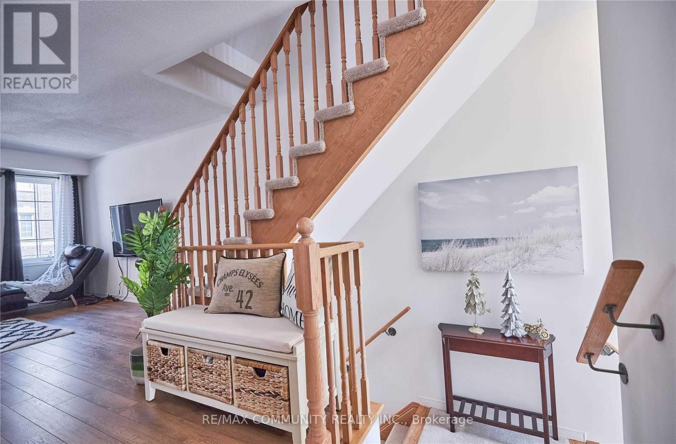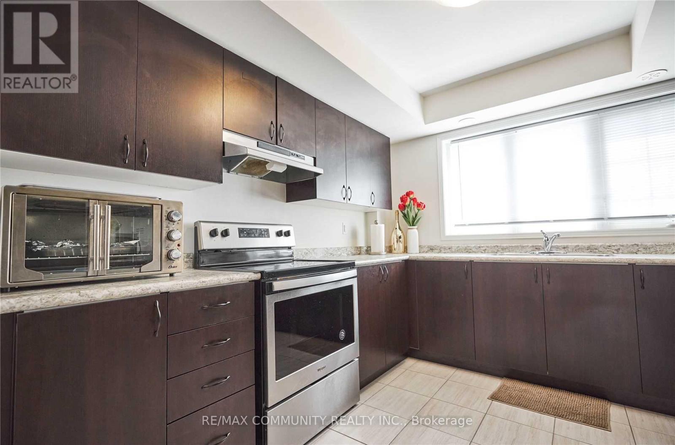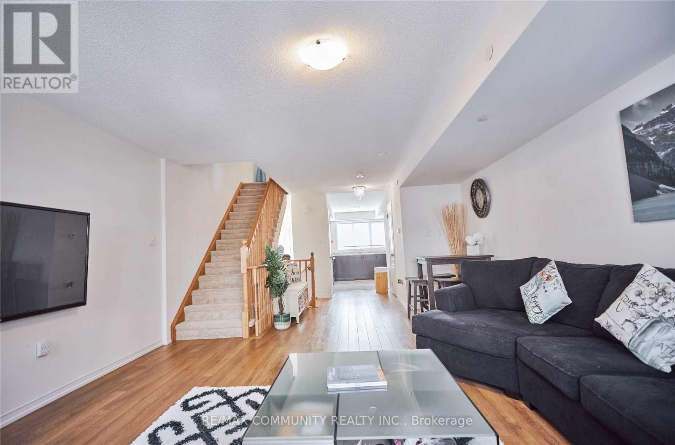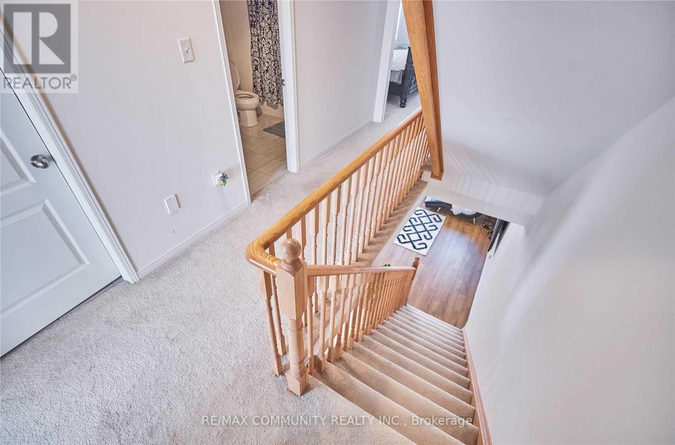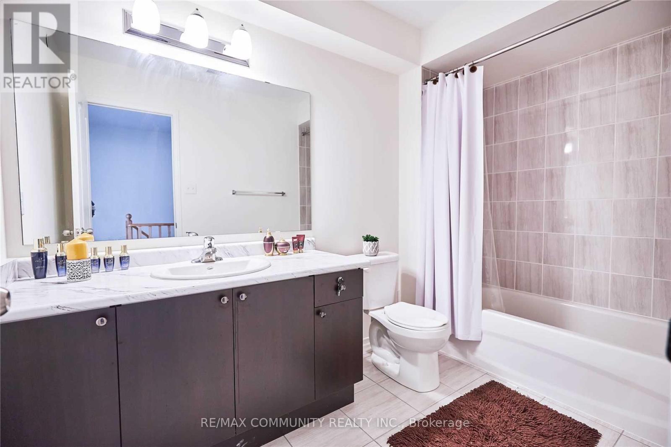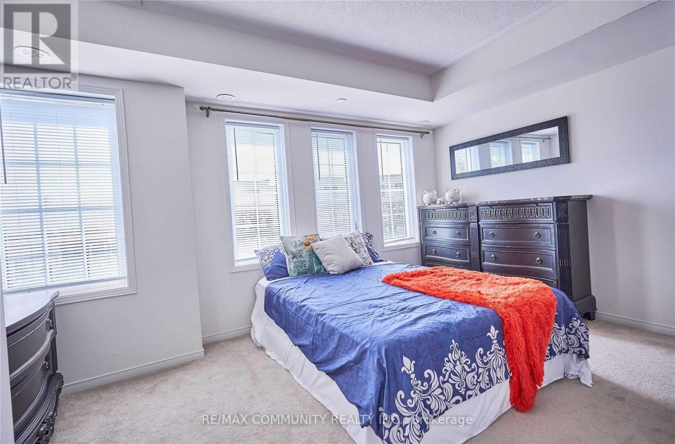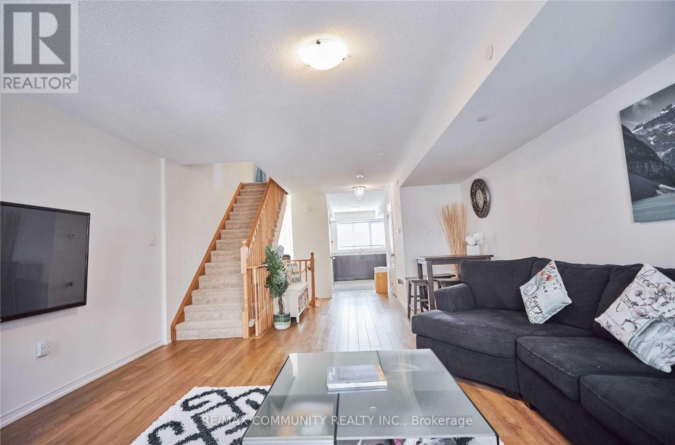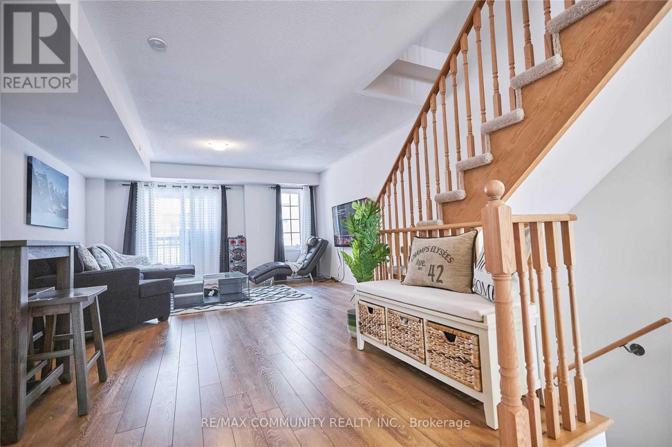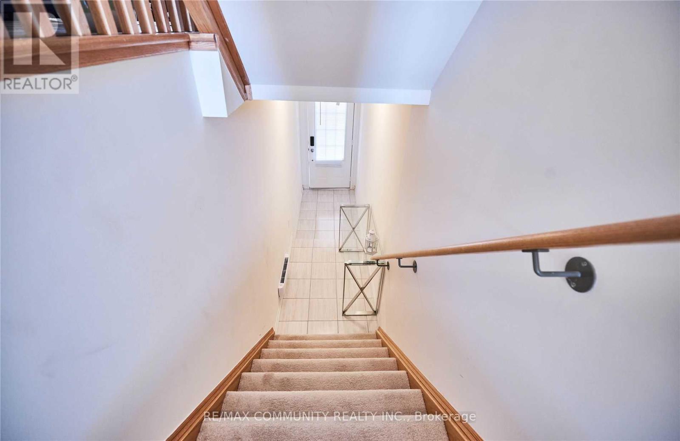139 Giboulee Path Oshawa, Ontario L1L 0M7
$2,950 Monthly
Open Concept Town House With 4 Bdrm At Uc Town Tribute Communities North Oshawa. Unique And Excellent Unblocked View Of Approaching Road From Living & 4 Bdrm. Naturally Well Lighted And Open View On Front Side And Back. Short Distance To The University Of Ontario Of Technology Durham College, Minutes From Hwy 401,407, And 412. Walking Distance To Freshco And Other Stores. Amenities- School, Park Close By.**** EXTRAS **** Fridge,Stove, Dishwasher,Rangehood,Washer& Dryer, Lighter Fixture, Window Coverings,Garage Door Opener, Centre AirConditioner.Tenant Pay For All Utilities(Gas, Hydro, Water,Hot Water Tank, Internet, Cable,And )Tenant Insurance Is Required. (id:46317)
Property Details
| MLS® Number | E8168054 |
| Property Type | Single Family |
| Community Name | Windfields |
| Amenities Near By | Hospital, Public Transit, Schools |
| Parking Space Total | 2 |
Building
| Bathroom Total | 3 |
| Bedrooms Above Ground | 4 |
| Bedrooms Total | 4 |
| Construction Style Attachment | Attached |
| Cooling Type | Central Air Conditioning |
| Exterior Finish | Brick |
| Heating Fuel | Natural Gas |
| Heating Type | Forced Air |
| Stories Total | 3 |
| Type | Row / Townhouse |
Parking
| Attached Garage |
Land
| Acreage | No |
| Land Amenities | Hospital, Public Transit, Schools |
| Size Irregular | 20 X 80 Ft |
| Size Total Text | 20 X 80 Ft |
Rooms
| Level | Type | Length | Width | Dimensions |
|---|---|---|---|---|
| Second Level | Primary Bedroom | 4.48 m | 3.37 m | 4.48 m x 3.37 m |
| Third Level | Bedroom 2 | 4.48 m | 3.32 m | 4.48 m x 3.32 m |
| Third Level | Bedroom 4 | 4.48 m | 3.91 m | 4.48 m x 3.91 m |
| Main Level | Living Room | 4.47 m | 4.15 m | 4.47 m x 4.15 m |
| Main Level | Kitchen | 4.22 m | 3.24 m | 4.22 m x 3.24 m |
| Main Level | Dining Room | 3.27 m | 3.32 m | 3.27 m x 3.32 m |
https://www.realtor.ca/real-estate/26660321/139-giboulee-path-oshawa-windfields

Broker
(416) 836-5482
(416) 836-5482
https://bakeers.remax.ca/
https://www.facebook.com/bakeersubramaniam
https://twitter.com/BakeerSubraman1
https://www.linkedin.com/in/bakeer-subramaniam-0a2a73b4/

203 - 1265 Morningside Ave
Toronto, Ontario M1B 3V9
(416) 287-2222
(416) 282-4488
Interested?
Contact us for more information

