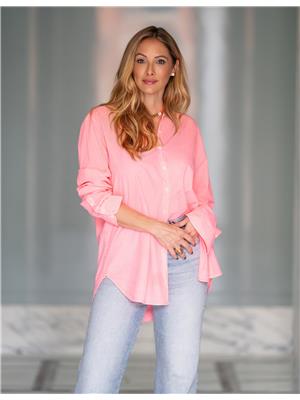6 Bedroom
11 Bathroom
Fireplace
Inground Pool
Central Air Conditioning
Forced Air
$9,499,000
Framed in verdant beauty, spectacular house in prestigious enclave of Kleinburg. Incomparable design & superb craftsmanship are hallmarks of stunning residence, (9,250 sf above grade, 4,673 sf below. Engaging floor plan complemented by soaring 12' ceilings on main level & expansive windows thruout create flowing dynamic allowing gracious entertaining while being eminently comfortable for casual living. Walnut panelled office w/ coffered ceiling. Montego linear gas f/p in kitchen. Book matched marble in kit & primary ensuite. Kit pantry w/ walk-in refrigerator. Pocket doors to study. W/o to main level loggia w/ wood-burning f/p, b/i BBQ, half glass wall, vaulted ceiling w/ fan. Primary suite features his & hers closets & adjoining gym. 4 additional bdrms on 2nd level each w/ ensuite. Pocket door to home theatre features large screen & overhead projector. L.L great room w/ f/p, wet bar, kitchen, 6th bedroom w/ 3-pc ensuite, 2 cold rooms, & plenty of storage space. 2 & 3-car garage.**** EXTRAS **** Over 1,000 sf cabana full-door opening. Htd flrs, f/p, wet bar w. icemaker, dw, 3-pc bath w/ change room. Kit w/ pizza oven, outdoor bar seating & custom garage rollup / down windows. Prof landscaped gdns, sports court, pool & fire pit. (id:46317)
Property Details
|
MLS® Number
|
N8108252 |
|
Property Type
|
Single Family |
|
Community Name
|
Kleinburg |
|
Parking Space Total
|
15 |
|
Pool Type
|
Inground Pool |
Building
|
Bathroom Total
|
11 |
|
Bedrooms Above Ground
|
5 |
|
Bedrooms Below Ground
|
1 |
|
Bedrooms Total
|
6 |
|
Basement Development
|
Finished |
|
Basement Features
|
Walk-up |
|
Basement Type
|
N/a (finished) |
|
Construction Style Attachment
|
Detached |
|
Cooling Type
|
Central Air Conditioning |
|
Exterior Finish
|
Brick, Stone |
|
Fireplace Present
|
Yes |
|
Heating Fuel
|
Natural Gas |
|
Heating Type
|
Forced Air |
|
Stories Total
|
2 |
|
Type
|
House |
Parking
Land
|
Acreage
|
No |
|
Size Irregular
|
107.78 X 218.25 Ft ; X 153.25 X 162.96 X 261.72 |
|
Size Total Text
|
107.78 X 218.25 Ft ; X 153.25 X 162.96 X 261.72 |
Rooms
| Level |
Type |
Length |
Width |
Dimensions |
|
Second Level |
Primary Bedroom |
6.58 m |
5.16 m |
6.58 m x 5.16 m |
|
Second Level |
Bedroom 2 |
3.97 m |
4.12 m |
3.97 m x 4.12 m |
|
Second Level |
Bedroom 3 |
4.88 m |
4.27 m |
4.88 m x 4.27 m |
|
Second Level |
Media |
7.38 m |
6.59 m |
7.38 m x 6.59 m |
|
Lower Level |
Great Room |
5.98 m |
8.42 m |
5.98 m x 8.42 m |
|
Main Level |
Living Room |
5.55 m |
4.58 m |
5.55 m x 4.58 m |
|
Main Level |
Dining Room |
5.09 m |
4.69 m |
5.09 m x 4.69 m |
|
Main Level |
Family Room |
6.1 m |
6.1 m |
6.1 m x 6.1 m |
|
Main Level |
Kitchen |
6.1 m |
4.88 m |
6.1 m x 4.88 m |
|
Main Level |
Office |
5.1 m |
4 m |
5.1 m x 4 m |
|
Main Level |
Sunroom |
4.5 m |
4.5 m |
4.5 m x 4.5 m |
|
Main Level |
Study |
4.6 m |
3 m |
4.6 m x 3 m |
Utilities
|
Sewer
|
Installed |
|
Natural Gas
|
Installed |
|
Electricity
|
Installed |
|
Cable
|
Installed |
https://www.realtor.ca/real-estate/26574100/139-coldspring-rd-vaughan-kleinburg
ELISE S. KALLES
Broker
(416) 441-2888 x291



























