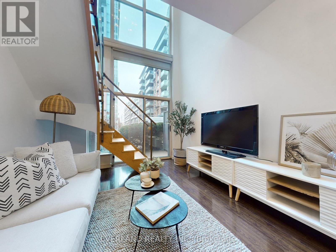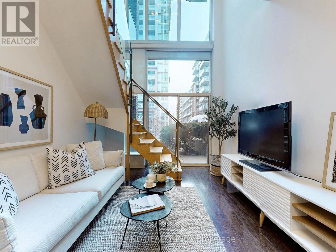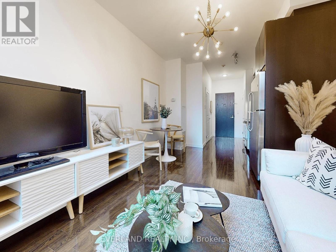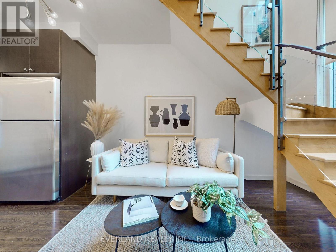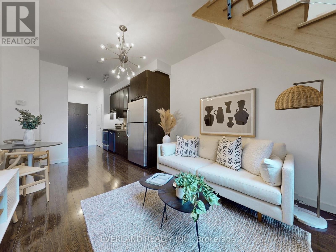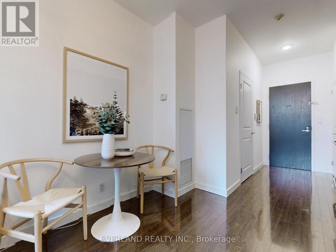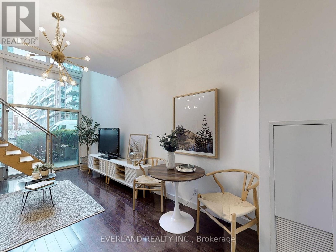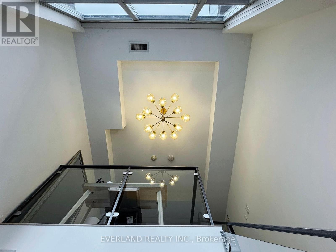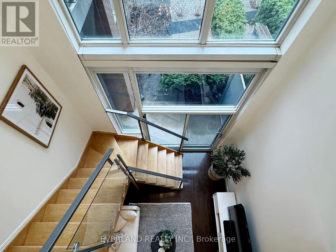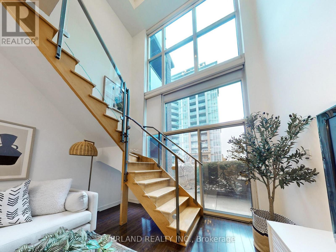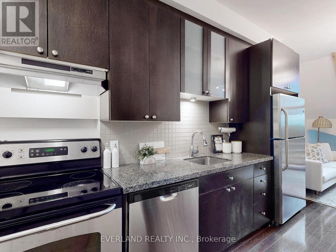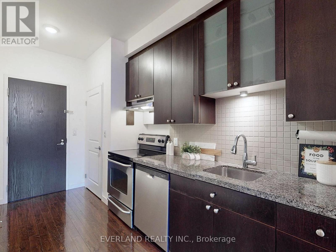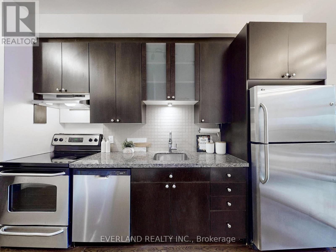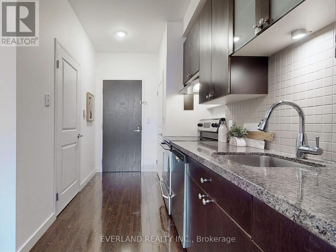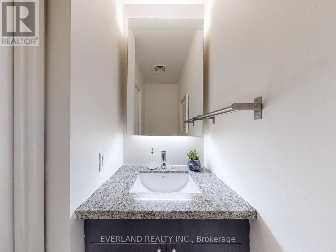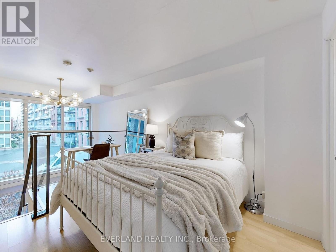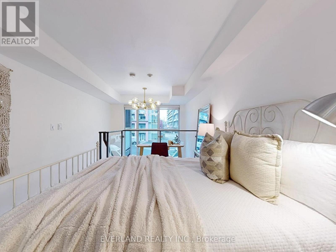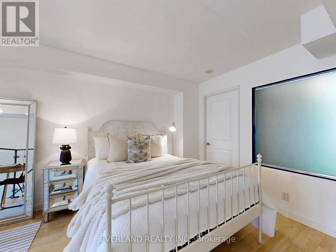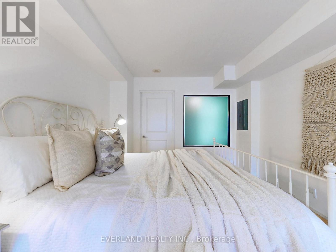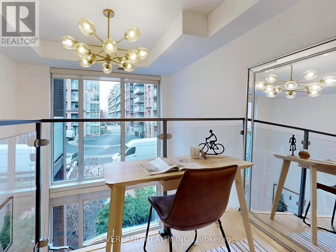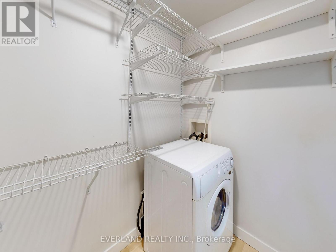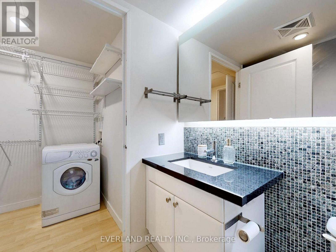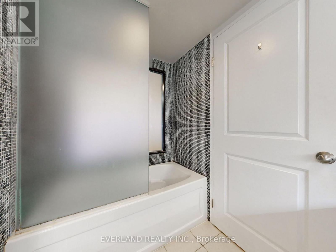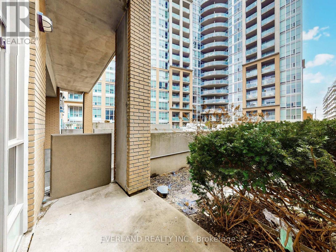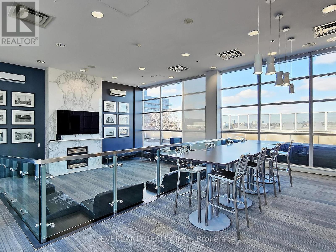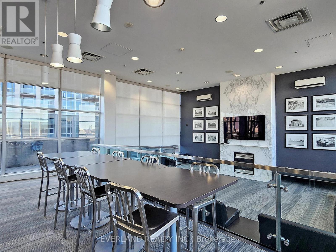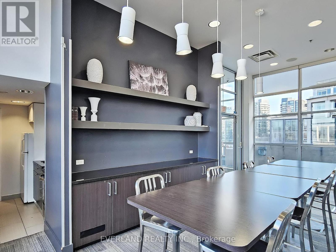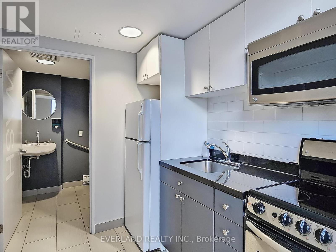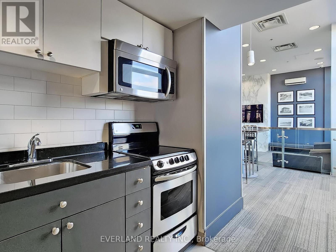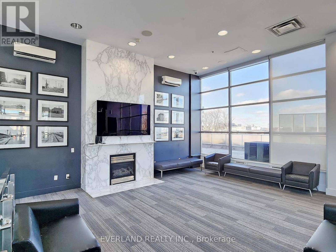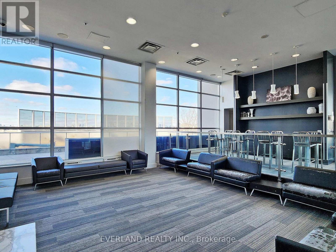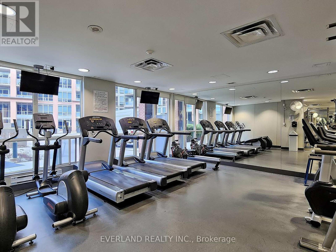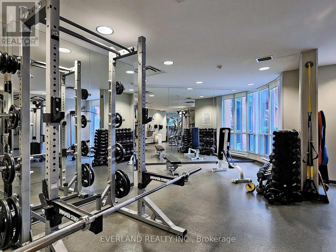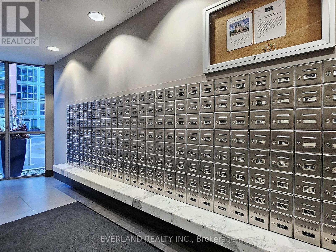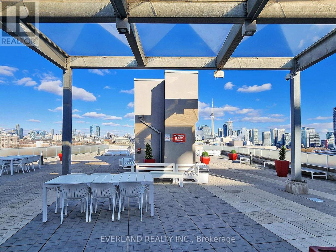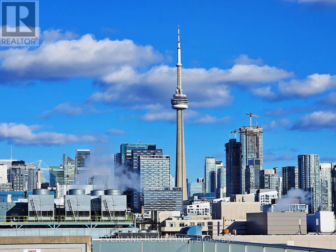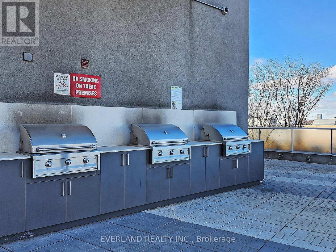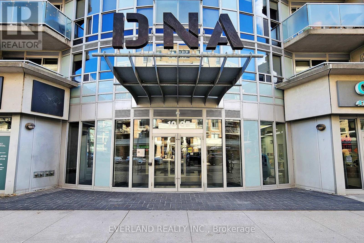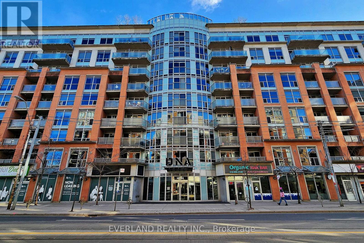#139 -1005 King St W Toronto, Ontario M6K 3M8
$685,000Maintenance,
$603.54 Monthly
Maintenance,
$603.54 MonthlyIncredible, rare ground level 2-story loft in the highly sought after King West. This newly painted 1-bedroom, 2-bathroom loft features an impressive 20-feet (& 9-ft) ceiling, with a walkout to patio & garden. A stylish glass/metal staircase leads to the 2nd floor where your master bedroom presents a large walking closet, ensuite laundry, and 4-piece bathroom. This building is conveniently located just 260-meter away or 2-min walk to the streetcar stop and steps away from Queen West, Trinity Bellwood Park, waterfront path, restaurants and groceries. Unit 139 has it all! Great Amenities: Gym, Rooftop Deck, Party Room, Visitor Parking, 24Hr Concierge. EXTRAS **** Newly painted in January 2024.**** EXTRAS **** Stainless Steel Fridge, Stove, Dishwasher, Range Hood. Washer/Dryer Combo Unit. All Upgraded Electric Light Fixtures , Window Coverings. Barbecues Allowed On Patio. Includes Parking Spot & Locker On Same Level. View The Video Tour! (id:46317)
Property Details
| MLS® Number | C8123034 |
| Property Type | Single Family |
| Community Name | Niagara |
| Amenities Near By | Park, Public Transit |
| Parking Space Total | 1 |
Building
| Bathroom Total | 2 |
| Bedrooms Above Ground | 1 |
| Bedrooms Total | 1 |
| Amenities | Storage - Locker, Security/concierge, Party Room, Visitor Parking, Exercise Centre |
| Cooling Type | Central Air Conditioning |
| Exterior Finish | Concrete |
| Heating Fuel | Natural Gas |
| Heating Type | Forced Air |
| Type | Apartment |
Parking
| Visitor Parking |
Land
| Acreage | No |
| Land Amenities | Park, Public Transit |
Rooms
| Level | Type | Length | Width | Dimensions |
|---|---|---|---|---|
| Main Level | Living Room | 6.02 m | 3.13 m | 6.02 m x 3.13 m |
| Main Level | Dining Room | 6.02 m | 3.13 m | 6.02 m x 3.13 m |
| Main Level | Kitchen | 3.54 m | 2.97 m | 3.54 m x 2.97 m |
| Main Level | Primary Bedroom | 4.06 m | 3.14 m | 4.06 m x 3.14 m |
| Main Level | Foyer | 1.3 m | 1 m | 1.3 m x 1 m |
https://www.realtor.ca/real-estate/26595203/139-1005-king-st-w-toronto-niagara


350 Hwy 7 East #ph1
Richmond Hill, Ontario L4B 3N2
(905) 597-8165
(905) 597-8167
Interested?
Contact us for more information

