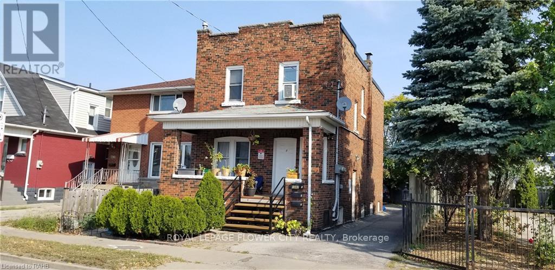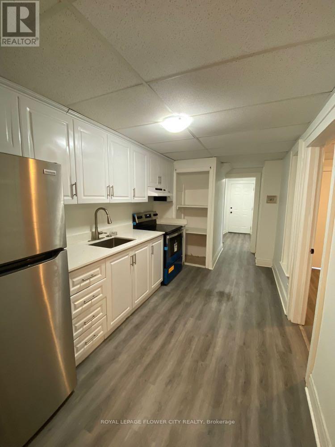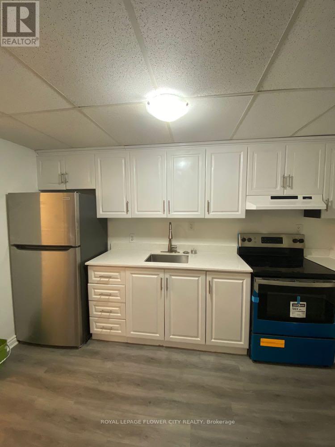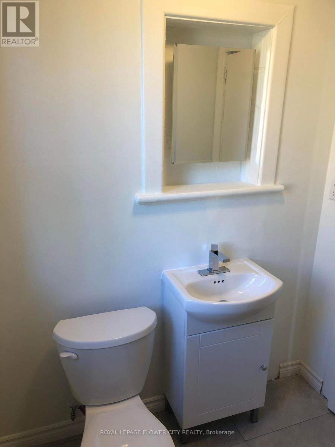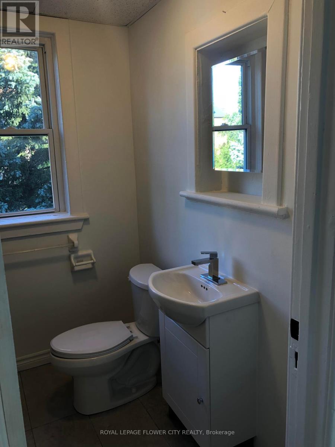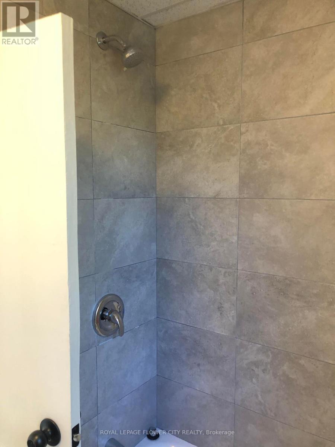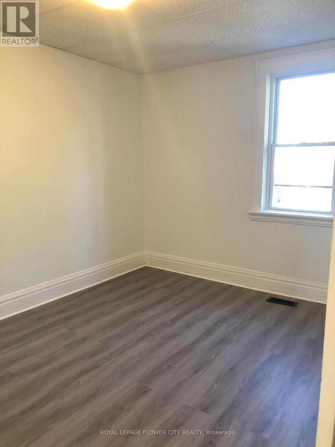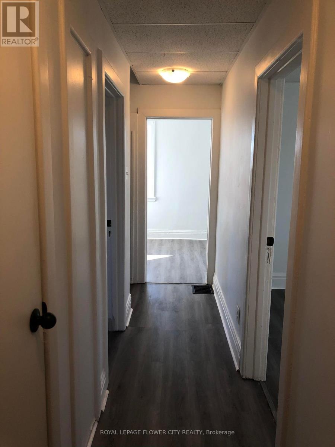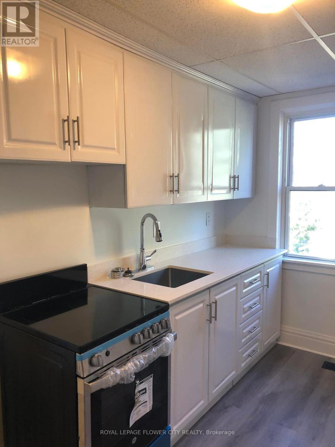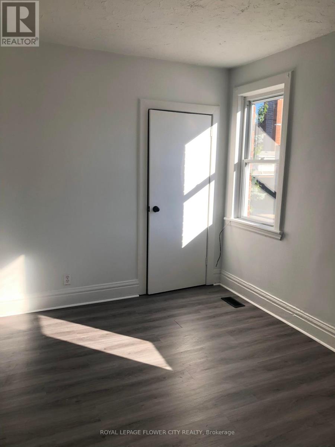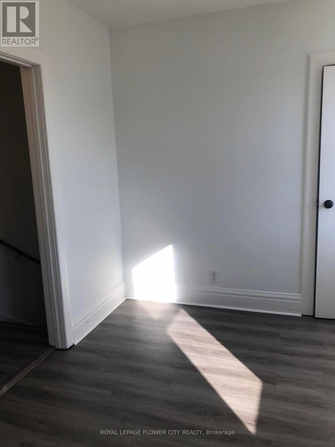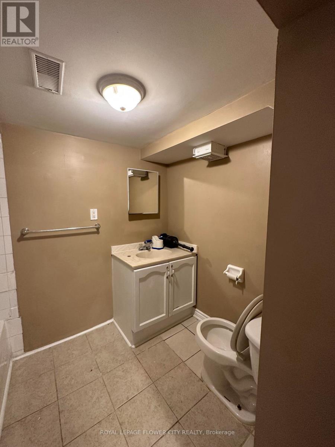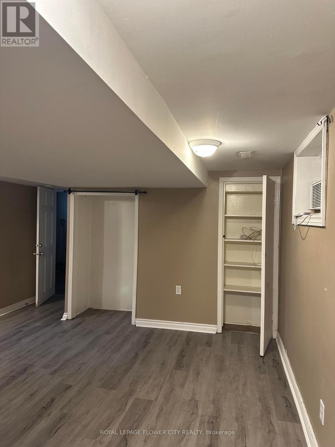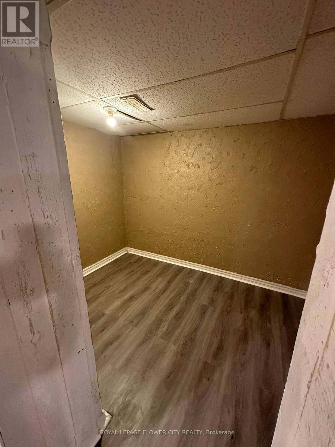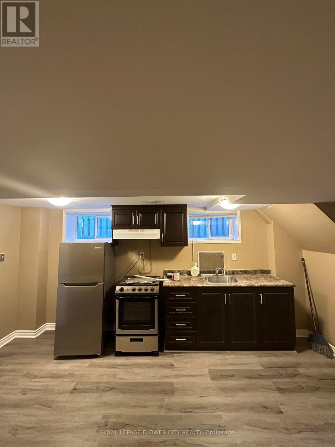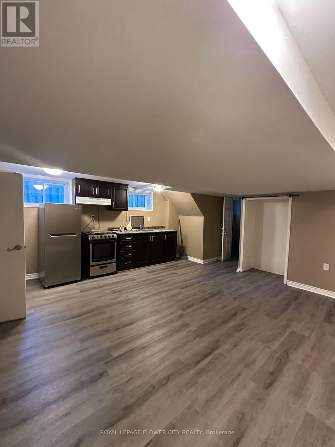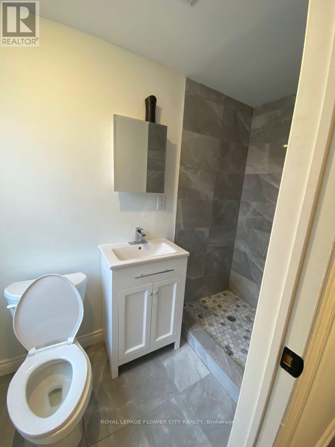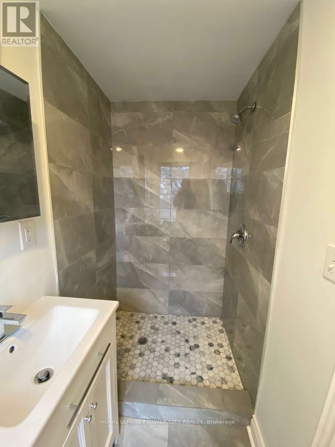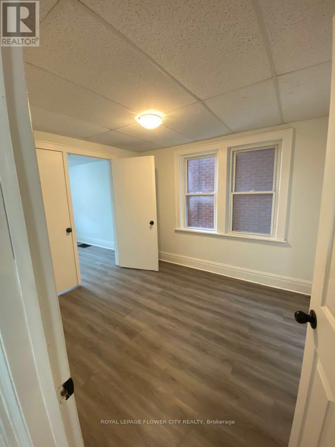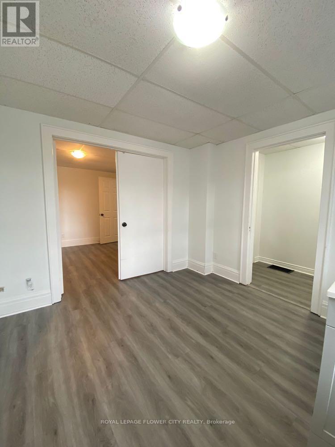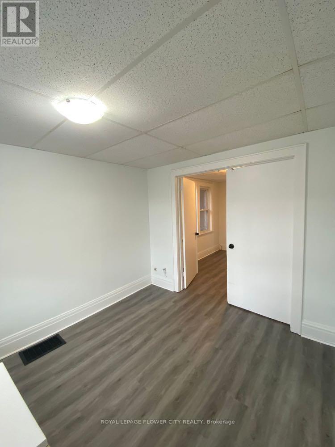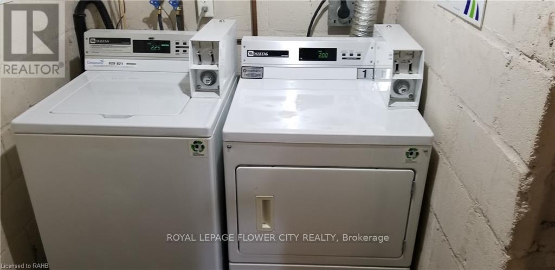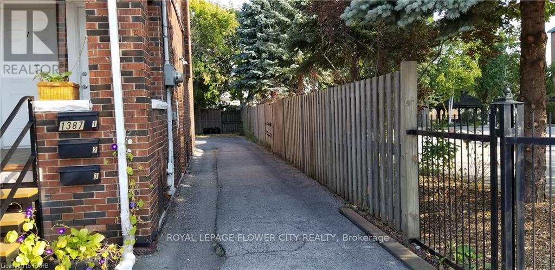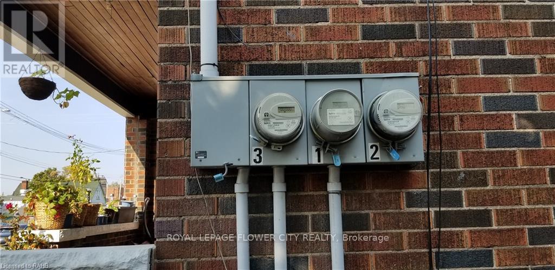1387 Barton St E Hamilton, Ontario L8H 2W4
4 Bedroom
3 Bathroom
Forced Air
$699,900
Amazing Investment Property! 3 Units Separately Metered! Unit #1 Two Bdrm, Unit #2 Two Bdrm, Unit #3 Bachelor. 4 Parking Spots and Coin-Laundry On-Site. Nearly 7% CAP. Roof 2018, Furnace 2022. Unit 1 and 3 Rented, Unit 2 Vacant. Live in One Unit and Rent Others OR Rent Out All Three Units! Close to Schools, Transit, Development, Shopping Center, Banks and Highway. Book Showings Through Broker Bay/Office. (id:46317)
Property Details
| MLS® Number | X8162426 |
| Property Type | Single Family |
| Community Name | Homeside |
| Parking Space Total | 4 |
Building
| Bathroom Total | 3 |
| Bedrooms Above Ground | 4 |
| Bedrooms Total | 4 |
| Basement Development | Finished |
| Basement Features | Separate Entrance |
| Basement Type | N/a (finished) |
| Exterior Finish | Brick |
| Heating Fuel | Natural Gas |
| Heating Type | Forced Air |
| Stories Total | 2 |
| Type | Triplex |
Land
| Acreage | No |
| Size Irregular | 29.99 X 100 Ft |
| Size Total Text | 29.99 X 100 Ft |
Rooms
| Level | Type | Length | Width | Dimensions |
|---|---|---|---|---|
| Second Level | Kitchen | 3.35 m | 2.13 m | 3.35 m x 2.13 m |
| Second Level | Bedroom | 3.35 m | 3.04 m | 3.35 m x 3.04 m |
| Second Level | Bedroom 2 | 3.04 m | 2.74 m | 3.04 m x 2.74 m |
| Second Level | Living Room | 4.26 m | 2.74 m | 4.26 m x 2.74 m |
| Second Level | Bathroom | Measurements not available | ||
| Basement | Living Room | 5.18 m | 4.87 m | 5.18 m x 4.87 m |
| Basement | Bathroom | Measurements not available | ||
| Main Level | Kitchen | 3.35 m | 2.13 m | 3.35 m x 2.13 m |
| Main Level | Bedroom | 3.65 m | 2.74 m | 3.65 m x 2.74 m |
| Main Level | Bedroom 2 | 3.04 m | 2.43 m | 3.04 m x 2.43 m |
| Main Level | Bathroom | Measurements not available | ||
| Main Level | Living Room | 4.26 m | 2.74 m | 4.26 m x 2.74 m |
https://www.realtor.ca/real-estate/26652744/1387-barton-st-e-hamilton-homeside
JAGROOP BHANGU
Salesperson
(905) 564-2100
Salesperson
(905) 564-2100

ROYAL LEPAGE FLOWER CITY REALTY
30 Topflight Drive Unit 12
Mississauga, Ontario L5S 0A8
30 Topflight Drive Unit 12
Mississauga, Ontario L5S 0A8
(905) 564-2100
(905) 564-3077
Interested?
Contact us for more information

