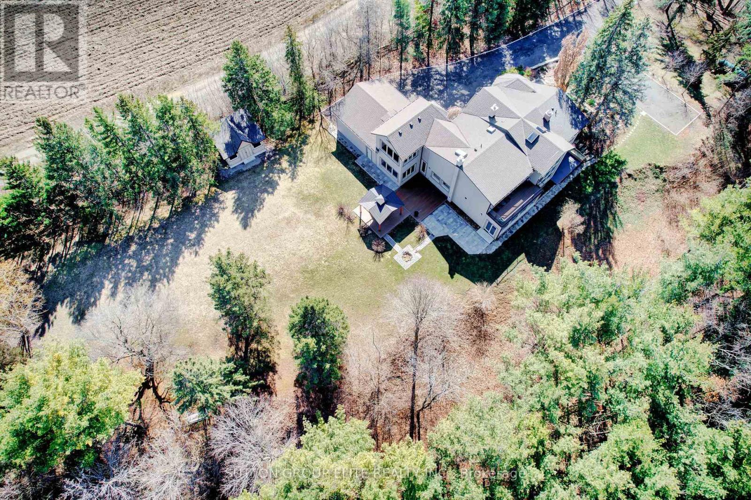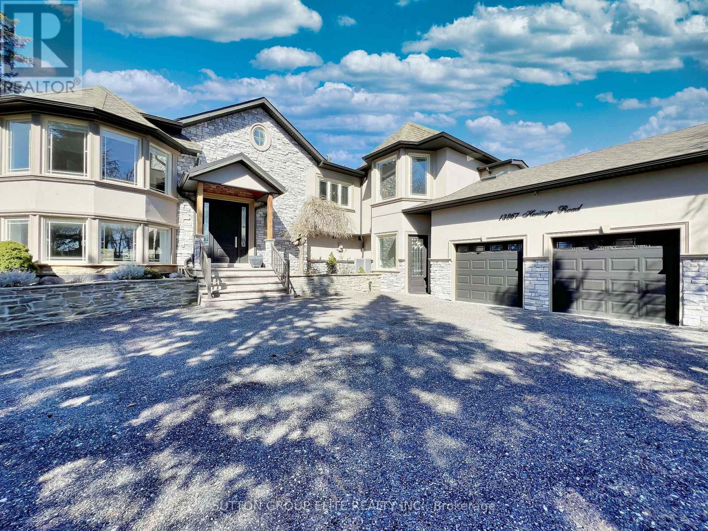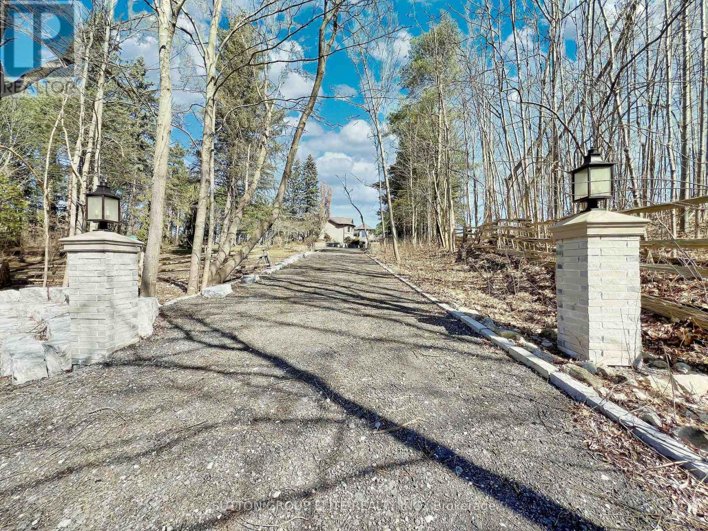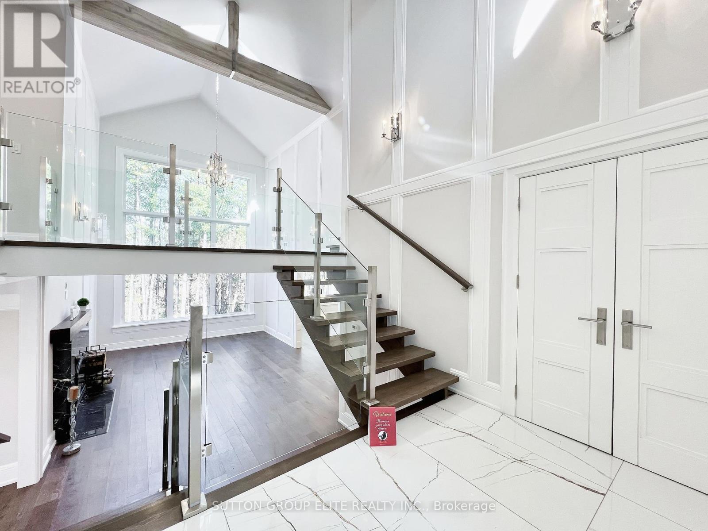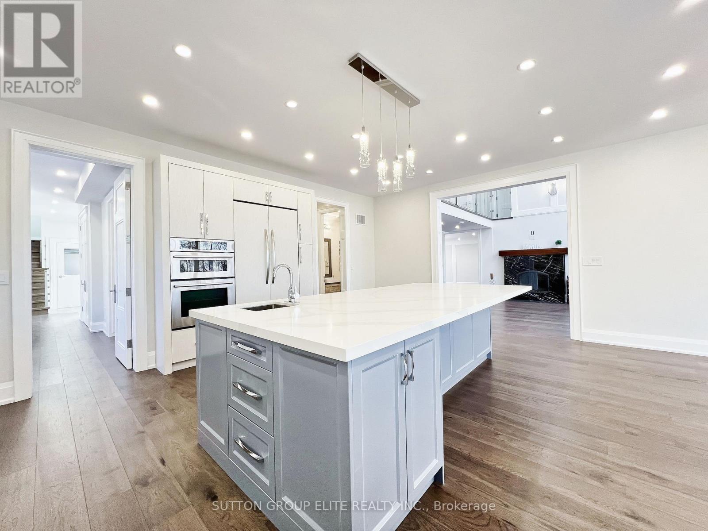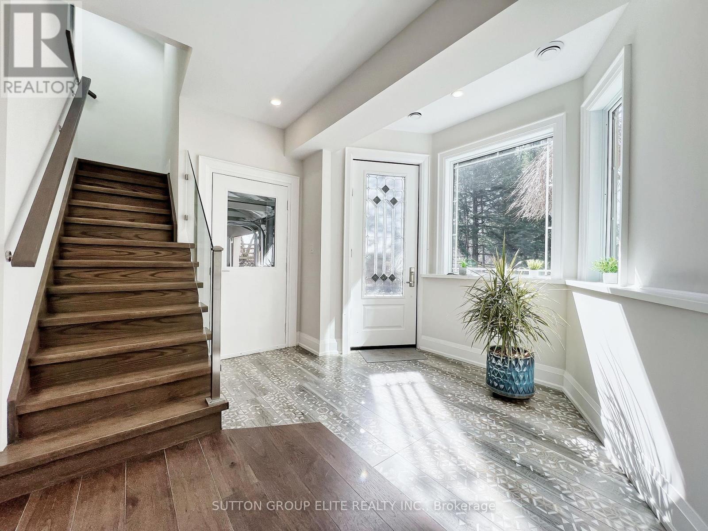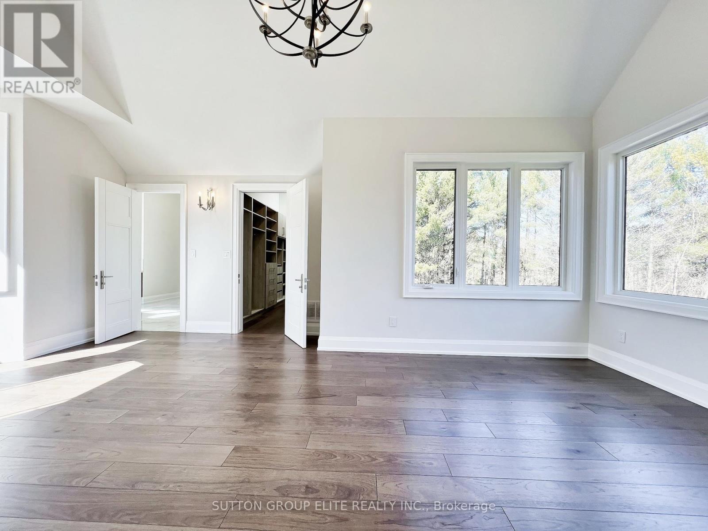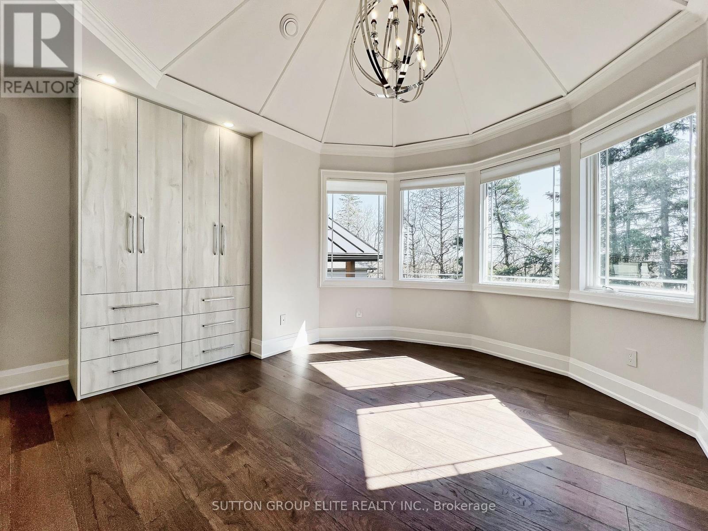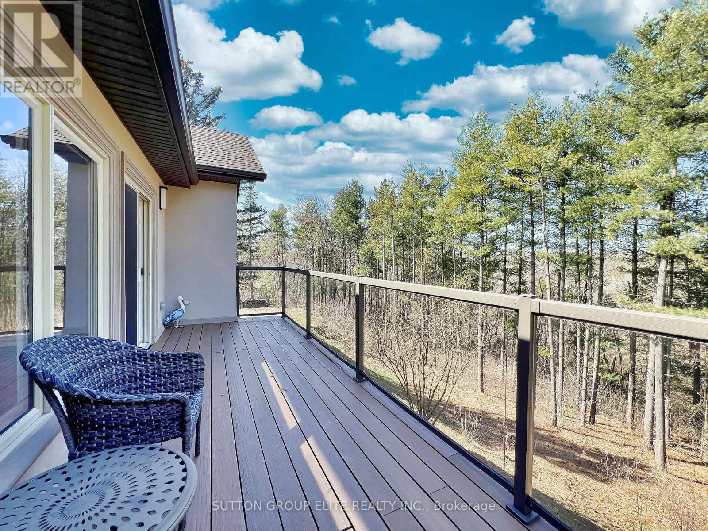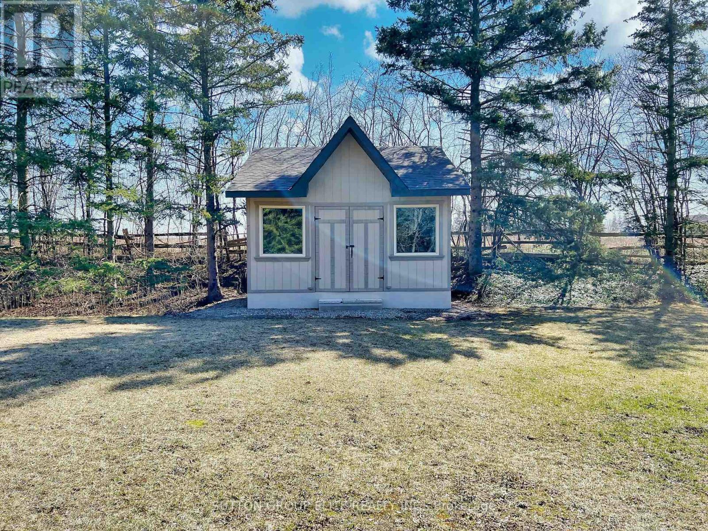13867 Heritage Rd Caledon, Ontario L0P 1N0
$2,999,999
Executive Home Set On 2.75 Acres Of Privacy in Caledon. Sweeping Architechture, Impressive View & Mature Tress Surround the Specious Home Built For Family & Entertaining. The Elegance & Flow are Amazing. Welcoming Soaring 22 Ft Cathedral Ceiling in The Living / Great Room. Ponoramic Views of The Ravine from Huge Family Size Kitchen. Built in Appliances, Central Island, Multiple Walks Out to The Deck. Specious Master, Spa-Inspired 6-Piece Ensuite, W/In Closet**** EXTRAS **** High End Appliances, Stylish Glass Railings, Oversized Windows, Balcony in Prime Bedroom, Stcco and Stone With French Peaks, Ravine Lot With 8+ cars Parking Space.Close to Forks of the credit & Bruce Trail. 30 Min to Pearson. Big Shed (id:46317)
Property Details
| MLS® Number | W8143396 |
| Property Type | Single Family |
| Community Name | Rural Caledon |
| Amenities Near By | Schools |
| Features | Wooded Area, Ravine |
| Parking Space Total | 10 |
Building
| Bathroom Total | 4 |
| Bedrooms Above Ground | 4 |
| Bedrooms Below Ground | 1 |
| Bedrooms Total | 5 |
| Architectural Style | Raised Bungalow |
| Construction Style Attachment | Detached |
| Cooling Type | Central Air Conditioning |
| Exterior Finish | Stone, Stucco |
| Fireplace Present | Yes |
| Heating Fuel | Propane |
| Heating Type | Forced Air |
| Stories Total | 1 |
| Type | House |
Parking
| Attached Garage |
Land
| Acreage | Yes |
| Land Amenities | Schools |
| Sewer | Septic System |
| Size Irregular | 300 X 398 Ft |
| Size Total Text | 300 X 398 Ft|2 - 4.99 Acres |
Rooms
| Level | Type | Length | Width | Dimensions |
|---|---|---|---|---|
| Second Level | Primary Bedroom | 6.7 m | 6.5 m | 6.7 m x 6.5 m |
| Second Level | Bedroom 2 | 4.2 m | 4.6 m | 4.2 m x 4.6 m |
| Second Level | Bedroom 3 | 3.8 m | 3.6 m | 3.8 m x 3.6 m |
| Second Level | Library | 6.7 m | 4.8 m | 6.7 m x 4.8 m |
| Main Level | Living Room | 9.7 m | 4.4 m | 9.7 m x 4.4 m |
| Main Level | Dining Room | 9.7 m | 4.4 m | 9.7 m x 4.4 m |
| Main Level | Family Room | 9.7 m | 4.8 m | 9.7 m x 4.8 m |
| Main Level | Kitchen | 6.7 m | 7.1 m | 6.7 m x 7.1 m |
| Main Level | Pantry | 3.4 m | 1.7 m | 3.4 m x 1.7 m |
| Main Level | Bedroom 4 | 3.6 m | 3.7 m | 3.6 m x 3.7 m |
| Main Level | Foyer | 3.5 m | 2.5 m | 3.5 m x 2.5 m |
| Main Level | Mud Room | 4.2 m | 3.9 m | 4.2 m x 3.9 m |
Utilities
| Electricity | Available |
https://www.realtor.ca/real-estate/26624383/13867-heritage-rd-caledon-rural-caledon
Salesperson
(905) 848-9800

3643 Cawthra Rd.,ste. 101
Mississauga, Ontario L5A 2Y4
(905) 848-9800
(905) 848-9803
Interested?
Contact us for more information

