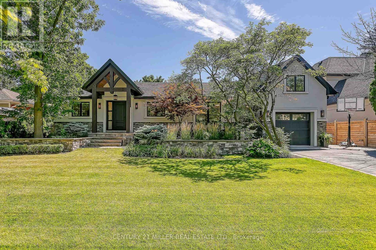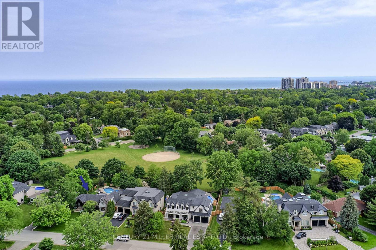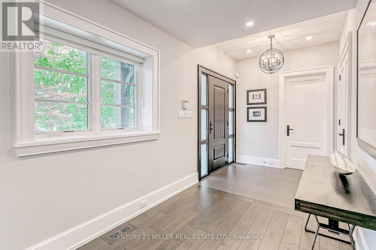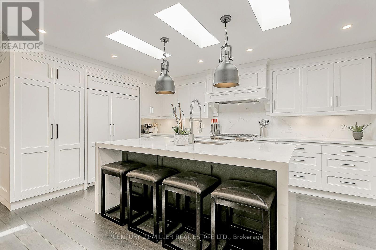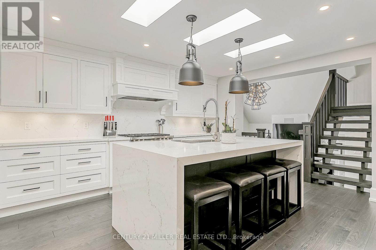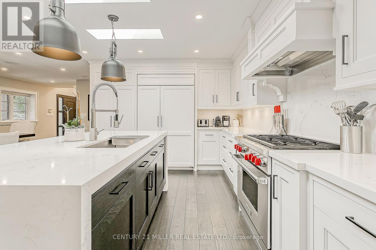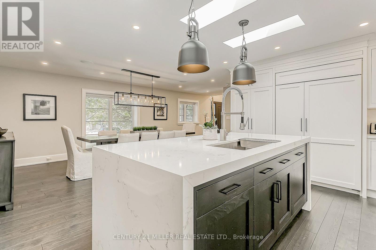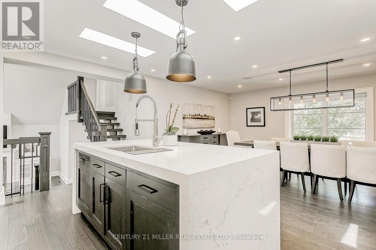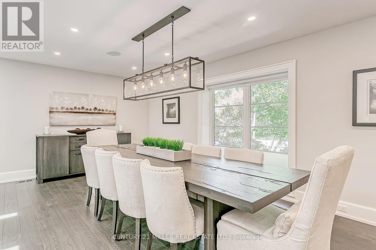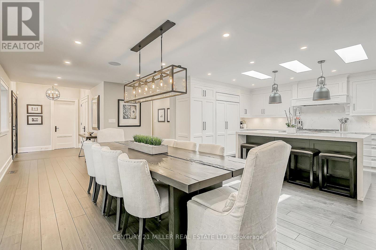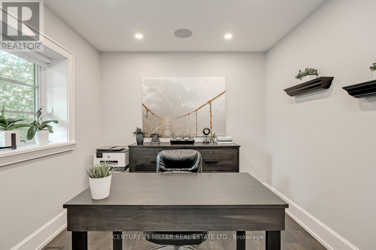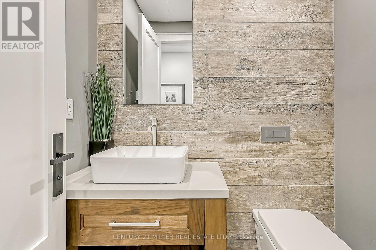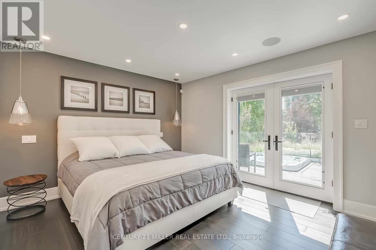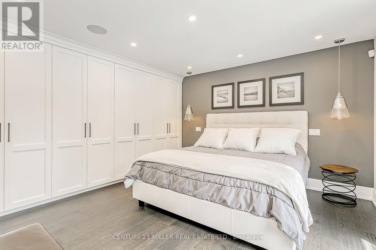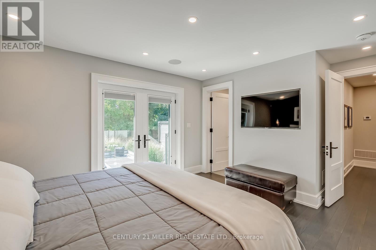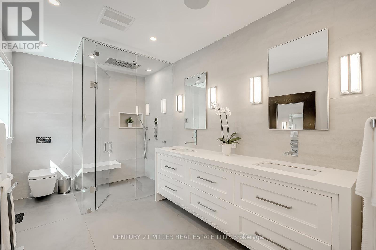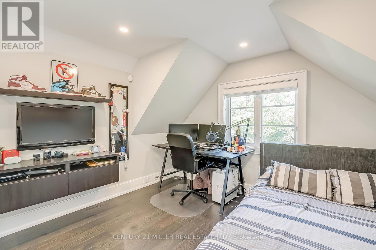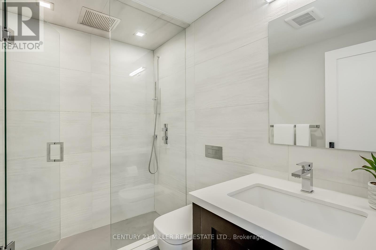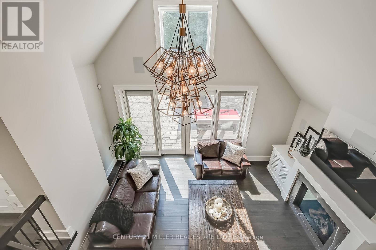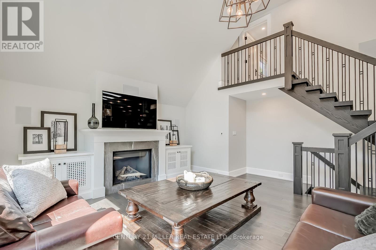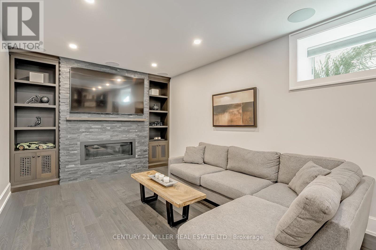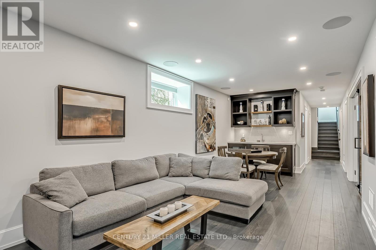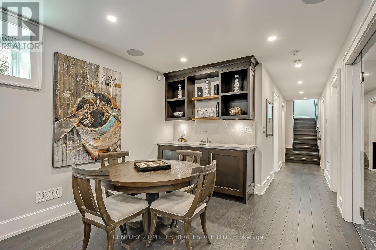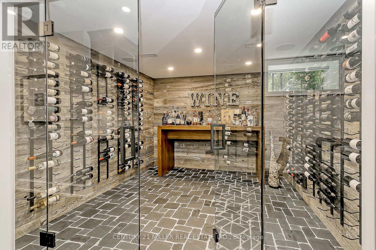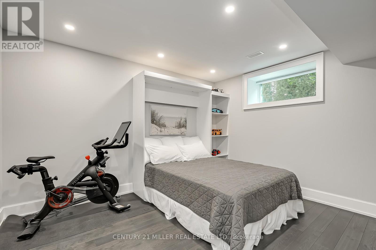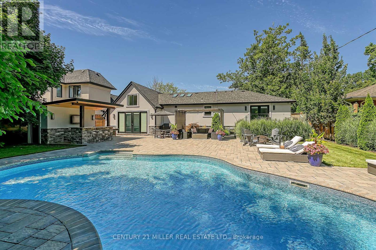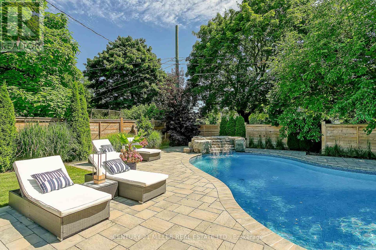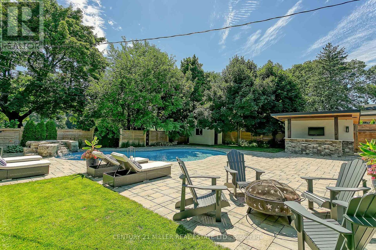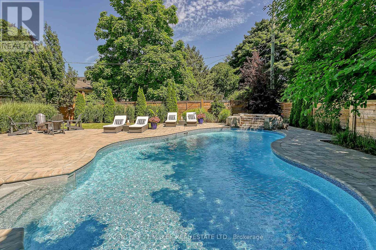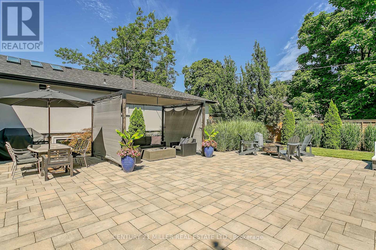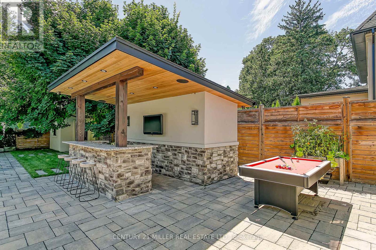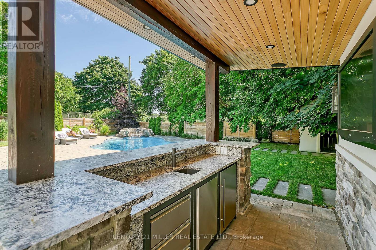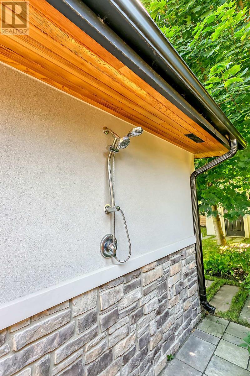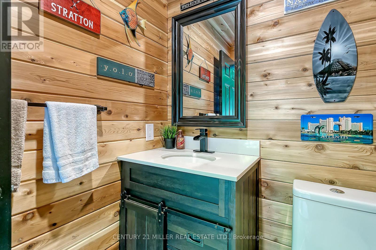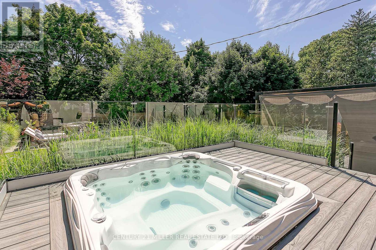1386 Willowdown Rd Oakville, Ontario L6L 1X3
$2,999,000
Stunning reno'd bungalow in Coronation Park. Everything done inside and out. Main floor living. Luxurious primary has lots of storage, large ensuite with heated floors, steam shower and custom vanity with 2 sinks. Gorgeous custom kitchen with cabinetry by Perola. Wolf and Sub-Zero appliances. Quartz counter tops and backsplash. Awesome basement. Good ceiling height and radiant in-floor heating. Dream backyard is fully landscaped, private and has no neighbours behind. In-ground pool with water feature, storage shed and cabana with wet bar, bathroom and outdoor shower. Move in. Great lifestyle. Ideal for entertaining. Quiet neighbourhood close to the lake.**** EXTRAS **** Appliances, window coverings, electrical fixtures, garage door opener, pool equipment, hot tub, irrigation system, security system and exterior cameras, tankless water heater, central vac. (id:46317)
Open House
This property has open houses!
2:00 pm
Ends at:4:00 pm
Property Details
| MLS® Number | W8162406 |
| Property Type | Single Family |
| Community Name | Bronte East |
| Parking Space Total | 5 |
| Pool Type | Inground Pool |
Building
| Bathroom Total | 4 |
| Bedrooms Above Ground | 2 |
| Bedrooms Below Ground | 1 |
| Bedrooms Total | 3 |
| Basement Development | Finished |
| Basement Type | Full (finished) |
| Construction Style Attachment | Detached |
| Cooling Type | Central Air Conditioning |
| Exterior Finish | Stone, Stucco |
| Fireplace Present | Yes |
| Heating Fuel | Natural Gas |
| Heating Type | Forced Air |
| Stories Total | 1 |
| Type | House |
Parking
| Attached Garage |
Land
| Acreage | No |
| Size Irregular | 75 X 150 Ft |
| Size Total Text | 75 X 150 Ft |
Rooms
| Level | Type | Length | Width | Dimensions |
|---|---|---|---|---|
| Second Level | Bedroom 2 | 3.48 m | 3.23 m | 3.48 m x 3.23 m |
| Basement | Recreational, Games Room | 7.92 m | 3.3 m | 7.92 m x 3.3 m |
| Basement | Bedroom | 4.01 m | 3.33 m | 4.01 m x 3.33 m |
| Basement | Other | 3.33 m | 2.97 m | 3.33 m x 2.97 m |
| Basement | Laundry Room | 3.32 m | 2.39 m | 3.32 m x 2.39 m |
| Main Level | Great Room | 4.9 m | 4.45 m | 4.9 m x 4.45 m |
| Main Level | Primary Bedroom | 4.06 m | 3.71 m | 4.06 m x 3.71 m |
| Main Level | Kitchen | 4.95 m | 3.53 m | 4.95 m x 3.53 m |
| Main Level | Dining Room | 6.4 m | 3.66 m | 6.4 m x 3.66 m |
| Main Level | Den | 2.95 m | 2.82 m | 2.95 m x 2.82 m |
https://www.realtor.ca/real-estate/26652640/1386-willowdown-rd-oakville-bronte-east
Broker
(905) 845-9180
(905) 845-9180
www.goodalemillerteam.com/
https://www.facebook.com/GoodaleMillerTeam/
https://www.linkedin.com/company/880483/admin/feed/posts/

209 Speers Rd Unit 10
Oakville, Ontario L6K 2E9
(905) 845-9180
(905) 845-7674
Salesperson
(905) 845-9180

209 Speers Rd Unit 10
Oakville, Ontario L6K 2E9
(905) 845-9180
(905) 845-7674
Interested?
Contact us for more information

