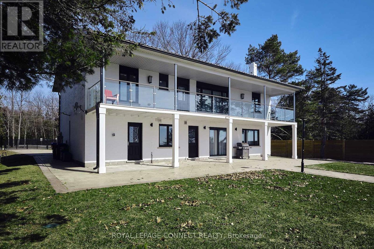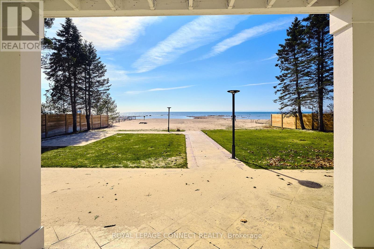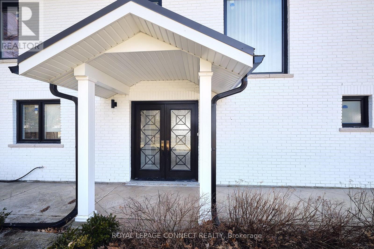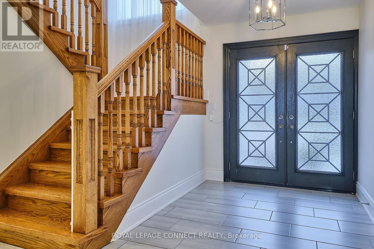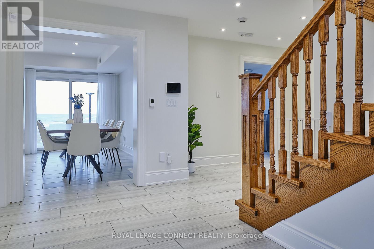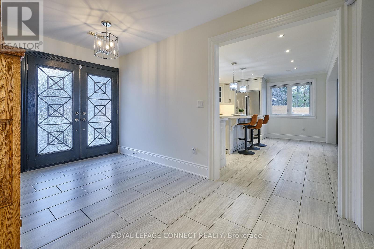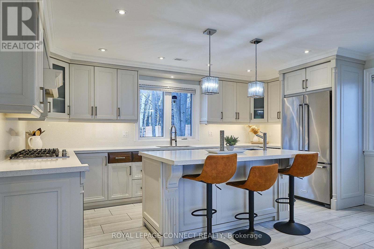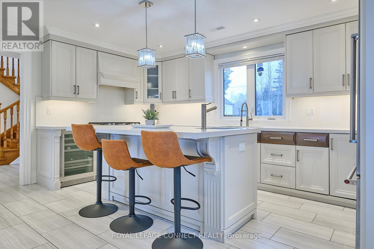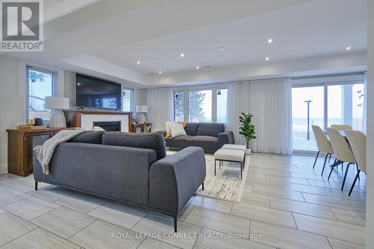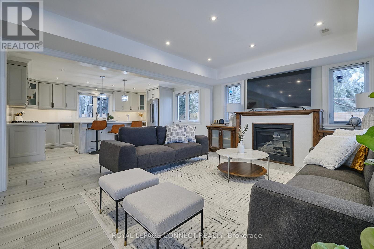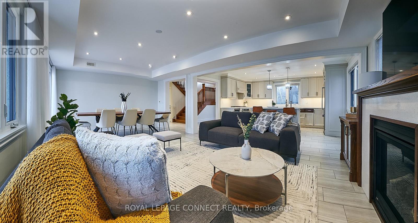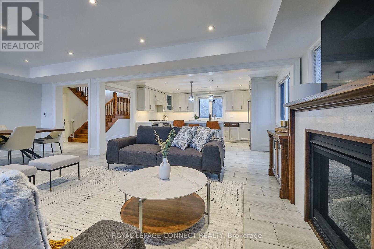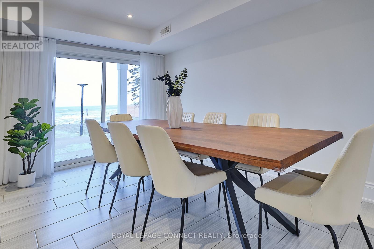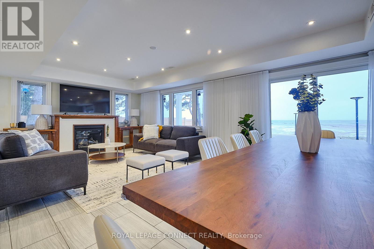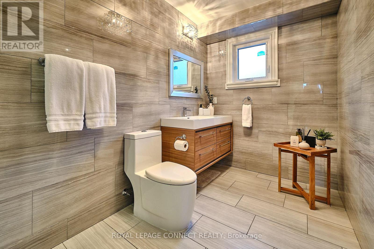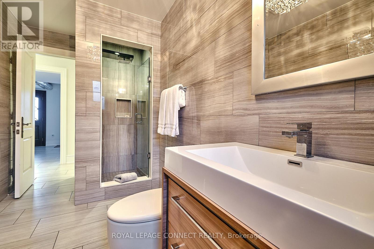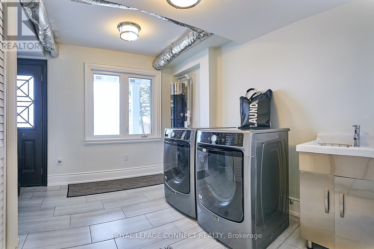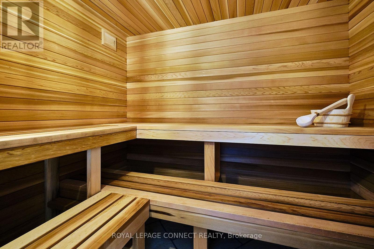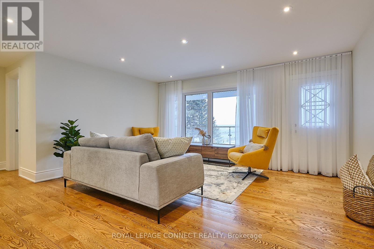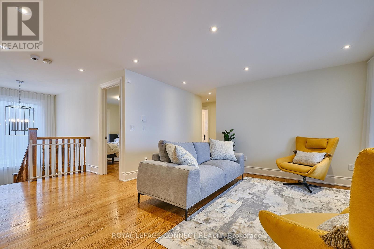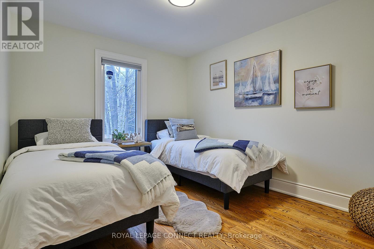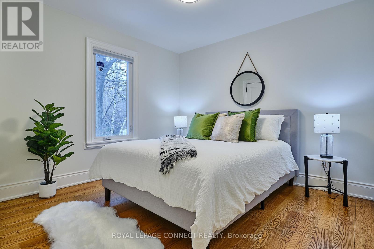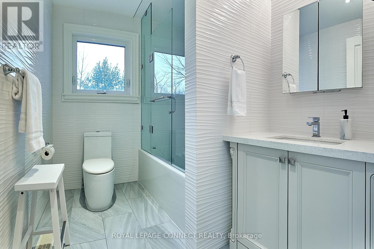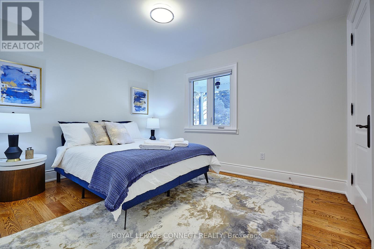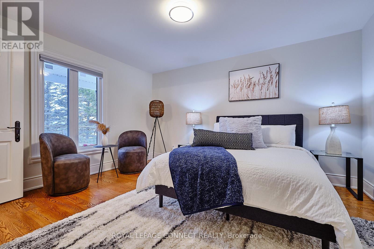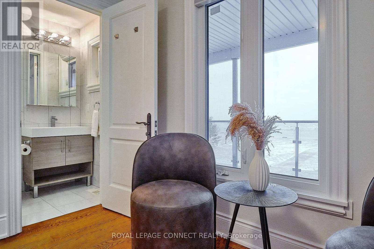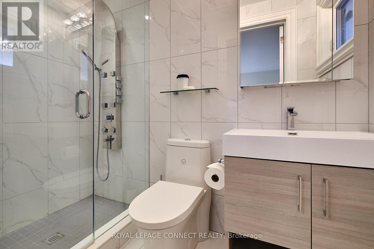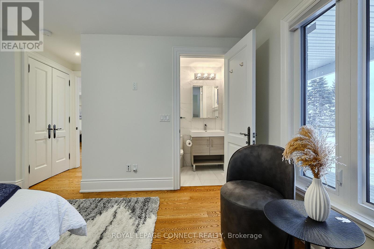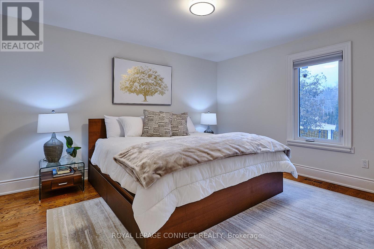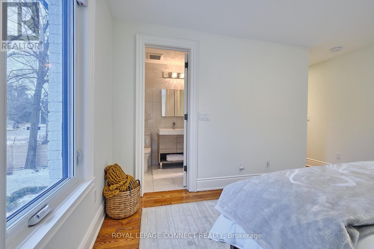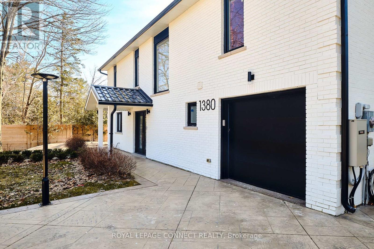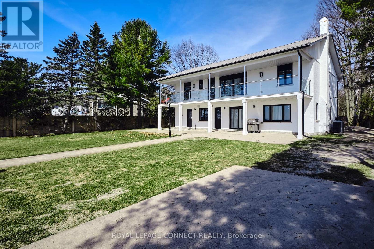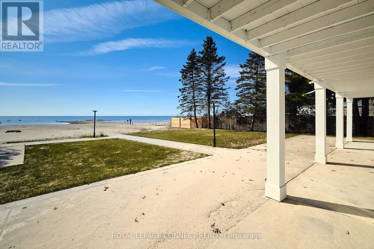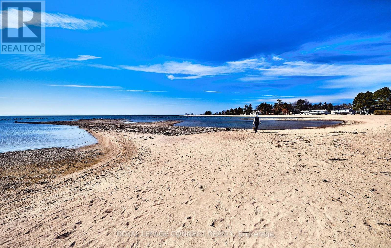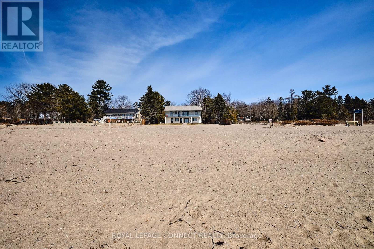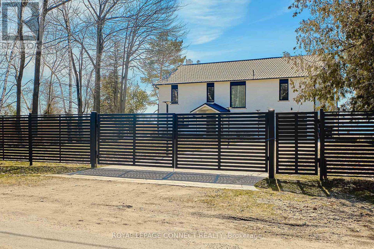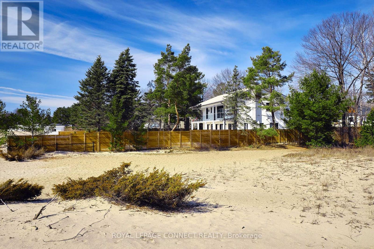1380 Tiny Beaches Rd N Tiny, Ontario L9M 0H3
$6,500 Monthly
Have you dreamt of living on a sandy beach enjoying the tranquility of rural living, stunning waterfront views and breathtaking sunsets? This lovely home on the shore of Georgian Bay has it all! Beautifully updated with modern neutral finishes throughout. Fully furnished. Open concept main floor with gas fireplace. Tons of natural light! Three walk-outs including one from the dining room to an expansive terrace, a big yard and 80ft of sandy waterfront. Enjoy the culinary experience of the bright kitchen complete with stainless steel appliances, wine fridge, quartz counters & large centre island. Two primary bedrooms each complete with ensuites and three other generous sized bedrooms with lots of closet space. 2nd floor family room with walkout to a glass rail balcony that spans the entire width of the house to take in the stunning waterfront views. Large laundry room. Sauna. Garage space for storage. Gated and fenced property. Large lot.Beautiful sandy beach! You will love it all!**** EXTRAS **** Available July 1st. Furnished - great decor! Tenant responsible for all utilities, internet, security system, HWT rental. Tenant Insurance required. (id:46317)
Property Details
| MLS® Number | S8154088 |
| Property Type | Single Family |
| Community Name | Rural Tiny |
| Parking Space Total | 8 |
| Water Front Type | Waterfront |
Building
| Bathroom Total | 4 |
| Bedrooms Above Ground | 5 |
| Bedrooms Total | 5 |
| Construction Style Attachment | Detached |
| Cooling Type | Central Air Conditioning |
| Exterior Finish | Brick |
| Fireplace Present | Yes |
| Heating Fuel | Natural Gas |
| Heating Type | Forced Air |
| Stories Total | 2 |
| Type | House |
Parking
| Garage |
Land
| Acreage | No |
| Sewer | Septic System |
| Size Irregular | All Measurements Approx |
| Size Total Text | All Measurements Approx|1/2 - 1.99 Acres |
Rooms
| Level | Type | Length | Width | Dimensions |
|---|---|---|---|---|
| Second Level | Family Room | 5 m | 3.33 m | 5 m x 3.33 m |
| Second Level | Primary Bedroom | 4.27 m | 3.61 m | 4.27 m x 3.61 m |
| Second Level | Primary Bedroom | 4.24 m | 3.53 m | 4.24 m x 3.53 m |
| Second Level | Bedroom 3 | 3.38 m | 2.97 m | 3.38 m x 2.97 m |
| Second Level | Bedroom 4 | 3.86 m | 3.1 m | 3.86 m x 3.1 m |
| Second Level | Bedroom 5 | 3.23 m | 3.15 m | 3.23 m x 3.15 m |
| Second Level | Bathroom | Measurements not available | ||
| Main Level | Living Room | 7.19 m | 4.14 m | 7.19 m x 4.14 m |
| Main Level | Dining Room | 7.19 m | 4.14 m | 7.19 m x 4.14 m |
| Main Level | Kitchen | 4.95 m | 4.17 m | 4.95 m x 4.17 m |
| Main Level | Bathroom | 3.78 m | 1.8 m | 3.78 m x 1.8 m |
| Main Level | Laundry Room | 3.76 m | 3.48 m | 3.76 m x 3.48 m |
https://www.realtor.ca/real-estate/26639715/1380-tiny-beaches-rd-n-tiny-rural-tiny
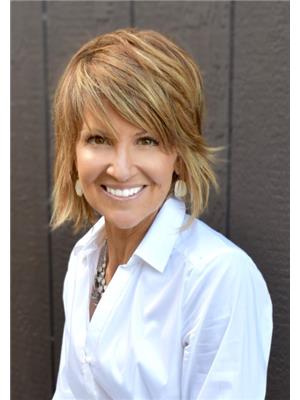

335 Bayly Street West
Ajax, Ontario L1S 6M2
(905) 427-6522
(905) 427-6524
www.royallepageconnect.com
Interested?
Contact us for more information


