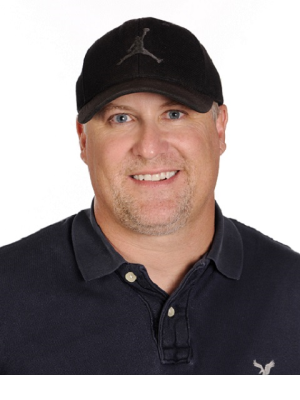138 Marion St Shelburne, Ontario L9V 3C1
3 Bedroom
2 Bathroom
Central Air Conditioning
Forced Air
$674,900
Welcome home! Sitting in one of Shelburnes most desirable neighbourhoods sits 138 Marion Street, the perfect Semi-Detached home to call yours. Tastefully updated & cared for this home is the perfect place for your family! Walk in and be welcomed by a bright and airy open concept living space, dining room & lovely kitchen! Backyard is spacious & has a great sized deck for your summer bbqs. Upstairs boasts 3 great sized bedrooms with updated light fixtures! Basement isnt finished, but has a ton of potential and awaits your ideas! (id:46317)
Property Details
| MLS® Number | X8171528 |
| Property Type | Single Family |
| Community Name | Shelburne |
| Amenities Near By | Park, Schools |
| Community Features | Community Centre |
| Parking Space Total | 3 |
Building
| Bathroom Total | 2 |
| Bedrooms Above Ground | 3 |
| Bedrooms Total | 3 |
| Basement Development | Unfinished |
| Basement Type | Full (unfinished) |
| Construction Style Attachment | Semi-detached |
| Cooling Type | Central Air Conditioning |
| Exterior Finish | Stone, Vinyl Siding |
| Heating Fuel | Natural Gas |
| Heating Type | Forced Air |
| Stories Total | 2 |
| Type | House |
Parking
| Garage |
Land
| Acreage | No |
| Land Amenities | Park, Schools |
| Size Irregular | 30.2 X 101.76 Ft |
| Size Total Text | 30.2 X 101.76 Ft |
Rooms
| Level | Type | Length | Width | Dimensions |
|---|---|---|---|---|
| Second Level | Primary Bedroom | 3.94 m | 3.63 m | 3.94 m x 3.63 m |
| Second Level | Bedroom 2 | 2.79 m | 2.74 m | 2.79 m x 2.74 m |
| Second Level | Bedroom 3 | 2.69 m | 2.54 m | 2.69 m x 2.54 m |
| Main Level | Kitchen | 3.05 m | 2.54 m | 3.05 m x 2.54 m |
| Main Level | Living Room | 2.95 m | 4.57 m | 2.95 m x 4.57 m |
| Main Level | Dining Room | 3.66 m | 2.06 m | 3.66 m x 2.06 m |
Utilities
| Sewer | Installed |
| Natural Gas | Installed |
| Electricity | Installed |
| Cable | Available |
https://www.realtor.ca/real-estate/26666414/138-marion-st-shelburne-shelburne

RON BRADLEY WALL
Salesperson
(519) 216-1385
Salesperson
(519) 216-1385

RE/MAX REAL ESTATE CENTRE INC.
115 First Street
Orangeville, Ontario L9W 3J8
115 First Street
Orangeville, Ontario L9W 3J8
(519) 942-8700
(519) 942-2284
Interested?
Contact us for more information


















