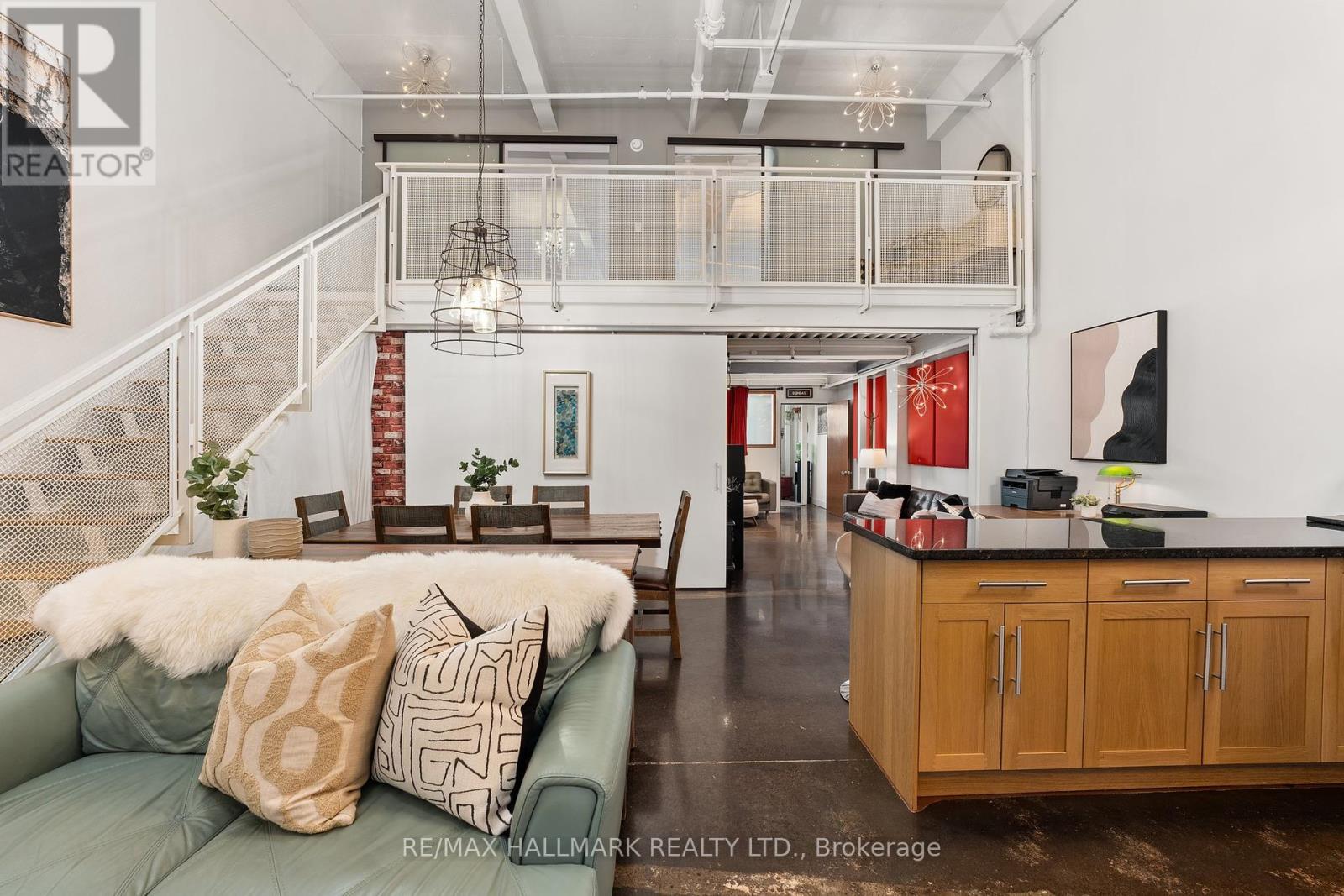#138 -1173 Dundas St E Toronto, Ontario M4M 3P1
$1,299,000Maintenance,
$989.34 Monthly
Maintenance,
$989.34 MonthlyThe ultimate live work loft right in the heart of Leslieville - in the iconic super hip iZone building ! This spectacular loft features direct street access and owned parking right in front! A beautiful sound proofed sliding door separates the residence from the front work/reception area. Currently configured as a Professional sound studio at the front with sound proofed recording studio room. The possibilities are endless here - record label, advertising agency,law firm, podcaster. Soaring 18ft ceilings. 2 large bedrooms. This huge almost 2000 square foot loft takes live work to the highest level! Lots of natural light. Polished concrete floors. Hardwood floors on the mezzanine. Tons of storage under the stairs and above the washroom. A space like this has not been on the market for a very long time. Seconds to the DVP and Queen East Streetcar. Pet friendly building. Guest parking next to suite. (id:46317)
Property Details
| MLS® Number | E8118776 |
| Property Type | Single Family |
| Community Name | South Riverdale |
| Amenities Near By | Hospital, Park, Public Transit, Schools |
| Community Features | Community Centre |
| Parking Space Total | 1 |
Building
| Bathroom Total | 1 |
| Bedrooms Above Ground | 2 |
| Bedrooms Total | 2 |
| Amenities | Party Room, Security/concierge, Visitor Parking |
| Cooling Type | Central Air Conditioning |
| Exterior Finish | Brick |
| Fire Protection | Security Guard |
| Heating Fuel | Natural Gas |
| Heating Type | Radiant Heat |
| Type | Apartment |
Parking
| Visitor Parking |
Land
| Acreage | No |
| Land Amenities | Hospital, Park, Public Transit, Schools |
Rooms
| Level | Type | Length | Width | Dimensions |
|---|---|---|---|---|
| Second Level | Family Room | 4.13 m | 5.32 m | 4.13 m x 5.32 m |
| Second Level | Bedroom | 2.57 m | 2.51 m | 2.57 m x 2.51 m |
| Main Level | Foyer | 6.8 m | 3.46 m | 6.8 m x 3.46 m |
| Main Level | Living Room | 4.17 m | 5.14 m | 4.17 m x 5.14 m |
| Main Level | Office | 3.84 m | 5.14 m | 3.84 m x 5.14 m |
| Main Level | Kitchen | 3.03 m | 3.19 m | 3.03 m x 3.19 m |
| Main Level | Eating Area | 2.67 m | 2.24 m | 2.67 m x 2.24 m |
| Main Level | Other | 8.26 m | 4.11 m | 8.26 m x 4.11 m |
https://www.realtor.ca/real-estate/26588770/138-1173-dundas-st-e-toronto-south-riverdale

Salesperson
(416) 465-7850

785 Queen St East
Toronto, Ontario M4M 1H5
(416) 465-7850
(416) 463-7850

Salesperson
(416) 465-7850
www.mattandben.ca
www.facebook.com/torontomattandben
www.twitter.com/torontoben

785 Queen St East
Toronto, Ontario M4M 1H5
(416) 465-7850
(416) 463-7850
Interested?
Contact us for more information


































