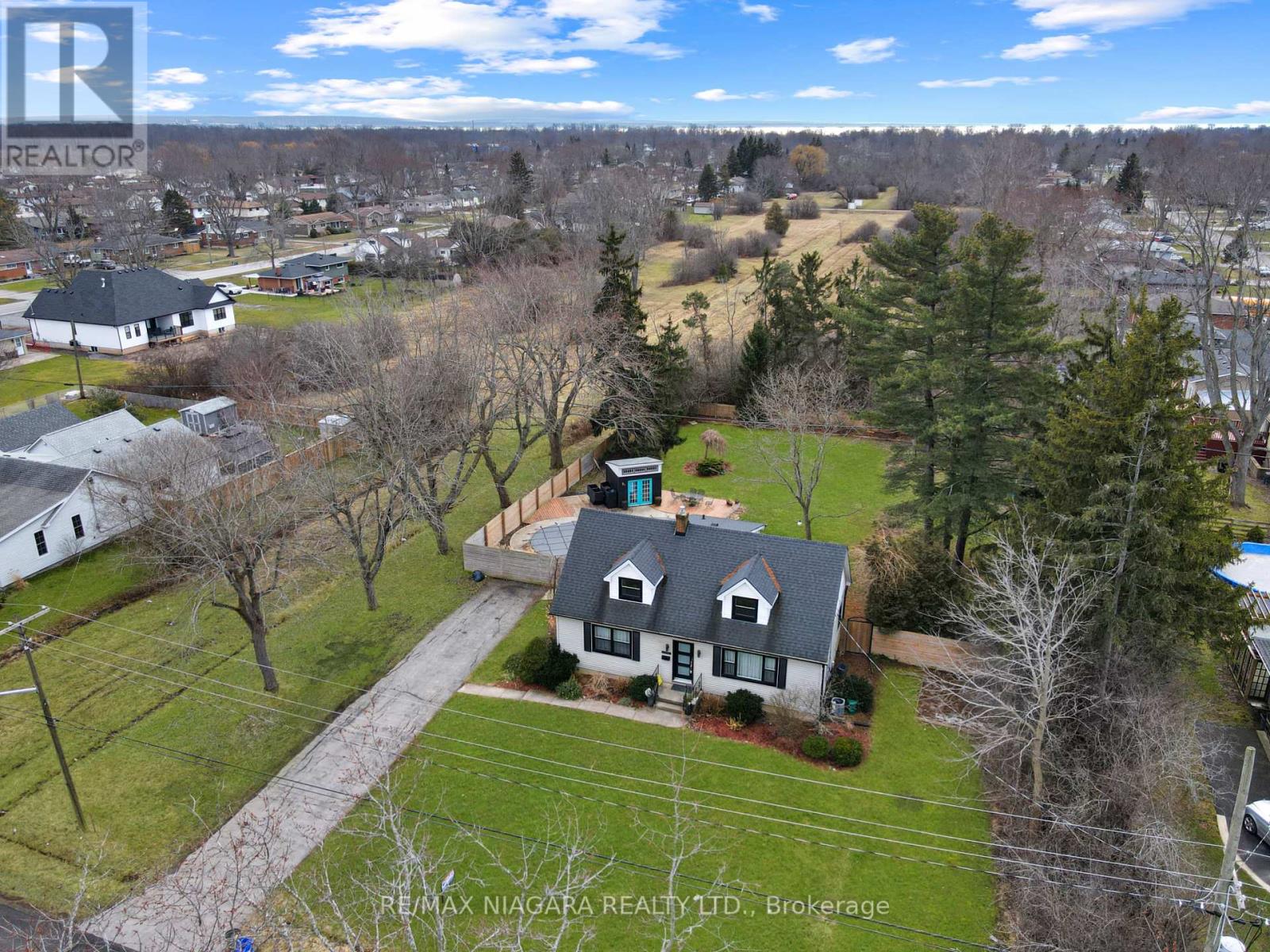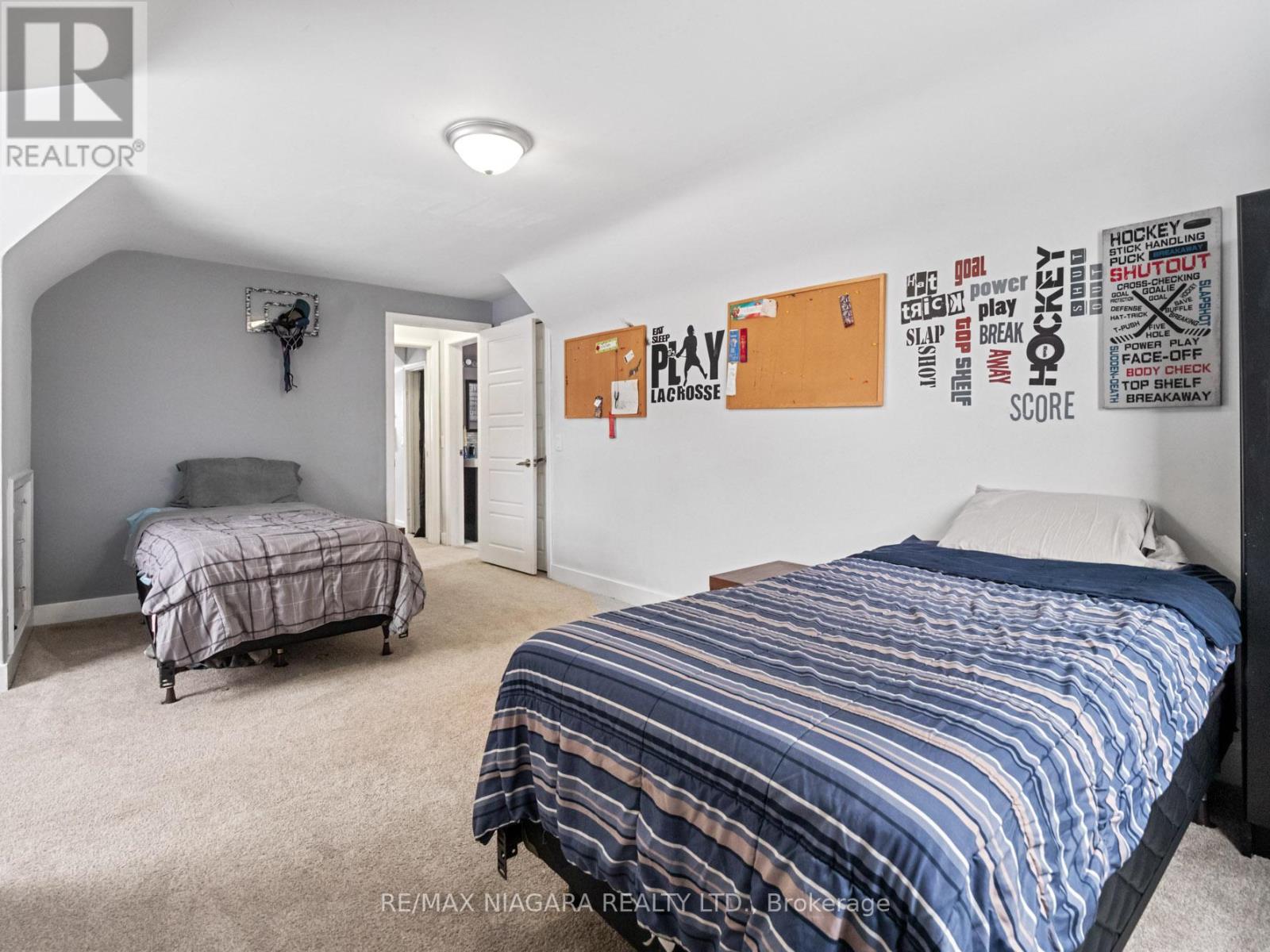1373 Orchard Ave Fort Erie, Ontario L2A 3E5
$739,900
Three-bedroom multi-level home nestled in the heart of Crescent Park. Perfectly located in the north part of the neighborhood, this residence boasts convenience with its proximity to the new High School, the Fort Erie Leisure Plex, and the Townhall. As you step into this charming abode, you're greeted by an open concept living room and kitchen. The thoughtful layout features a main floor bedroom, while two additional bedrooms on the second floor ensure ample space for family or guests. A second bathroom on the second floor adds convenience and functionality to this well-designed home. The property comes with a full basement, offering extra space for storage, a home gym, or a recreational area. Situated on a generous corner lot including the potential to sever off a lot. One of the highlights of this residence is the expansive backyard oasis, complete with a large inground pool heated pool new in 2019 and pool shed with hydro Large detached shed for yard equipment and storage.**** EXTRAS **** Some notable updates - Furnace 2022, A/C 4years ago, replacement windows 2021 (except basement) newer dishwasher, roof shingles 6 years ago and eaves 2023. Improved the weeping tile to ensure a dry basement. (id:46317)
Property Details
| MLS® Number | X8007694 |
| Property Type | Single Family |
| Amenities Near By | Beach, Place Of Worship, Schools |
| Community Features | Community Centre |
| Parking Space Total | 4 |
| Pool Type | Inground Pool |
Building
| Bathroom Total | 2 |
| Bedrooms Above Ground | 3 |
| Bedrooms Total | 3 |
| Basement Development | Unfinished |
| Basement Type | Full (unfinished) |
| Construction Style Attachment | Detached |
| Cooling Type | Central Air Conditioning |
| Exterior Finish | Vinyl Siding |
| Heating Fuel | Natural Gas |
| Heating Type | Forced Air |
| Stories Total | 2 |
| Type | House |
Land
| Acreage | No |
| Land Amenities | Beach, Place Of Worship, Schools |
| Size Irregular | 110 X 188 Ft |
| Size Total Text | 110 X 188 Ft |
Rooms
| Level | Type | Length | Width | Dimensions |
|---|---|---|---|---|
| Second Level | Bedroom | 5.33 m | 2.9 m | 5.33 m x 2.9 m |
| Second Level | Bedroom | 5.33 m | 2.9 m | 5.33 m x 2.9 m |
| Second Level | Bathroom | Measurements not available | ||
| Main Level | Kitchen | 3.05 m | 4.78 m | 3.05 m x 4.78 m |
| Main Level | Living Room | 3.66 m | 5.33 m | 3.66 m x 5.33 m |
| Main Level | Bedroom | 3.66 m | 4.5 m | 3.66 m x 4.5 m |
| Main Level | Bathroom | Measurements not available |
https://www.realtor.ca/real-estate/26426723/1373-orchard-ave-fort-erie

5627 Main St Unit 4b
Niagara Falls, Ontario L2G 5Z3
(905) 356-9600
Interested?
Contact us for more information










































