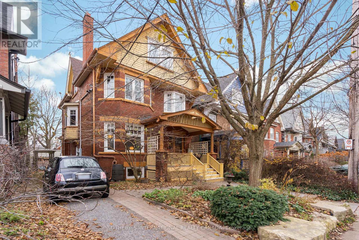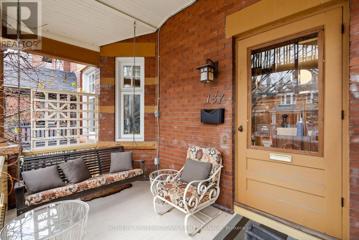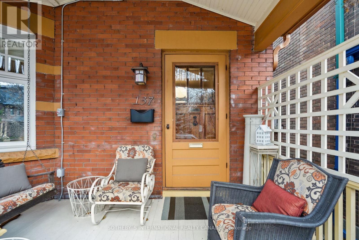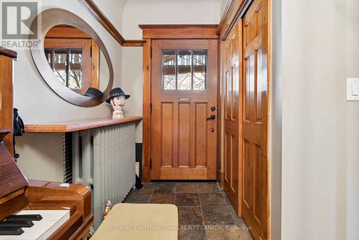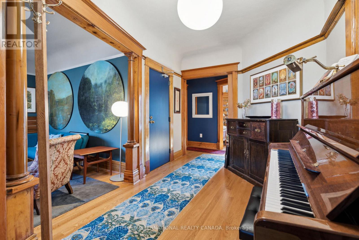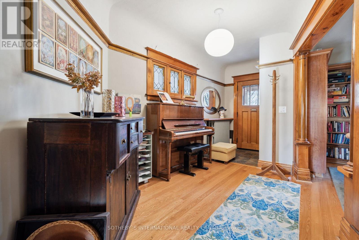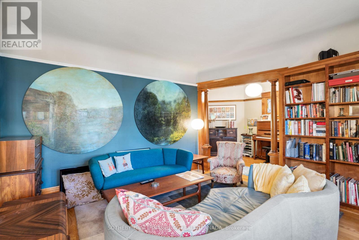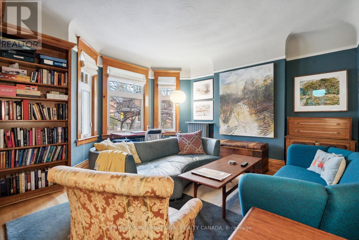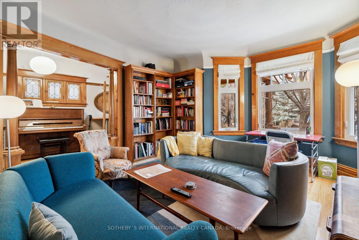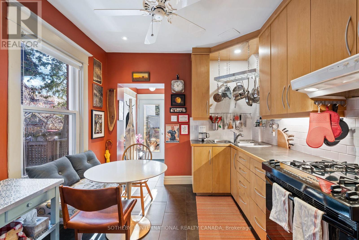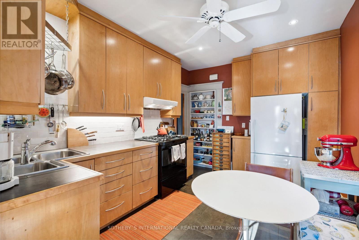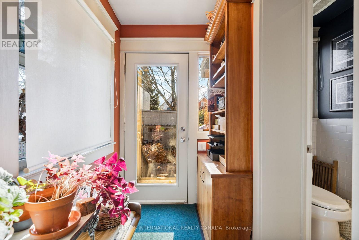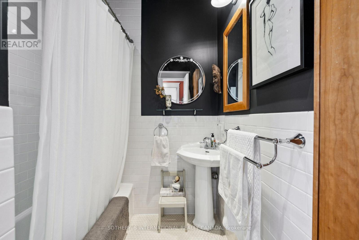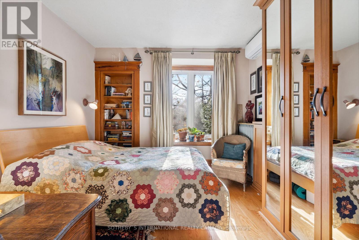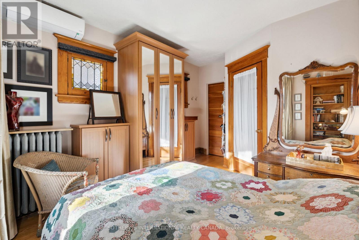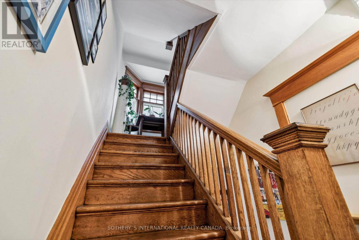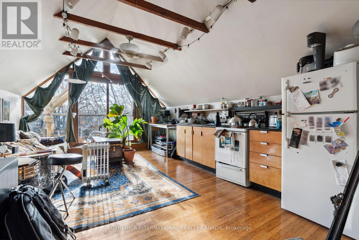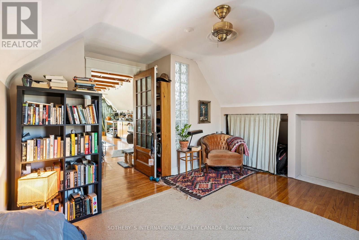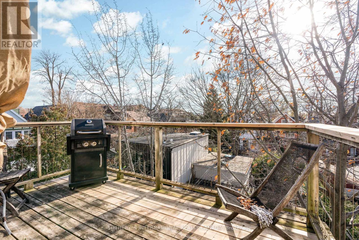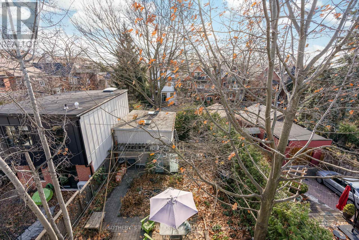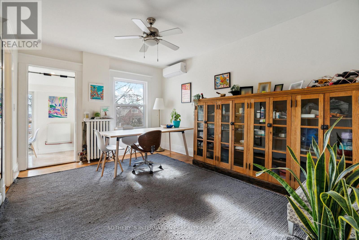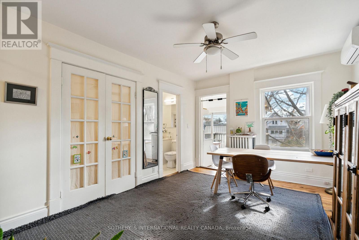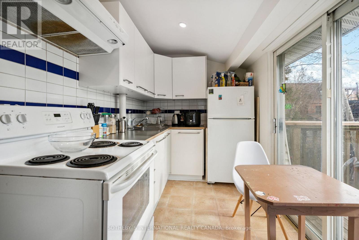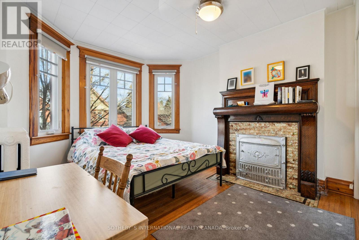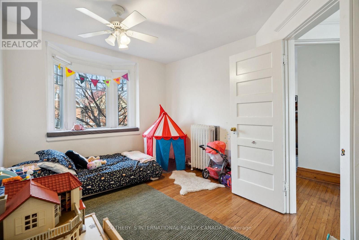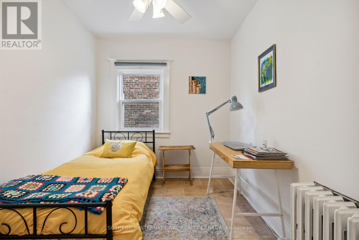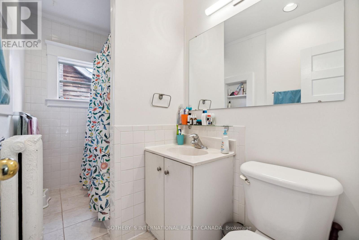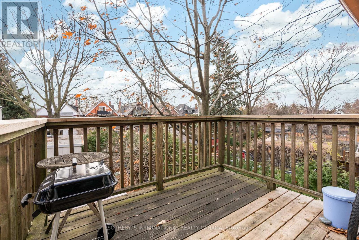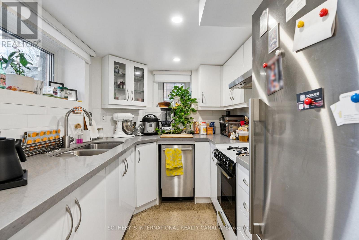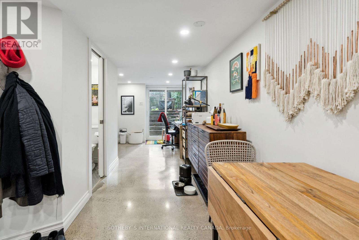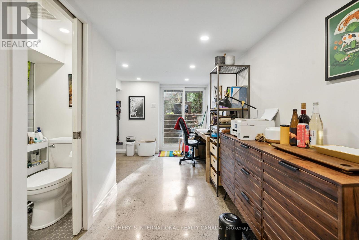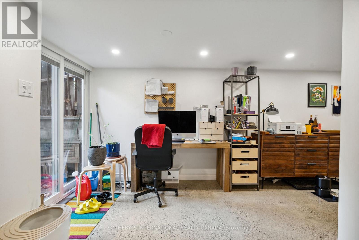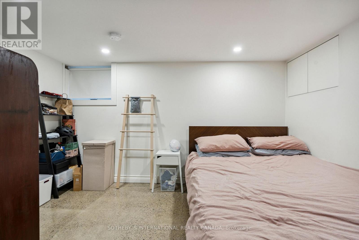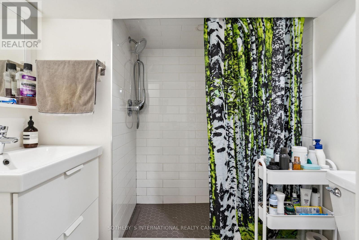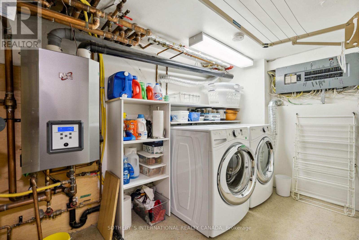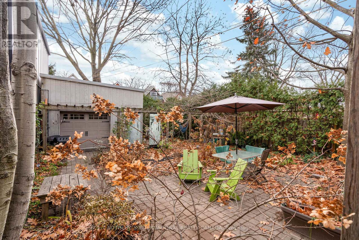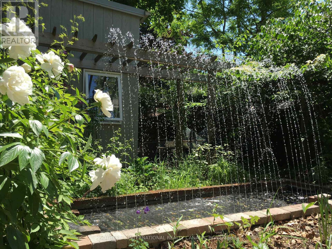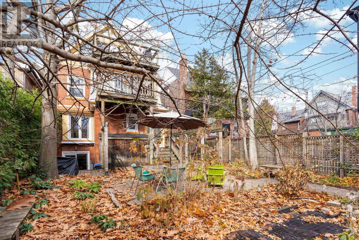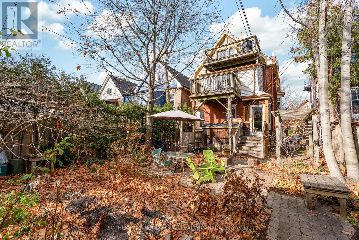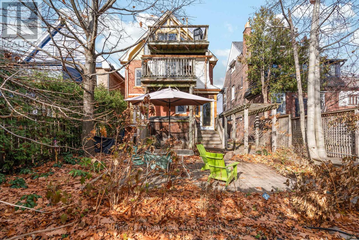137 Geoffrey St W Toronto, Ontario M6R 1P4
$2,600,000
Live in Roncy for Free with Income! Location Location Location! You don't want to miss out on this Golden Opportunity of a Lifetime! RUN, DON'T WALK! Excellent investment to own a beautifully maintained Multiplex. Private Driveway for 2 Cars. Assumable mortgage @3.09% 1 Year, Subject to Lender Approval. Build a 2-Storey Garden Suite or your Dream Man Cave. Insulated Garage with Murphy Bed and Composting Toilet. Owner/Occupied since 2001 with Numerous Upgrades. New High-Efficiency NTI Boiler (hot water on demand plus heat, 2018). Basement Fully Renovated with Interior Weeping Tile Drainage, 2019, Ceiling 6'7"". Landscaped by Architect Al Regehr with Water Feature, Cedar Arbor and Trellis. Feng Shui Certified by Master Paul Ng**** EXTRAS **** 3 Fridges, 4 Stoves, B/I Dishwasher in Basement, All window coverings except tenants, All Electrical Light Fixtures, Bike Rack, Shared Washer & Dryer on lower level. (id:46317)
Property Details
| MLS® Number | W7331400 |
| Property Type | Single Family |
| Community Name | Roncesvalles |
| Parking Space Total | 2 |
Building
| Bathroom Total | 4 |
| Bedrooms Above Ground | 6 |
| Bedrooms Total | 6 |
| Basement Features | Apartment In Basement, Separate Entrance |
| Basement Type | N/a |
| Construction Style Attachment | Detached |
| Cooling Type | Central Air Conditioning |
| Exterior Finish | Brick |
| Heating Fuel | Natural Gas |
| Heating Type | Radiant Heat |
| Stories Total | 3 |
| Type | House |
Parking
| Detached Garage |
Land
| Acreage | No |
| Size Irregular | 33 X 120 Ft |
| Size Total Text | 33 X 120 Ft |
Rooms
| Level | Type | Length | Width | Dimensions |
|---|---|---|---|---|
| Second Level | Living Room | 3.45 m | 4.36 m | 3.45 m x 4.36 m |
| Second Level | Primary Bedroom | 3.3 m | 4.31 m | 3.3 m x 4.31 m |
| Second Level | Bedroom 2 | 3.17 m | 3.96 m | 3.17 m x 3.96 m |
| Second Level | Bedroom 3 | 3 m | 3.35 m | 3 m x 3.35 m |
| Third Level | Primary Bedroom | 4.29 m | 3.89 m | 4.29 m x 3.89 m |
| Third Level | Family Room | 2.31 m | 6.75 m | 2.31 m x 6.75 m |
| Basement | Living Room | 3.09 m | 9.52 m | 3.09 m x 9.52 m |
| Basement | Kitchen | 3.4 m | 2.31 m | 3.4 m x 2.31 m |
| Ground Level | Foyer | 2.72 m | 5.08 m | 2.72 m x 5.08 m |
| Ground Level | Living Room | 4.34 m | 4.38 m | 4.34 m x 4.38 m |
| Ground Level | Kitchen | 2.92 m | 4.09 m | 2.92 m x 4.09 m |
| In Between | Laundry Room | 3.55 m | 2.89 m | 3.55 m x 2.89 m |
https://www.realtor.ca/real-estate/26323366/137-geoffrey-st-w-toronto-roncesvalles
Salesperson
(416) 488-2881
www.valeriedooley.com/
https://www.facebook.com/valeriedooleyrealestate/
https://www.linkedin.com/in/valdooley/

1867 Yonge Street Ste 100
Toronto, Ontario M4S 1Y5
(416) 960-9995
(416) 960-3222
www.sothebysrealty.ca
Interested?
Contact us for more information

