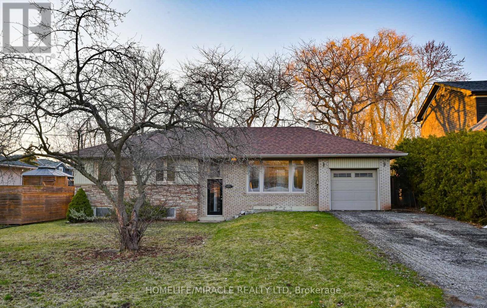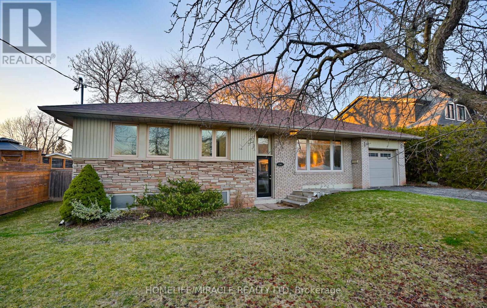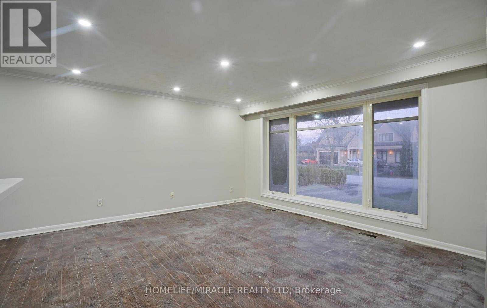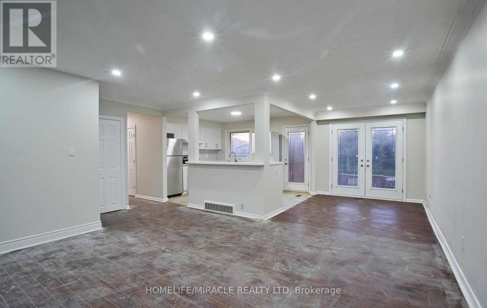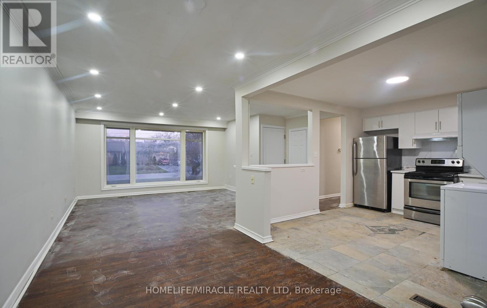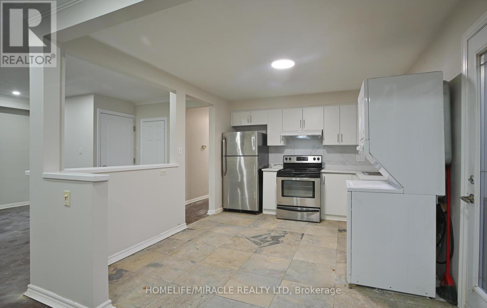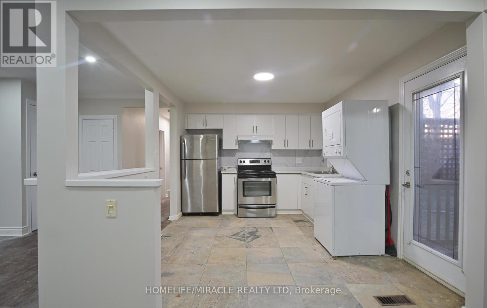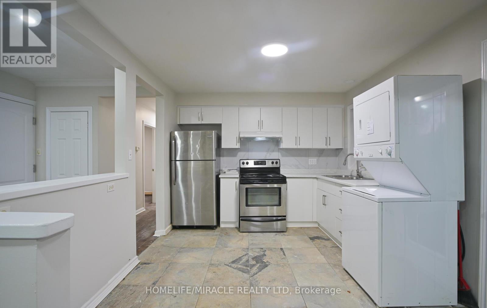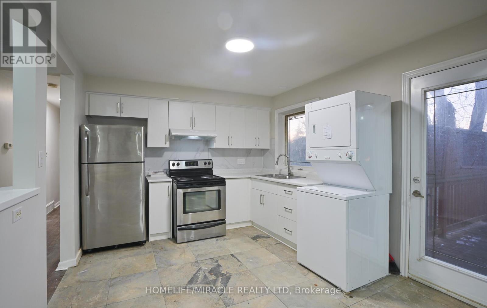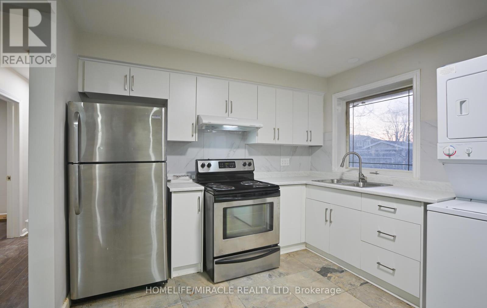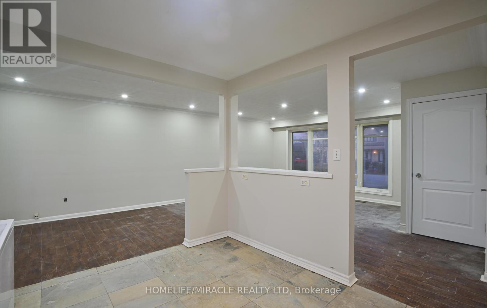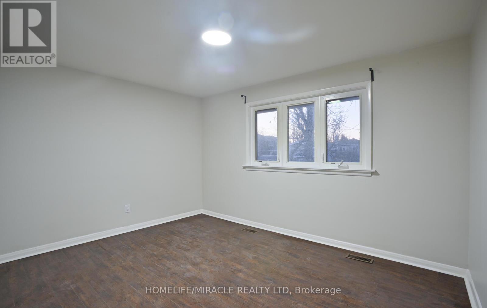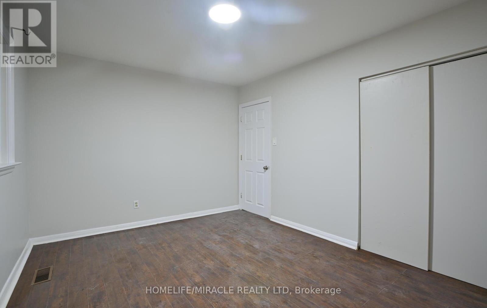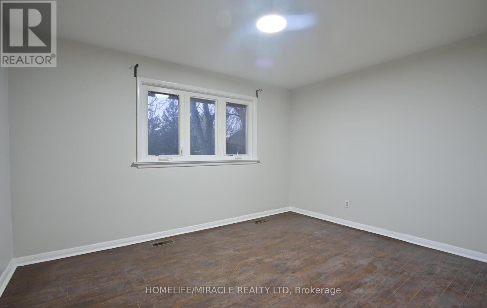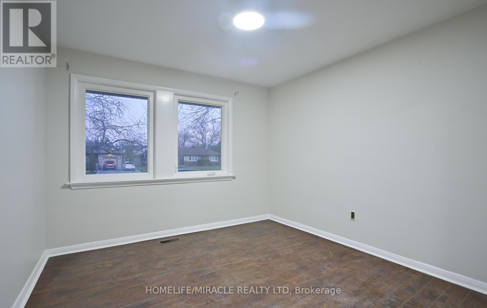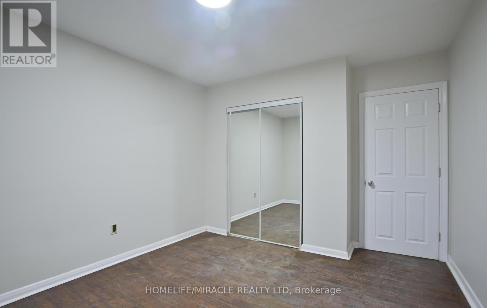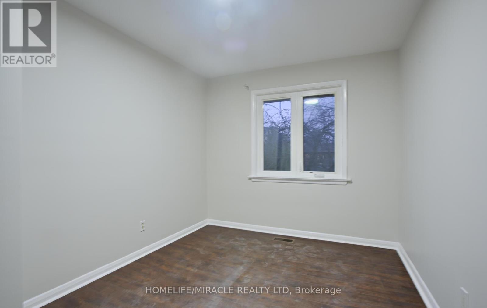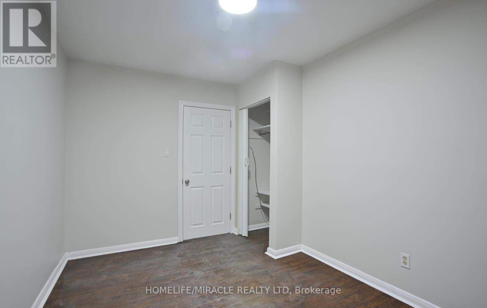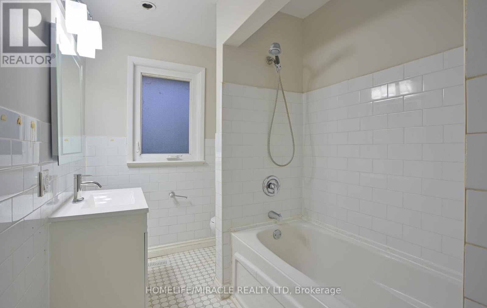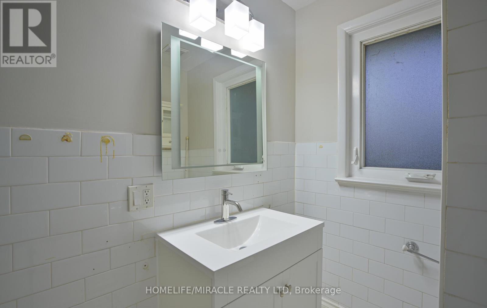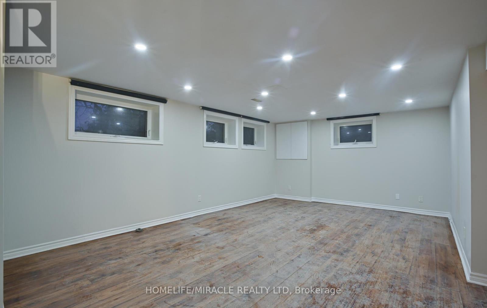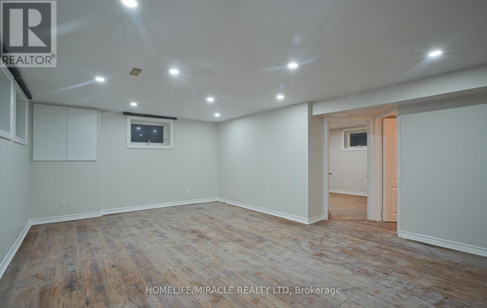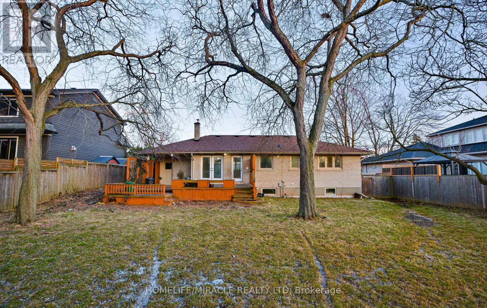1361 Stanbury Rd Oakville, Ontario L6L 2J5
5 Bedroom
2 Bathroom
Bungalow
Central Air Conditioning
Forced Air
$5,000 Monthly
Bungalow is available for Lease in the highly desirable Oakville neighborhood. Bus stop right on the intersection. Open concept Living and Dinning. New Paint, New kitchen, Brand new laundry On Main Floor, Large backyard,10-minute drive to downtown Oakville, Minutes away from Bronte GO Station, QEW , shopping center, schools and parks. This unit offers use of the detached single garage and 3 driveway parking spaces. Your opportunity to get into one of Oakville's premier neighborhood's!! (id:46317)
Property Details
| MLS® Number | W8159682 |
| Property Type | Single Family |
| Community Name | Bronte East |
| Amenities Near By | Hospital, Park |
| Parking Space Total | 4 |
| View Type | View |
Building
| Bathroom Total | 2 |
| Bedrooms Above Ground | 3 |
| Bedrooms Below Ground | 2 |
| Bedrooms Total | 5 |
| Architectural Style | Bungalow |
| Basement Development | Finished |
| Basement Type | N/a (finished) |
| Construction Style Attachment | Detached |
| Cooling Type | Central Air Conditioning |
| Exterior Finish | Brick |
| Heating Fuel | Natural Gas |
| Heating Type | Forced Air |
| Stories Total | 1 |
| Type | House |
Parking
| Attached Garage |
Land
| Acreage | No |
| Land Amenities | Hospital, Park |
| Size Irregular | 75.71 X 150.2 Ft |
| Size Total Text | 75.71 X 150.2 Ft |
Rooms
| Level | Type | Length | Width | Dimensions |
|---|---|---|---|---|
| Main Level | Living Room | 4.56 m | 4.14 m | 4.56 m x 4.14 m |
| Main Level | Dining Room | 3.28 m | 2.62 m | 3.28 m x 2.62 m |
| Main Level | Kitchen | 3.86 m | 3.15 m | 3.86 m x 3.15 m |
| Main Level | Primary Bedroom | 4.09 m | 3.15 m | 4.09 m x 3.15 m |
| Main Level | Bedroom 2 | 3.25 m | 3.25 m | 3.25 m x 3.25 m |
| Main Level | Bedroom 3 | 3.71 m | 2.72 m | 3.71 m x 2.72 m |
https://www.realtor.ca/real-estate/26647900/1361-stanbury-rd-oakville-bronte-east
SARBJEET KAHLON
Salesperson
(905) 454-4000
Salesperson
(905) 454-4000

HOMELIFE/MIRACLE REALTY LTD
20-470 Chrysler Drive
Brampton, Ontario L6S 0C1
20-470 Chrysler Drive
Brampton, Ontario L6S 0C1
(905) 454-4000
(905) 463-0811
SUKHVIR GILL
Salesperson
(905) 454-4000
Salesperson
(905) 454-4000

HOMELIFE/MIRACLE REALTY LTD
20-470 Chrysler Drive
Brampton, Ontario L6S 0C1
20-470 Chrysler Drive
Brampton, Ontario L6S 0C1
(905) 454-4000
(905) 463-0811
Interested?
Contact us for more information

