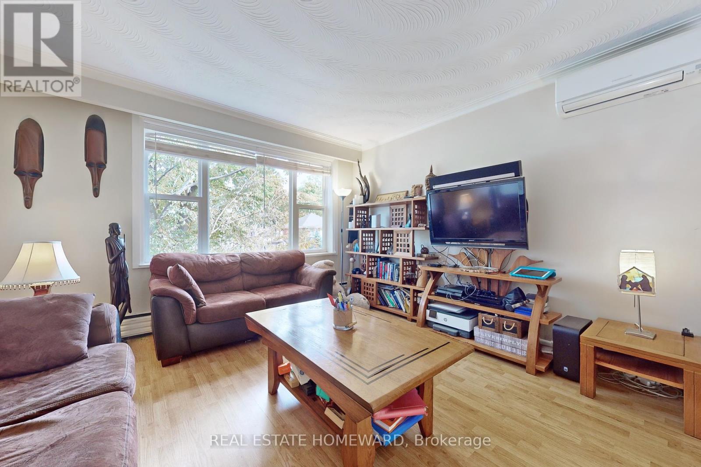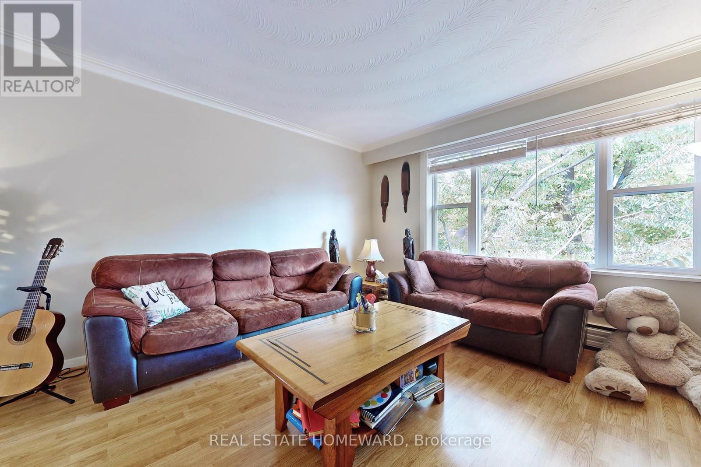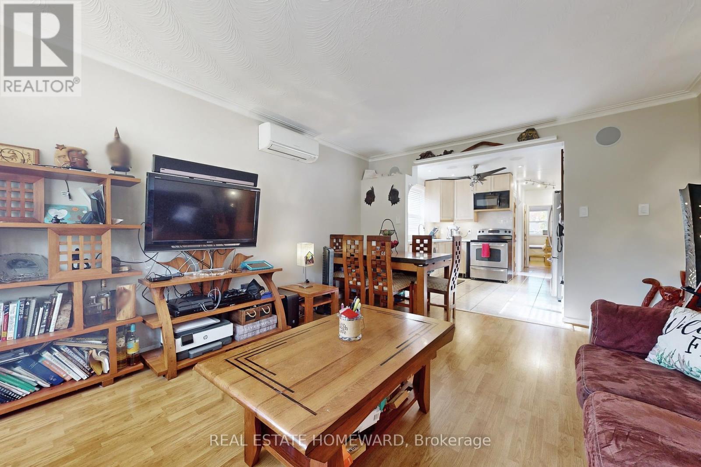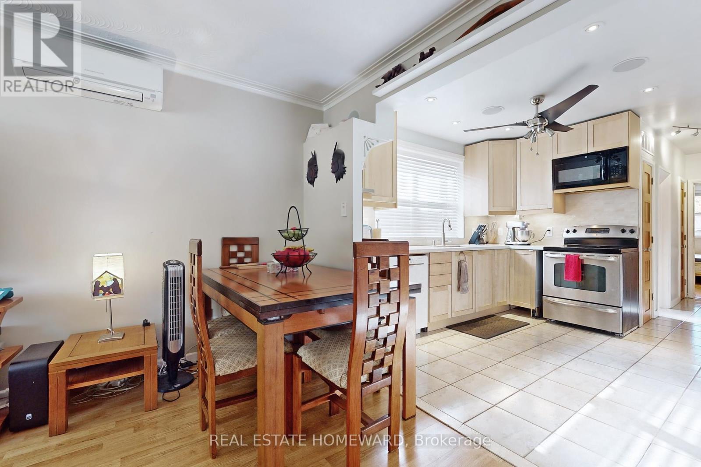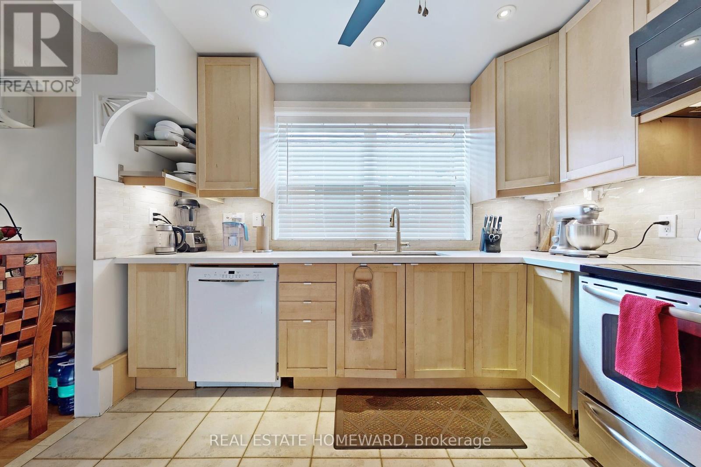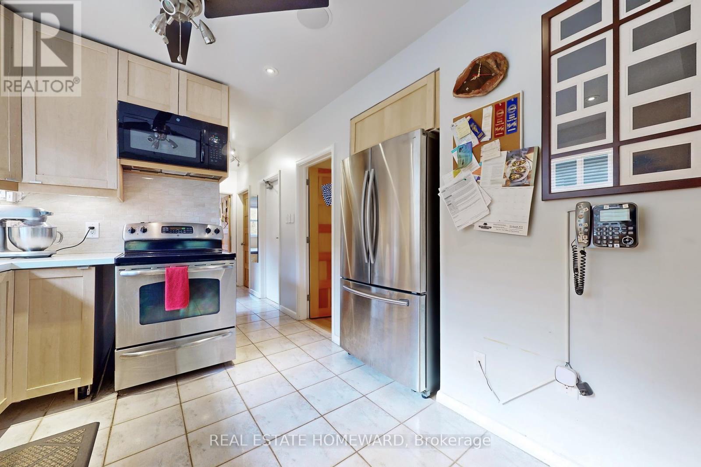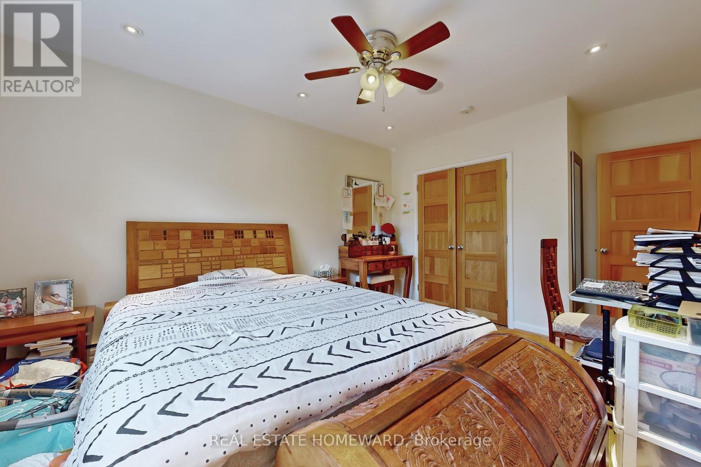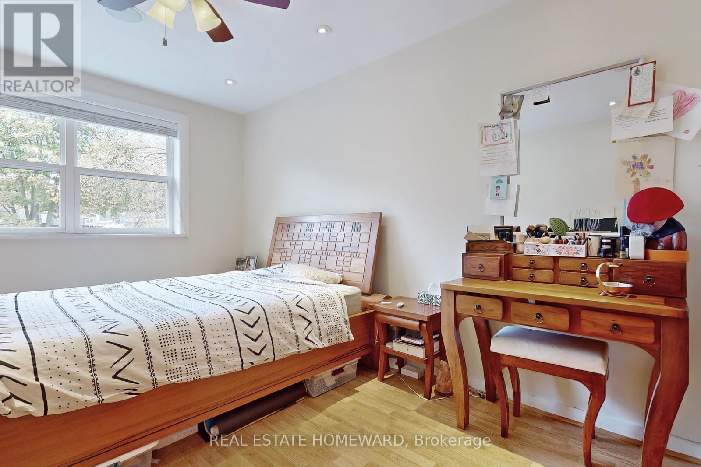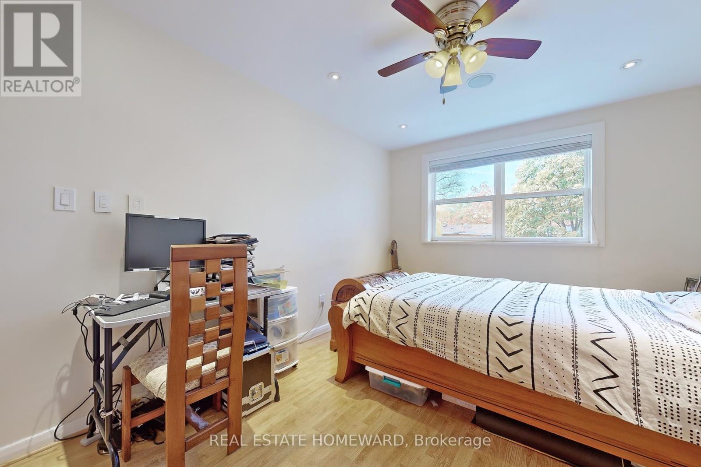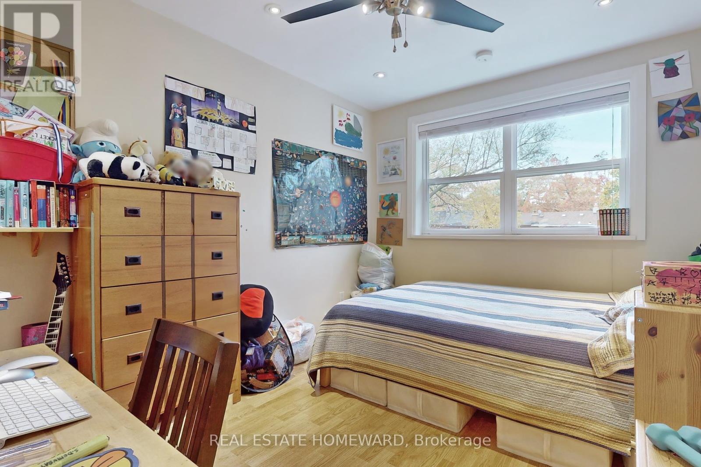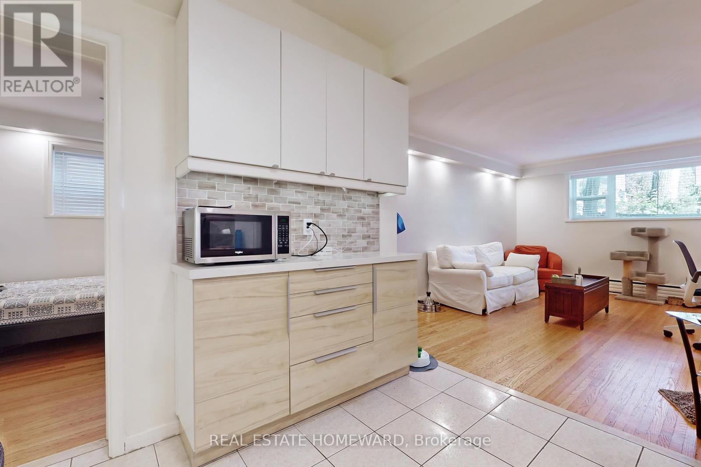136 Scarborough Rd Toronto, Ontario M4E 3M6
$2,195,000
A rare opportunity to buy into this stunning, turnkey, purpose-built triplex in the heart of the Beaches. Extremely rare triple Garage plus an additional 3 parking spaces on your Private driveway. These 3 self-contained residences offer generous living space and lots of natural light. Pride of ownership is obvious in the details. Rare 3 bedroom upper 2 units and 2 bedroom in lower level with full-size windows. Too many updates to list, Well-loved and maintained by the long-time resident owner. Ideal alternative to condo living for anyone. Perfect for a multigenerational family, or just keep it as an investment. A short walk to the beach, boardwalk, and Queen Street shopping.**** EXTRAS **** 3 Heat pumps(ac & heat), Windows(2019), Updated Washrooms & Kitchens, 200 Amps, Electric Car Charger, 4 Hydro Meters, Quartz Countertops x 3, Ceiling Fans, Pot lights, Rare triple garage, Tankless water tank, Please see Feature sheet. (id:46317)
Property Details
| MLS® Number | E8153294 |
| Property Type | Single Family |
| Community Name | The Beaches |
| Amenities Near By | Beach, Park, Public Transit, Schools |
| Features | Ravine |
| Parking Space Total | 6 |
Building
| Bathroom Total | 3 |
| Bedrooms Above Ground | 6 |
| Bedrooms Below Ground | 2 |
| Bedrooms Total | 8 |
| Basement Development | Finished |
| Basement Features | Separate Entrance |
| Basement Type | N/a (finished) |
| Construction Style Attachment | Detached |
| Cooling Type | Wall Unit |
| Exterior Finish | Brick |
| Heating Fuel | Natural Gas |
| Heating Type | Radiant Heat |
| Stories Total | 2 |
| Type | House |
Parking
| Detached Garage |
Land
| Acreage | No |
| Land Amenities | Beach, Park, Public Transit, Schools |
| Size Irregular | 34.61 X 121.94 Ft ; Rear 35.30 |
| Size Total Text | 34.61 X 121.94 Ft ; Rear 35.30 |
Rooms
| Level | Type | Length | Width | Dimensions |
|---|---|---|---|---|
| Lower Level | Living Room | 5.17 m | 3.84 m | 5.17 m x 3.84 m |
| Lower Level | Kitchen | 2.89 m | 2.73 m | 2.89 m x 2.73 m |
| Upper Level | Living Room | 5.95 m | 5.02 m | 5.95 m x 5.02 m |
| Upper Level | Kitchen | 3.36 m | 2.91 m | 3.36 m x 2.91 m |
| Upper Level | Bedroom | 4.86 m | 3.28 m | 4.86 m x 3.28 m |
| Upper Level | Bedroom 2 | 3.86 m | 2.91 m | 3.86 m x 2.91 m |
| Upper Level | Bedroom 3 | 3.28 m | 3.23 m | 3.28 m x 3.23 m |
| In Between | Living Room | 5.95 m | 5.02 m | 5.95 m x 5.02 m |
| In Between | Kitchen | 3.36 m | 2.91 m | 3.36 m x 2.91 m |
| In Between | Bedroom | 4.86 m | 3.28 m | 4.86 m x 3.28 m |
| In Between | Bedroom 2 | 3.86 m | 2.91 m | 3.86 m x 2.91 m |
| In Between | Bedroom 3 | 3.28 m | 3.23 m | 3.28 m x 3.23 m |
https://www.realtor.ca/real-estate/26639074/136-scarborough-rd-toronto-the-beaches
Salesperson
(416) 698-2090

1858 Queen Street E.
Toronto, Ontario M4L 1H1
(416) 698-2090
(416) 693-4284
HTTP://www.homeward.info
Interested?
Contact us for more information



