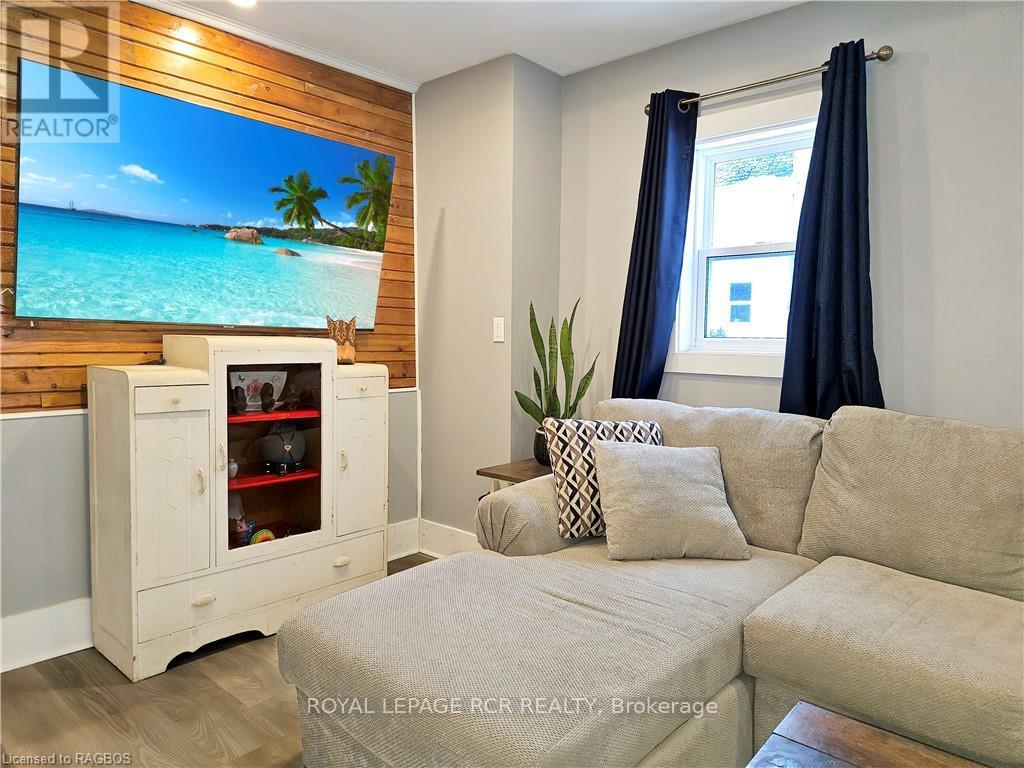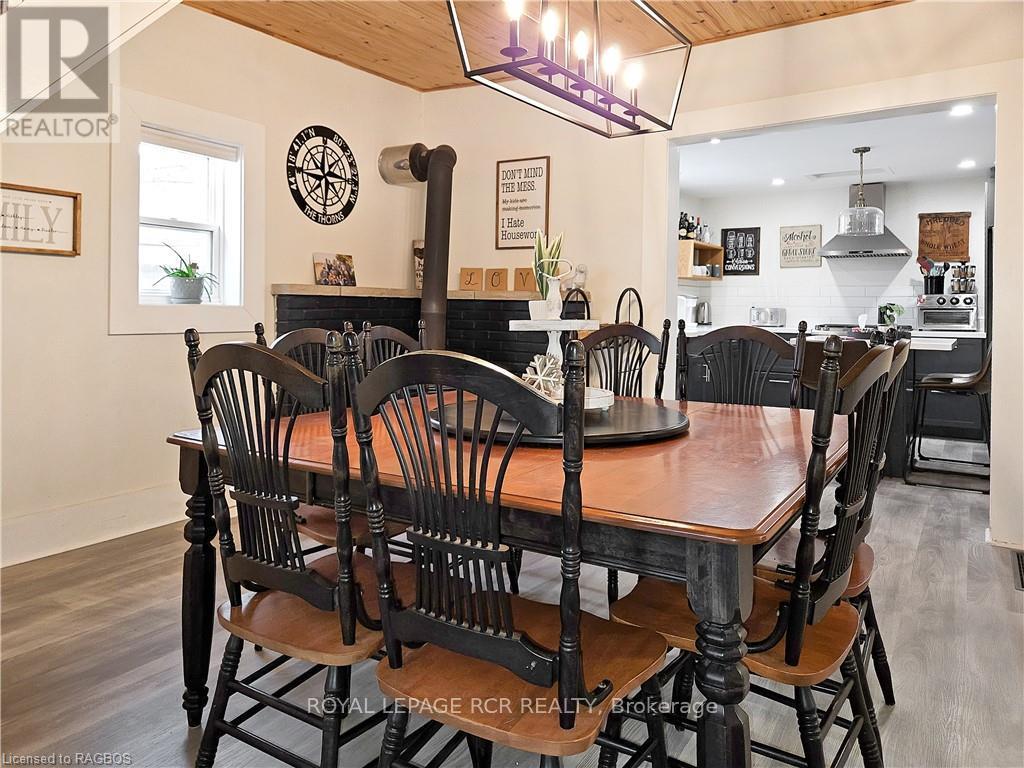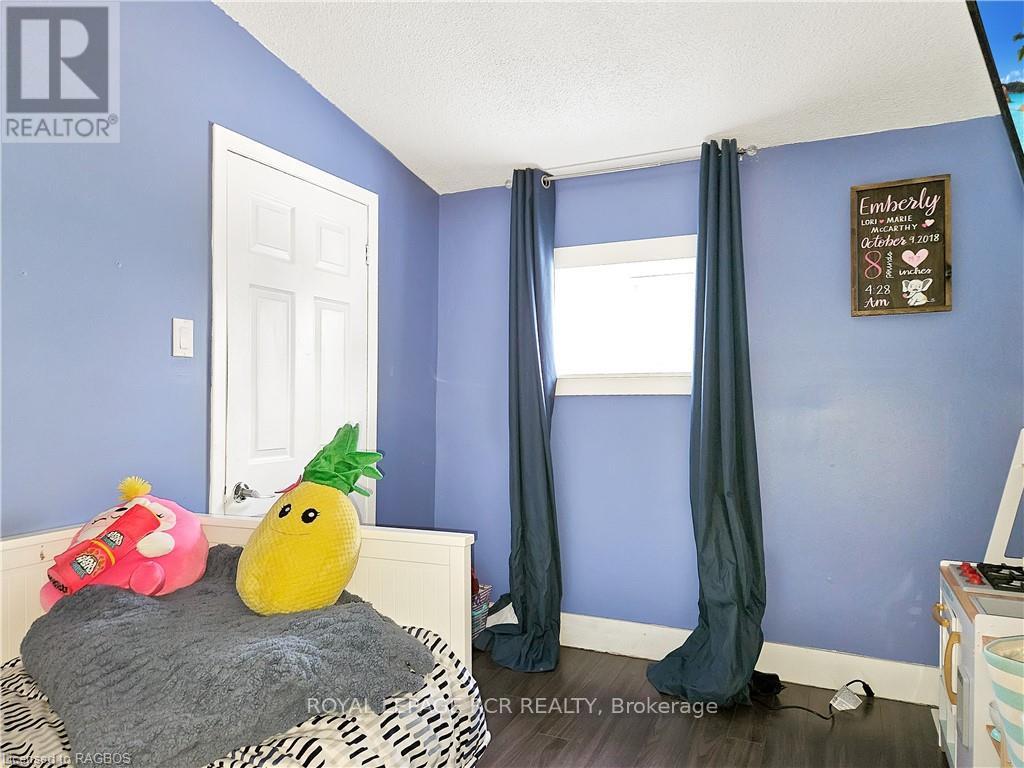136 Isla St Grey Highlands, Ontario N0C 1H0
$550,000
Step into the heart of coziness and comfort with this charming family home nestled in the growing town of Markdale. This updated home boasts a covered porch, creating the perfect spot for enjoying your morning coffee or unwinding in the evening. As you step inside, you'll be greeted by a front entry with a convenient 2-piece bath. The central dining room warmed by a crackling wood stove, creates the perfect setting for gatherings with family and friends, while the adjacent living room offers a cozy retreat to relax. An updated kitchen boasts beautiful maple cabinetry, floating shelves to display your favorite cookbooks, quartz countertops and island for those casual meals. Upstairs, you'll find three bedrooms and a spacious 4 piece bath ready for you to unwind after a long day. Step outside into the fenced backyard, where little ones, including fur babies, can play freely while you enjoy a peaceful moment on the patio. As you enter the mudroom from the backyard, you'll be greeted by a**** EXTRAS **** convenient laundry area. And when it's time to chill, head down to the finished basement where you'll find a bonus living space ideal for movie nights or game days. Don't miss out on this opportunity to make this house your new home! (id:46317)
Property Details
| MLS® Number | X8053970 |
| Property Type | Single Family |
| Community Name | Markdale |
| Parking Space Total | 2 |
Building
| Bathroom Total | 2 |
| Bedrooms Above Ground | 3 |
| Bedrooms Total | 3 |
| Basement Development | Partially Finished |
| Basement Type | Partial (partially Finished) |
| Construction Style Attachment | Detached |
| Cooling Type | Central Air Conditioning |
| Exterior Finish | Vinyl Siding |
| Fireplace Present | Yes |
| Heating Fuel | Natural Gas |
| Heating Type | Forced Air |
| Stories Total | 2 |
| Type | House |
Land
| Acreage | No |
| Size Irregular | 66 X 132 Ft |
| Size Total Text | 66 X 132 Ft |
Rooms
| Level | Type | Length | Width | Dimensions |
|---|---|---|---|---|
| Second Level | Primary Bedroom | 4.57 m | 3.45 m | 4.57 m x 3.45 m |
| Second Level | Bedroom | 3.61 m | 2.41 m | 3.61 m x 2.41 m |
| Second Level | Bedroom | 4.65 m | 2.31 m | 4.65 m x 2.31 m |
| Second Level | Bathroom | 3.45 m | 2.39 m | 3.45 m x 2.39 m |
| Basement | Recreational, Games Room | 5.69 m | 2.64 m | 5.69 m x 2.64 m |
| Basement | Other | 2.72 m | 1.35 m | 2.72 m x 1.35 m |
| Main Level | Foyer | 2.77 m | 2.18 m | 2.77 m x 2.18 m |
| Main Level | Bathroom | 2.06 m | 1.07 m | 2.06 m x 1.07 m |
| Main Level | Living Room | 4.65 m | 2.82 m | 4.65 m x 2.82 m |
| Main Level | Dining Room | 3.43 m | 4.04 m | 3.43 m x 4.04 m |
| Main Level | Kitchen | 3.53 m | 3.43 m | 3.53 m x 3.43 m |
| Main Level | Mud Room | 4.7 m | 1.35 m | 4.7 m x 1.35 m |
https://www.realtor.ca/real-estate/26494807/136-isla-st-grey-highlands-markdale

Salesperson
(519) 924-2950
20 Toronto Road
Flesherton, Ontario N0C 1E0
(519) 924-2950
(519) 924-3850
Interested?
Contact us for more information










































