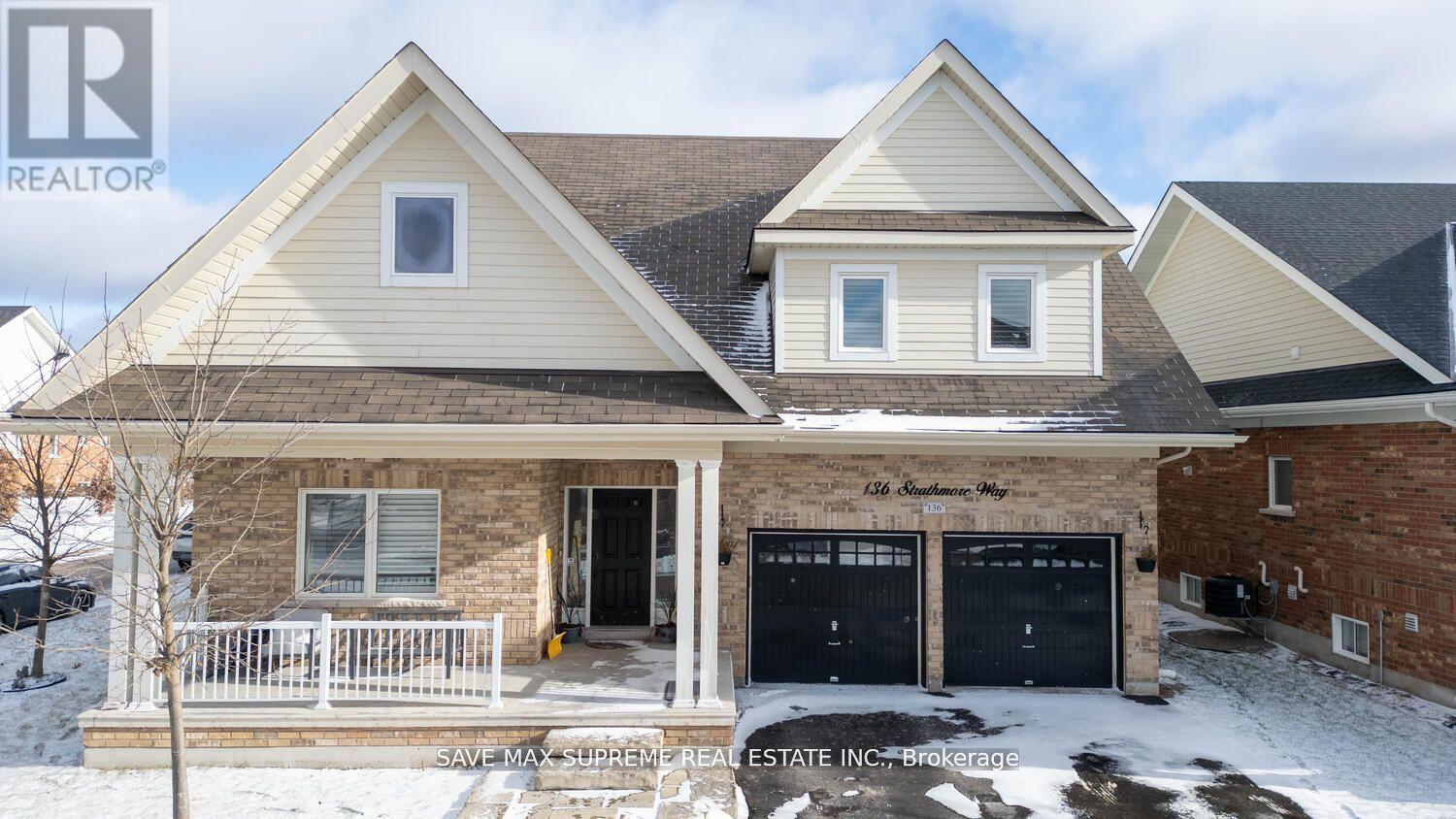#136 -200 Kingfisher Dr Mono, Ontario L9W 0B3
$1,199,000
Description""Welcome to this exceptional bungalow loft situated at most sought. community of Watermark Homes in the Town of Mono. A true gem in the market. Boasting a detached double-car garage and a primary bedroom conveniently located on the main floor with 5 PC Ensuite, this home combines comfort and style. Recently refreshed with a fresh coat of paint and featuring modern pot lights throughout, it offers a bright and inviting atmosphere. The open-concept design and lofted ceiling flood the main living space with natural light, creating an airy ambiance. Extra Primary Bedroom With Ensuite On The 2nd Floor, perfect for big families. The gourmet kitchen, complete with quality appliances, is perfect for culinary enthusiasts. Outside, a lushly landscaped backyard awaits, providing a tranquil retreat. Conveniently Located Steps To The Community Centre Offering A Gym, Library, Billiards Room, Theatre, Banquet Hall & More! Don't miss the chance to make it your own!""**** EXTRAS **** Potl Fee Includes: Sewage, Snow Removal From Road. Gym, Theater, Library, Party Room, Games In The Community. Minutes To Headwaters Hospital, Island Lake Conservation, Monora Park, Hockley Valley Resort (Walmart, Dollarama). (id:46317)
Property Details
| MLS® Number | X8106916 |
| Property Type | Single Family |
| Community Name | Rural Mono |
| Parking Space Total | 6 |
Building
| Bathroom Total | 4 |
| Bedrooms Above Ground | 4 |
| Bedrooms Below Ground | 1 |
| Bedrooms Total | 5 |
| Basement Development | Partially Finished |
| Basement Type | N/a (partially Finished) |
| Construction Style Attachment | Detached |
| Cooling Type | Central Air Conditioning |
| Exterior Finish | Brick, Vinyl Siding |
| Heating Fuel | Natural Gas |
| Heating Type | Forced Air |
| Stories Total | 2 |
| Type | House |
Parking
| Attached Garage |
Land
| Acreage | No |
| Size Irregular | 59.55 X 91.7 Ft |
| Size Total Text | 59.55 X 91.7 Ft |
Rooms
| Level | Type | Length | Width | Dimensions |
|---|---|---|---|---|
| Second Level | Primary Bedroom | 6.64 m | 5.09 m | 6.64 m x 5.09 m |
| Second Level | Bedroom 4 | 4.48 m | 2.85 m | 4.48 m x 2.85 m |
| Second Level | Bedroom 5 | 3.99 m | 3.19 m | 3.99 m x 3.19 m |
| Main Level | Living Room | 4.63 m | 3.06 m | 4.63 m x 3.06 m |
| Main Level | Dining Room | 4.63 m | 3.06 m | 4.63 m x 3.06 m |
| Main Level | Family Room | 4 m | 3.47 m | 4 m x 3.47 m |
| Main Level | Kitchen | 4.3 m | 3.21 m | 4.3 m x 3.21 m |
| Main Level | Primary Bedroom | 5.39 m | 4.08 m | 5.39 m x 4.08 m |
| Main Level | Bedroom 2 | 3.69 m | 3.06 m | 3.69 m x 3.06 m |
https://www.realtor.ca/real-estate/26572540/136-200-kingfisher-dr-mono-rural-mono

1550 Enterprise Rd #305-A
Mississauga, Ontario L4W 4P4
(905) 495-1100
(905) 216-7820
www.savemax.ca/
Interested?
Contact us for more information






































