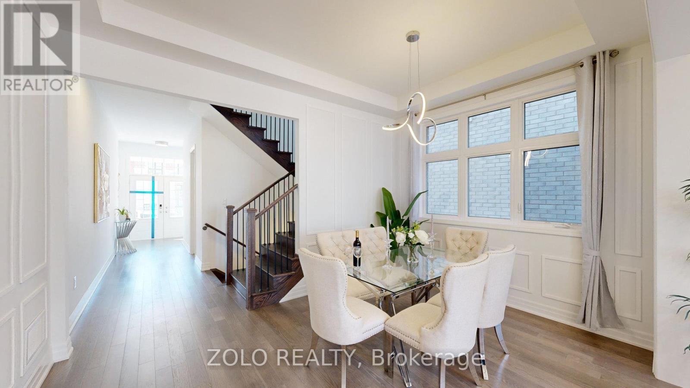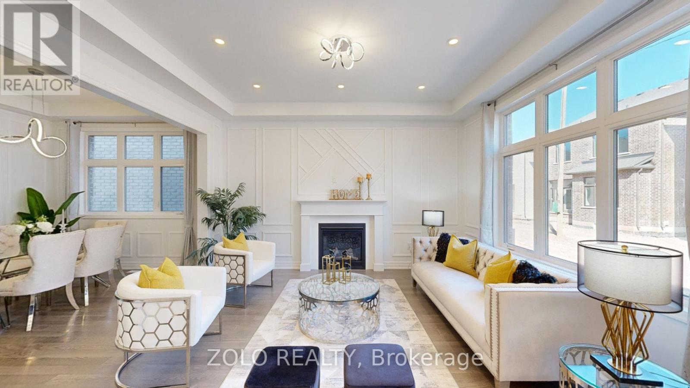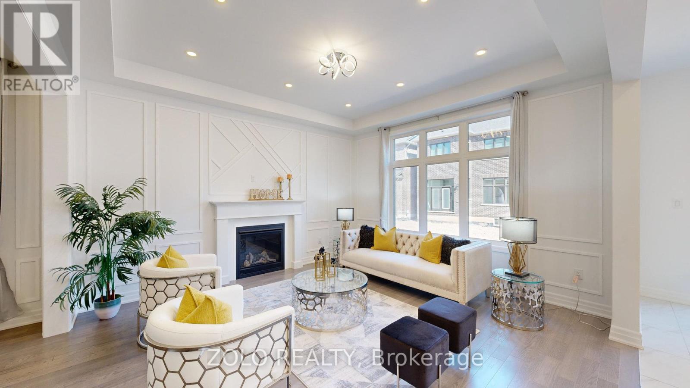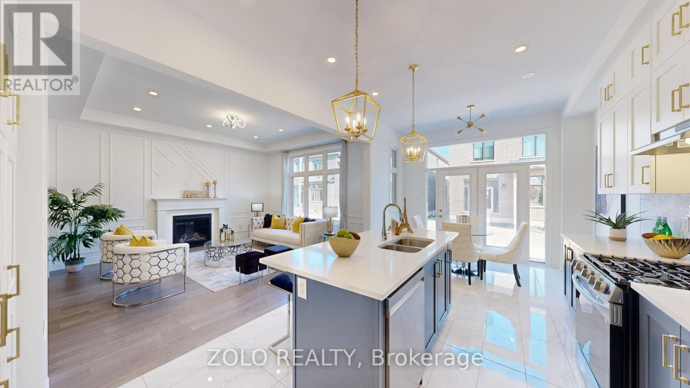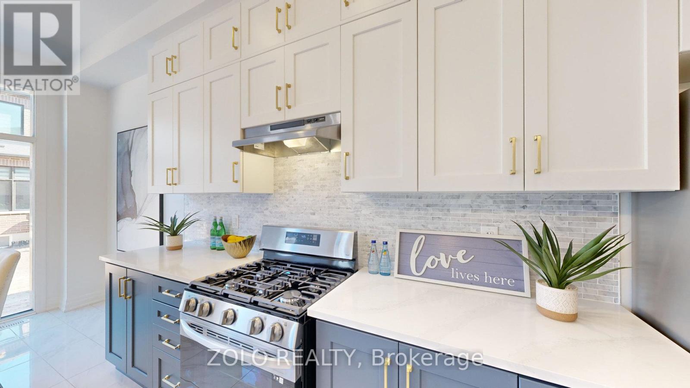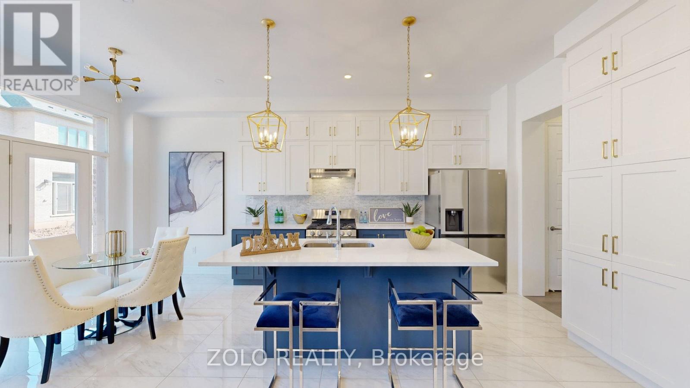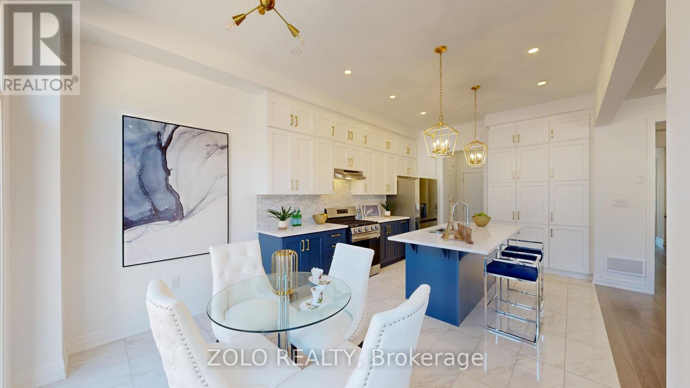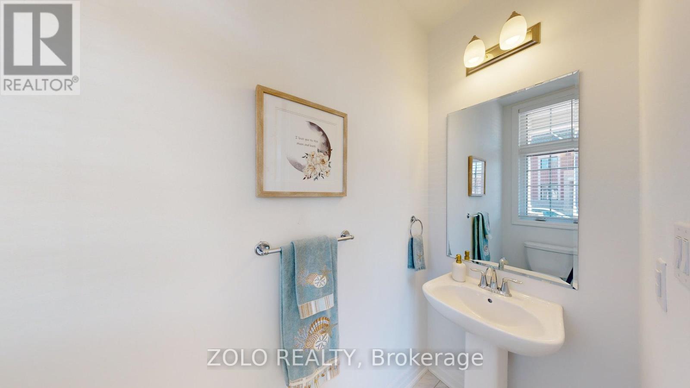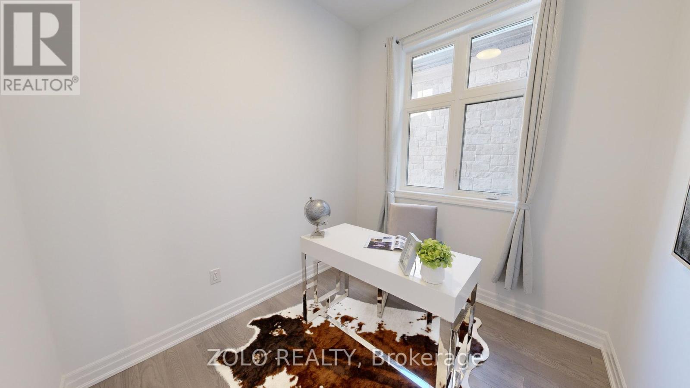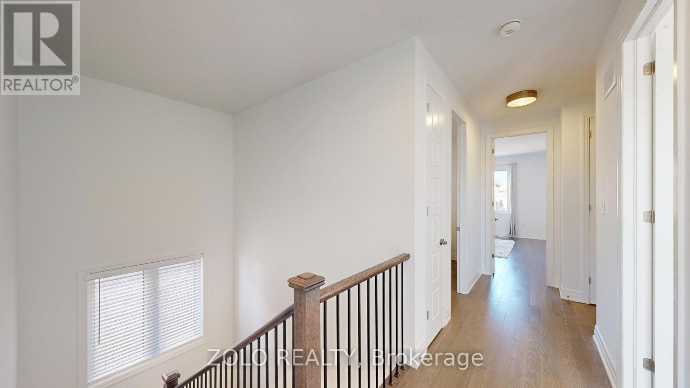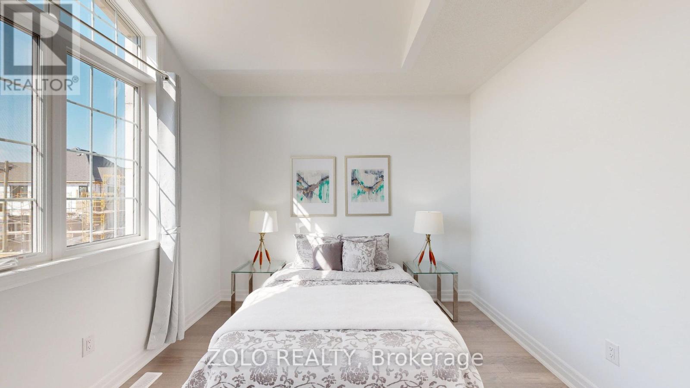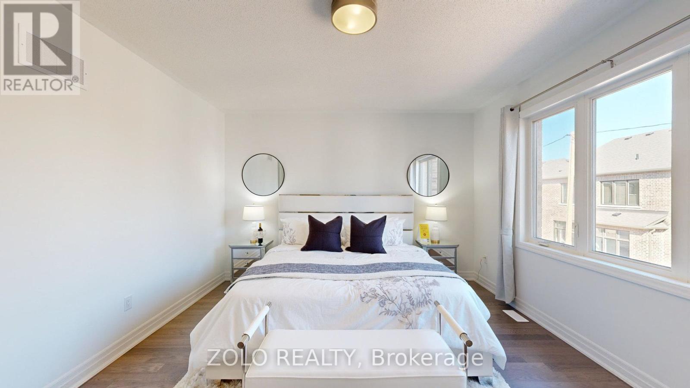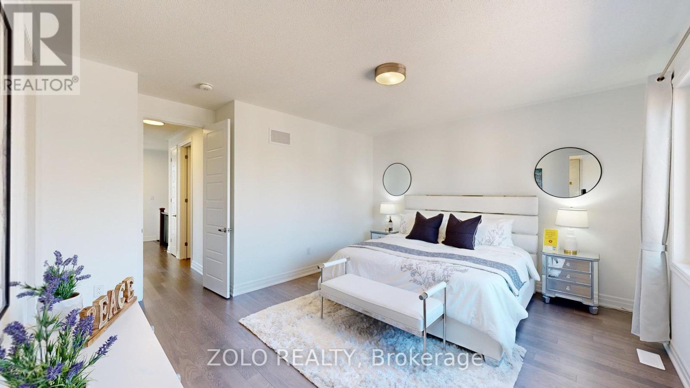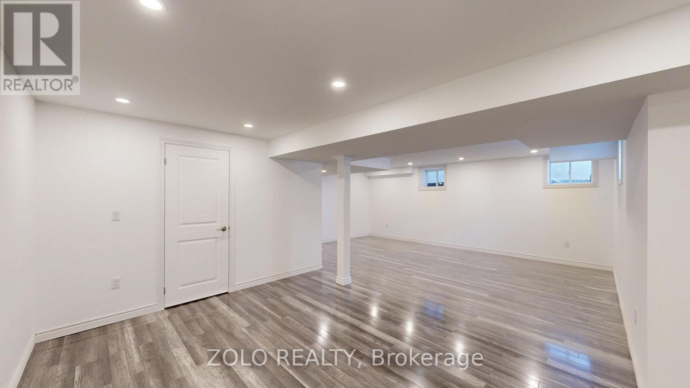1354 Marblehead Rd Oakville, Ontario L6M 5P1
$1,995,000
Brand New Mattamy Coxland Home in the prestigious Preserve 2,395 Sq. Ft. 10 ft ceilings on main floor & 9 ft on second floor. Bright main floor with hardwood flooring, Great room with fireplace, Large kitchen with extra pantry and breakfast island, extended countertops and cabinets. Modern Backsplash, Breakfast area with walkout to backyard, Pot lights in Kitchen, breakfast area, great room. Direct access from garage to the mud room with lots of space to store shoes and winter jackets. Oak stair case with steel pickets leads you to the second floor where you find 4 large bedrooms. Primary bedroom with walk in closet and 5 pc ensuite with glass door shower, double sink, standalone tub. 3 other bedrooms with windows and 2nd 4 pc bathroom to serve. Convenient 2nd floor laundry. Finished Basement with 3 pc bathroom. This lovely house is a premium lot facing the future park/play area. Tons of amenities.**** EXTRAS **** Many upgrades, Upgraded hardwood throughout the whole house, Upgraded tiles in kitchen and bathrooms. Quartz counter tops. Pot lights on main floor, Backsplash in kitchen, modern light fixtures, Wall trim in great and dining rooms. (id:46317)
Property Details
| MLS® Number | W6764440 |
| Property Type | Single Family |
| Community Name | Rural Oakville |
| Parking Space Total | 2 |
Building
| Bathroom Total | 4 |
| Bedrooms Above Ground | 4 |
| Bedrooms Total | 4 |
| Basement Development | Finished |
| Basement Type | N/a (finished) |
| Construction Style Attachment | Detached |
| Cooling Type | Central Air Conditioning |
| Exterior Finish | Brick |
| Fireplace Present | Yes |
| Heating Fuel | Natural Gas |
| Heating Type | Forced Air |
| Stories Total | 2 |
| Type | House |
Parking
| Attached Garage |
Land
| Acreage | No |
| Size Irregular | 33.98 X 90.03 Ft |
| Size Total Text | 33.98 X 90.03 Ft |
Rooms
| Level | Type | Length | Width | Dimensions |
|---|---|---|---|---|
| Second Level | Bedroom | 4.87 m | 4.14 m | 4.87 m x 4.14 m |
| Second Level | Bedroom 2 | 3.41 m | 3.35 m | 3.41 m x 3.35 m |
| Second Level | Bedroom 3 | 3.65 m | 3.35 m | 3.65 m x 3.35 m |
| Second Level | Bedroom 4 | 3 m | 2.74 m | 3 m x 2.74 m |
| Second Level | Bathroom | Measurements not available | ||
| Second Level | Bathroom | Measurements not available | ||
| Main Level | Great Room | 4.26 m | 4.6 m | 4.26 m x 4.6 m |
| Main Level | Dining Room | 4.26 m | 3 m | 4.26 m x 3 m |
| Main Level | Kitchen | 3.5 m | 3.62 m | 3.5 m x 3.62 m |
| Main Level | Eating Area | 3.5 m | 2 m | 3.5 m x 2 m |
| Main Level | Office | 2.75 m | 2.43 m | 2.75 m x 2.43 m |
Utilities
| Sewer | Installed |
| Natural Gas | Installed |
| Electricity | Installed |
| Cable | Available |
https://www.realtor.ca/real-estate/25977222/1354-marblehead-rd-oakville-rural-oakville
Salesperson
(416) 898-8932
(416) 562-3064

5700 Yonge St #1900, 106458
Toronto, Ontario M2M 4K2
(416) 898-8932
(416) 981-3248
https://www.zolo.ca/
Interested?
Contact us for more information





