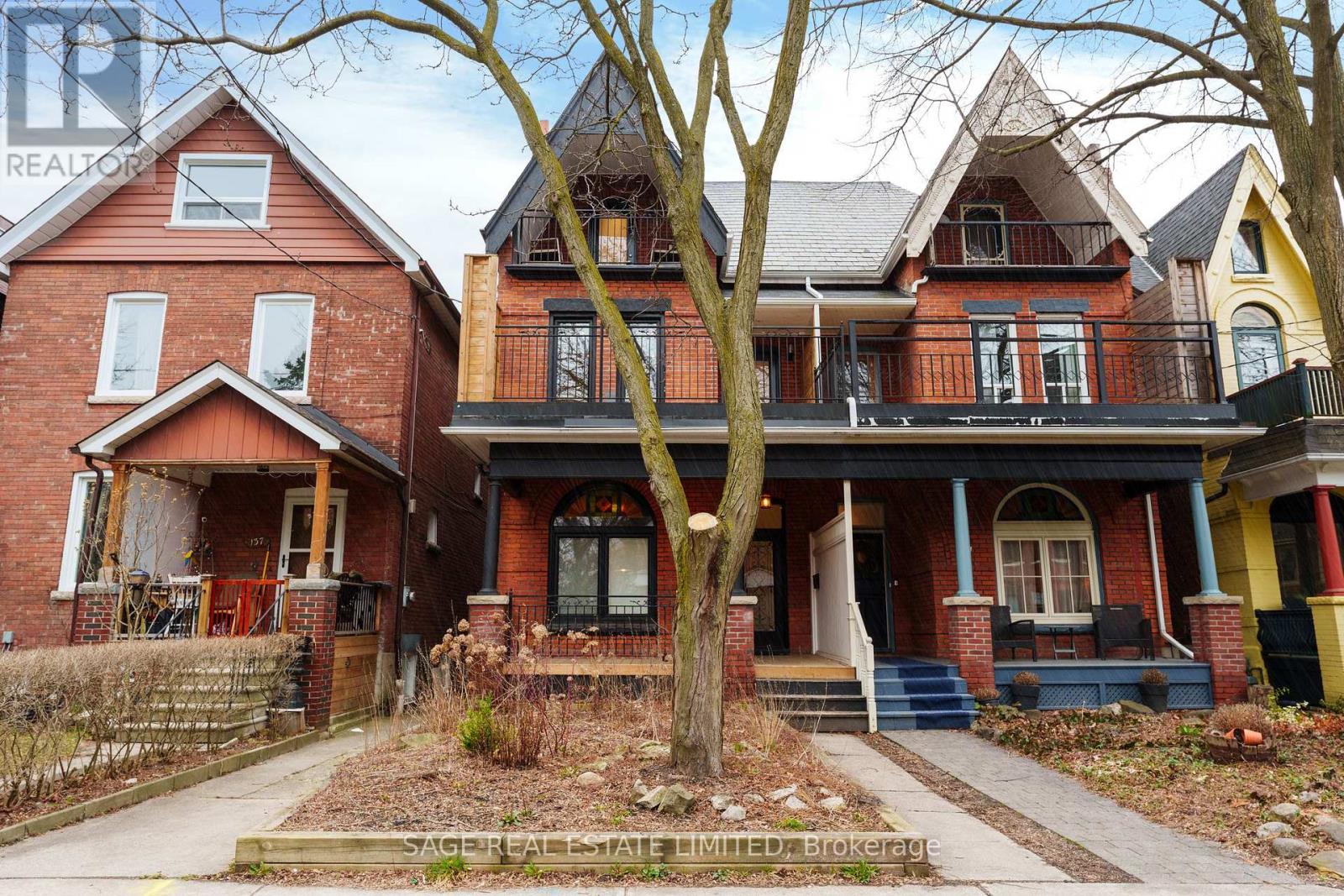135 Macdonell Ave Toronto, Ontario M6R 2A4
$7,500 Monthly
This three-story, fantastic, fully furnished home on a beautiful tree-lined street uniquely blends comfort, charm and sophistication. The main floor features soaring ceilings, a spacious gourmet chef's kitchen with stainless steel appliances and generous counter space, an ample kitchen island that seats four and plenty of pantry space that opens up to an elegant open-concept dining and living room. The second floor features two bright bedrooms with ample closet space, a large den with a big balcony overlooking Macdonell, and a beautiful 6-piece bathroom. The primary bedroom on the 3rd floor features a private deck and a stylishly appointed bathroom with shower and soaker tub. A walkers paradise, steps to the cafe's restaurants and shops of either Roncesvalles or Queen West and a short walk to High Park or the Waterfront trails. Walk and transit score 91, and Bike score 95. TTC, Lakeshore Blvd and Gardiner close by. All Utilities included. Open to various short-term lease options.**** EXTRAS **** Extra room in basement ideal for home gym or storage! (id:46317)
Property Details
| MLS® Number | W8158042 |
| Property Type | Single Family |
| Community Name | Roncesvalles |
| Amenities Near By | Hospital, Park, Public Transit, Schools |
| Community Features | Community Centre |
| Water Front Type | Waterfront |
Building
| Bathroom Total | 3 |
| Bedrooms Above Ground | 3 |
| Bedrooms Below Ground | 2 |
| Bedrooms Total | 5 |
| Basement Development | Finished |
| Basement Type | N/a (finished) |
| Construction Style Attachment | Semi-detached |
| Cooling Type | Central Air Conditioning |
| Exterior Finish | Brick |
| Heating Fuel | Natural Gas |
| Heating Type | Forced Air |
| Stories Total | 3 |
| Type | House |
Land
| Acreage | No |
| Land Amenities | Hospital, Park, Public Transit, Schools |
| Size Irregular | 20.5 X 129.5 Ft |
| Size Total Text | 20.5 X 129.5 Ft |
Rooms
| Level | Type | Length | Width | Dimensions |
|---|---|---|---|---|
| Second Level | Bedroom 2 | 4.79 m | 3.33 m | 4.79 m x 3.33 m |
| Second Level | Bedroom 3 | 4.46 m | 3.02 m | 4.46 m x 3.02 m |
| Second Level | Den | 5 m | 4.76 m | 5 m x 4.76 m |
| Third Level | Bedroom | 4.62 m | 4.51 m | 4.62 m x 4.51 m |
| Main Level | Kitchen | 5.37 m | 4.37 m | 5.37 m x 4.37 m |
| Main Level | Dining Room | 4.65 m | 3.23 m | 4.65 m x 3.23 m |
| Main Level | Living Room | 5.64 m | 3.25 m | 5.64 m x 3.25 m |
| Other | Bathroom | 4.28 m | 3.25 m | 4.28 m x 3.25 m |
https://www.realtor.ca/real-estate/26645359/135-macdonell-ave-toronto-roncesvalles

2010 Yonge Street
Toronto, Ontario M4S 1Z9
(416) 483-8000
(416) 483-8001
Interested?
Contact us for more information










































