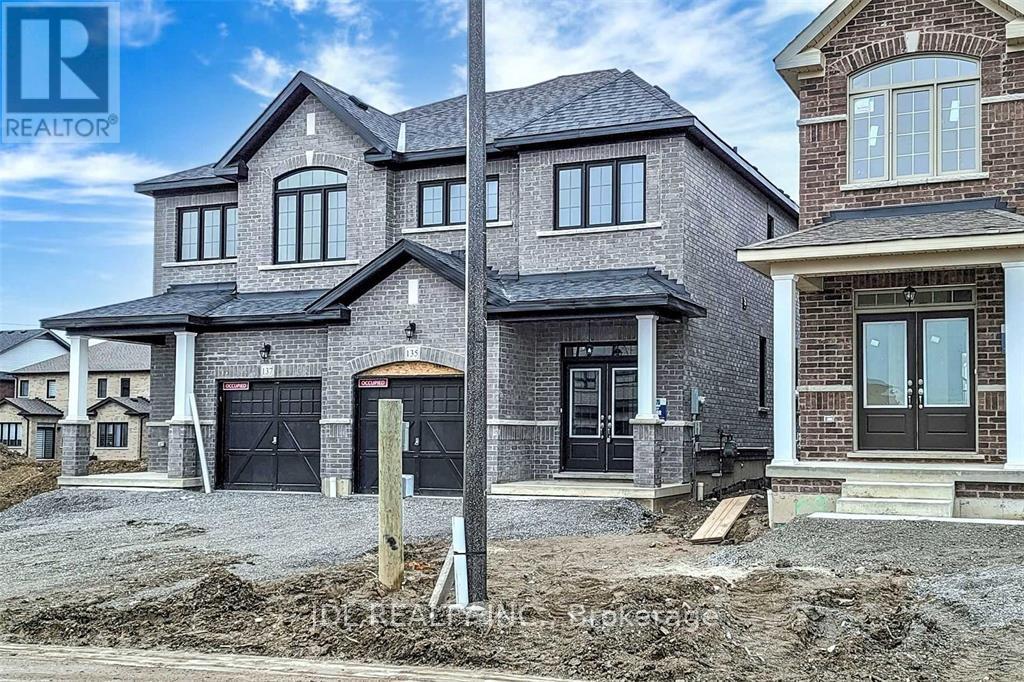135 Closson Dr Whitby, Ontario L1P 0M9
3 Bedroom
3 Bathroom
Fireplace
Central Air Conditioning
Forced Air
$999,000
***One Year New Modern Semi At Whiby***Open Concept***Oak Staircase***Upgraded Modern Kitchen, Granite Counter, Backsplash, Upgraded Cabinet&Knobs***Upgraded Bathroom***High End Custom Window Coverings***Separate Laundry Room W/Quartz Counter&Stainless Steel Sink***Close To Whitby Go Train Station, Hwy 412, 401 & 407*** (id:46317)
Property Details
| MLS® Number | E8169438 |
| Property Type | Single Family |
| Community Name | Rural Whitby |
| Parking Space Total | 3 |
Building
| Bathroom Total | 3 |
| Bedrooms Above Ground | 3 |
| Bedrooms Total | 3 |
| Basement Type | Full |
| Construction Style Attachment | Semi-detached |
| Cooling Type | Central Air Conditioning |
| Exterior Finish | Brick |
| Fireplace Present | Yes |
| Heating Fuel | Natural Gas |
| Heating Type | Forced Air |
| Stories Total | 2 |
| Type | House |
Parking
| Garage |
Land
| Acreage | No |
| Size Irregular | 24.61 X 109.91 Ft |
| Size Total Text | 24.61 X 109.91 Ft |
Rooms
| Level | Type | Length | Width | Dimensions |
|---|---|---|---|---|
| Second Level | Primary Bedroom | 4.08 m | 4.57 m | 4.08 m x 4.57 m |
| Second Level | Bedroom 2 | 2.77 m | 3.96 m | 2.77 m x 3.96 m |
| Second Level | Bedroom 3 | 2.74 m | 4.02 m | 2.74 m x 4.02 m |
| Ground Level | Living Room | 3.29 m | 4.45 m | 3.29 m x 4.45 m |
| Ground Level | Dining Room | 3.29 m | 4.45 m | 3.29 m x 4.45 m |
| Ground Level | Family Room | 3.29 m | 4.45 m | 3.29 m x 4.45 m |
| Ground Level | Kitchen | 2.68 m | 3.72 m | 2.68 m x 3.72 m |
| Ground Level | Eating Area | 2.68 m | 2.74 m | 2.68 m x 2.74 m |
https://www.realtor.ca/real-estate/26662206/135-closson-dr-whitby-rural-whitby


JDL REALTY INC.
105 - 95 Mural Street
Richmond Hill, Ontario L4B 3G2
105 - 95 Mural Street
Richmond Hill, Ontario L4B 3G2
(905) 731-2266
(905) 731-8076
www.jdlrealty.ca
Interested?
Contact us for more information





































