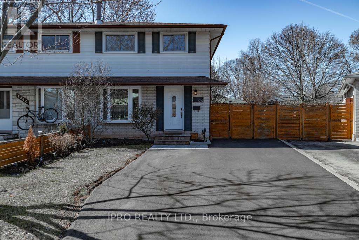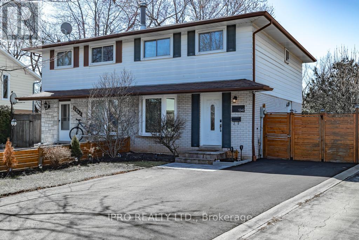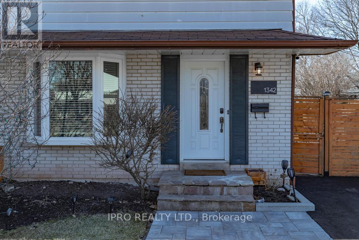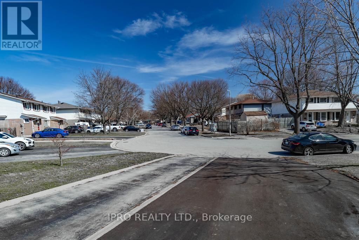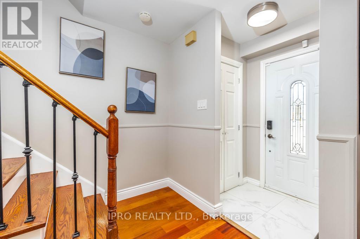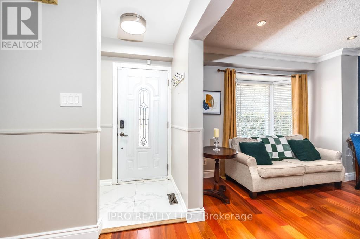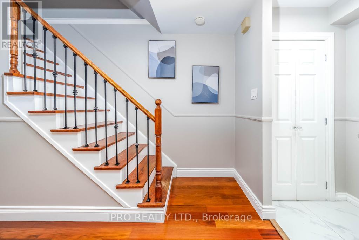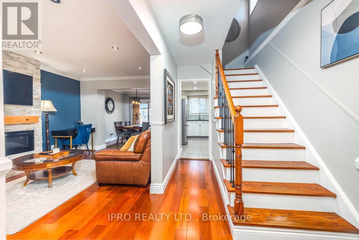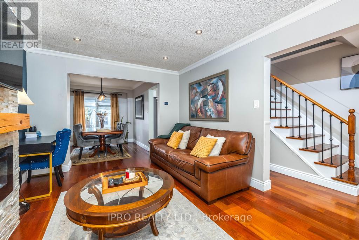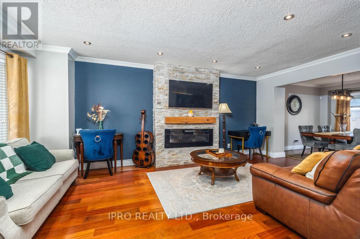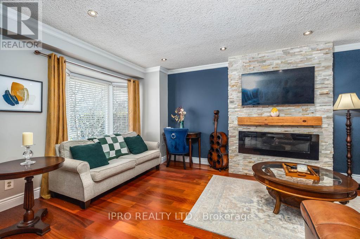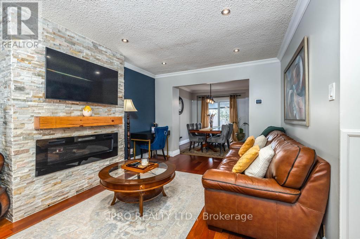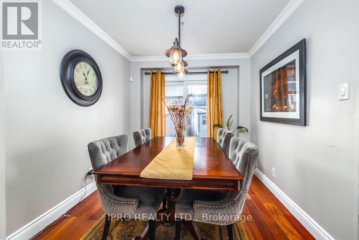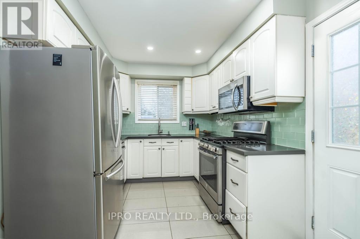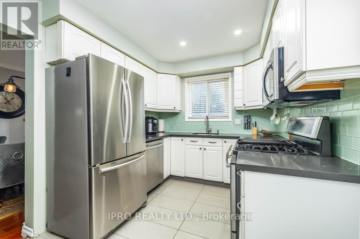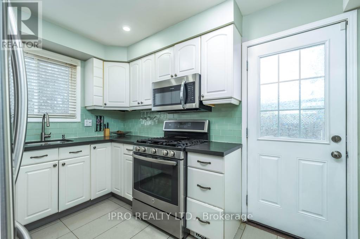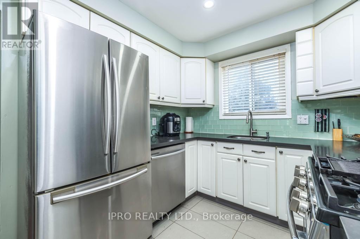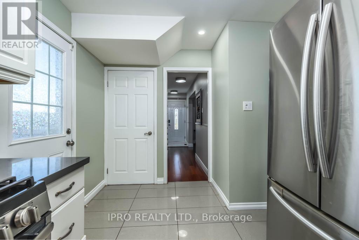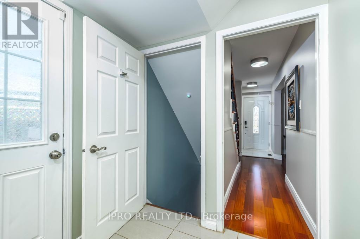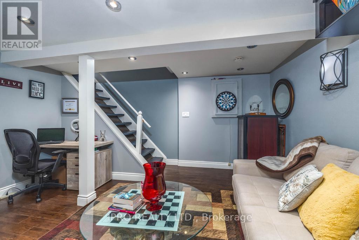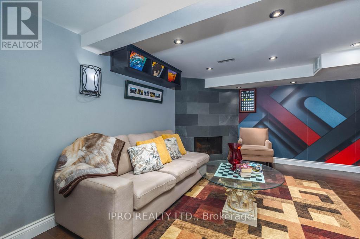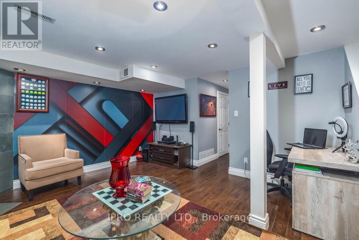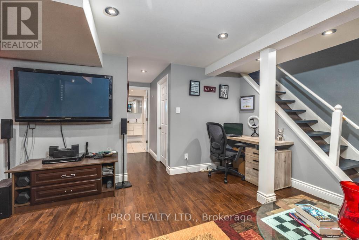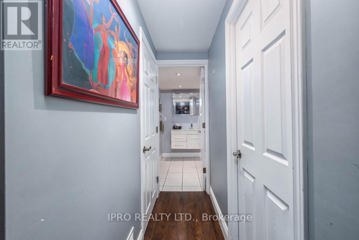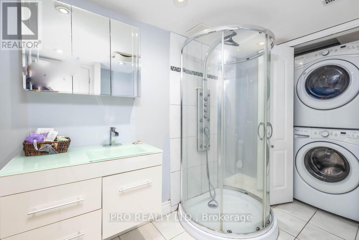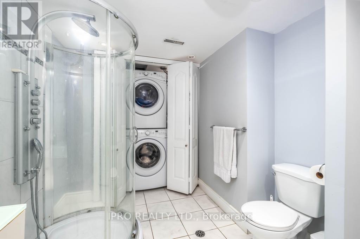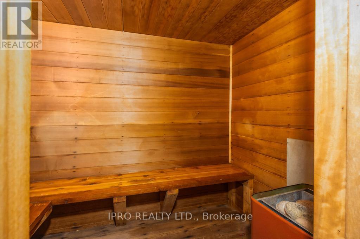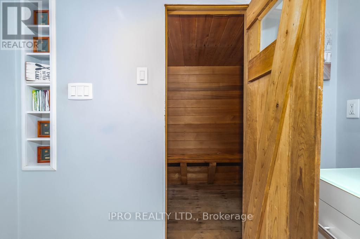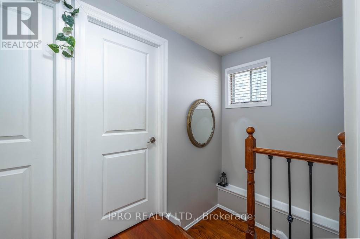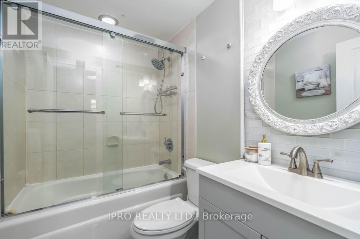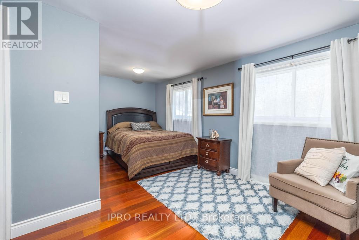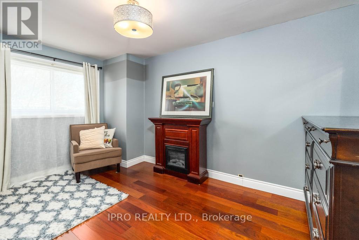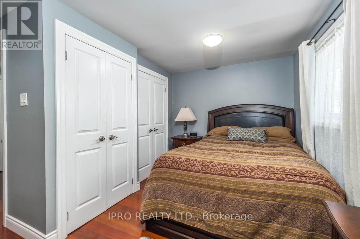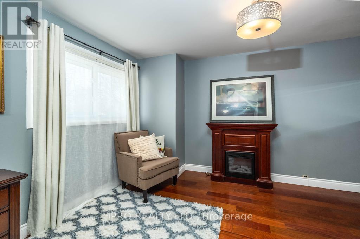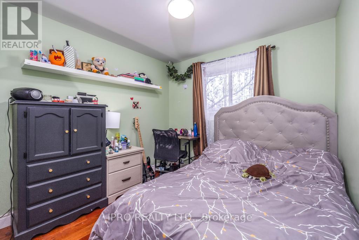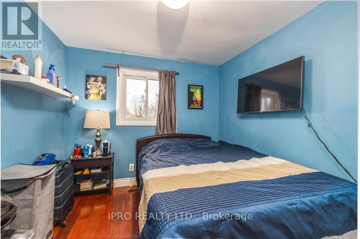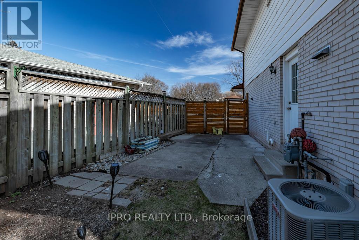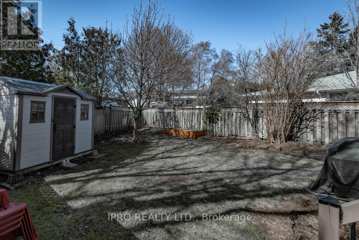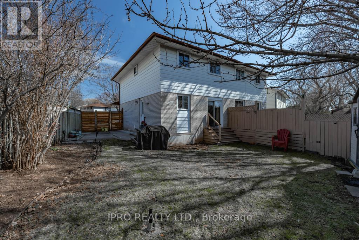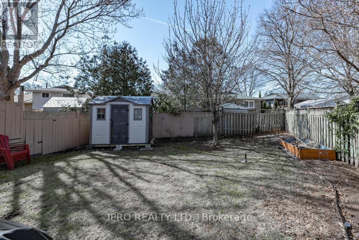1342 Roylen Rd Oakville, Ontario L6H 1V4
$1,038,880
Tastefully updated 3 Bedroom (Or Convert Back To 4 Bed) Semi-Detached W/ 4 Parking Spots On A Widened Driveway (6 months new - Asphalt & Flagstone), In The Mature and Very Desirable Neighborhood Of College Park. Upgraded Kitchen W/ White Cabinets, Quartz Counters, Backsplash, Trendy Tile Flooring, And S/S Appliances (Gas stove, Fridge, Dishwasher & Microwave). Newer Gleaming Hardwood Fills The Spacious Living And Dining Rooms, adorned With Crown Mouldings, Pot Light And freshly done modern Paint Tones.....The 2nd Level Boasts A Spacious Primary Bdrm that was created from merging 2 Rooms; Bright & airy With 2 Large Windows and His & Hers Closet. A Recently Renovated Main Bathroom serves all 3 Bdrms On This Level......Lower level is a hidden Oasis Filled with Little Treats, including Rec space, Office area, A Wood Fireplace, Guest Bdrm, Laundry room, 3 Pc Modern Shower and a Dry Sauna Room...W-E-L-C-O-M-E HOME!!!!**** EXTRAS **** All Existing Appliances: Fridge, Stove, Dishwasher, Microwave, Washer & Dryer. All Potlights and Electric Light Fixtures (id:46317)
Property Details
| MLS® Number | W8140520 |
| Property Type | Single Family |
| Community Name | College Park |
| Amenities Near By | Park, Public Transit |
| Community Features | School Bus |
| Parking Space Total | 4 |
Building
| Bathroom Total | 2 |
| Bedrooms Above Ground | 3 |
| Bedrooms Below Ground | 1 |
| Bedrooms Total | 4 |
| Basement Development | Finished |
| Basement Type | N/a (finished) |
| Construction Style Attachment | Semi-detached |
| Cooling Type | Central Air Conditioning |
| Exterior Finish | Aluminum Siding |
| Fireplace Present | Yes |
| Heating Fuel | Natural Gas |
| Heating Type | Forced Air |
| Stories Total | 2 |
| Type | House |
Land
| Acreage | No |
| Land Amenities | Park, Public Transit |
| Size Irregular | 27.1 X 100.69 Ft ; Pie-shaped |
| Size Total Text | 27.1 X 100.69 Ft ; Pie-shaped |
Rooms
| Level | Type | Length | Width | Dimensions |
|---|---|---|---|---|
| Second Level | Primary Bedroom | 5.49 m | 4.27 m | 5.49 m x 4.27 m |
| Second Level | Bedroom 2 | 3.35 m | 3.35 m | 3.35 m x 3.35 m |
| Second Level | Bedroom 3 | 2.74 m | 3.35 m | 2.74 m x 3.35 m |
| Second Level | Bathroom | Measurements not available | ||
| Basement | Recreational, Games Room | Measurements not available | ||
| Basement | Bedroom 4 | Measurements not available | ||
| Basement | Bathroom | Measurements not available | ||
| Main Level | Living Room | 3.35 m | 6.1 m | 3.35 m x 6.1 m |
| Main Level | Dining Room | 2.74 m | 3.35 m | 2.74 m x 3.35 m |
| Main Level | Kitchen | 2.44 m | 4.27 m | 2.44 m x 4.27 m |
https://www.realtor.ca/real-estate/26620317/1342-roylen-rd-oakville-college-park

Salesperson
(647) 502-7616
www.barringtonlewisrealestategroup.com/
https://ca.linkedin.com/in/barringtonlewisrealestate

30 Eglinton Ave W. #c12
Mississauga, Ontario L5R 3E7
(905) 507-4776
(905) 507-4779
www.ipro-realty.ca/
Interested?
Contact us for more information

